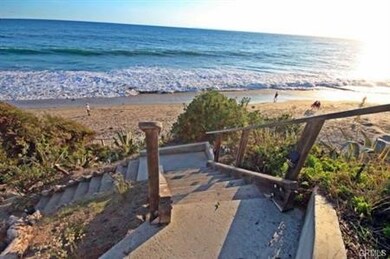603 S Coast Hwy Unit A Laguna Beach, CA 92651
The Village NeighborhoodHighlights
- Ocean Front
- No Units Above
- Gated Community
- El Morro Elementary School Rated A+
- Ocean Side of Highway 1
- 1-minute walk to Brown's Park
About This Home
Experience the epitome of coastal living in this spectacular fully furnished oceanfront home, perfectly positioned in the heart of Laguna Village with direct beach access. From the moment you step inside, you’re welcomed by breathtaking, panoramic ocean views that create a stunning backdrop throughout the home. The spacious living room is designed to maximize these views, offering a seamless connection to the natural beauty beyond. A gourmet chef’s kitchen awaits, featuring top-of-the-line appliances including a Thermador range, Sub-Zero refrigerator, and a charming farmhouse sink framed by a picture window that perfectly captures the coastline. Adjacent to the kitchen, the formal dining area offers elegant sit-down ocean views—ideal for entertaining. On the main level, two generously sized secondary bedrooms share a beautifully appointed bathroom, while the entire upper level is dedicated to a luxurious master suite. This private retreat boasts a cozy sitting area with a double-sided fireplace, an oversized ocean-view balcony, and a spa-inspired master bath complete with a Jacuzzi tub and overhead television, a separate shower and large walk in closet, Every detail of this home has been meticulously crafted, making it a true coastal masterpiece. Located just a short stroll from Laguna’s renowned shops, restaurants, art galleries, and more, this home offers not just an incredible place to visit, but an unbeatable lifestyle.
Listing Agent
Team Laguna Inc Brokerage Phone: 949-306-3783 License #01753586 Listed on: 05/20/2025
Property Details
Home Type
- Multi-Family
Year Built
- Built in 2002
Lot Details
- 0.3 Acre Lot
- Ocean Front
- No Units Above
- 1 Common Wall
- Landscaped
Home Design
- Apartment
- Entry on the 1st floor
Interior Spaces
- 2,257 Sq Ft Home
- 2-Story Property
- Furnished
- Living Room
- Dining Room
- Wood Flooring
- Ocean Views
- Laundry Room
Kitchen
- Breakfast Bar
- Granite Countertops
Bedrooms and Bathrooms
- 3 Bedrooms | 2 Main Level Bedrooms
- Retreat
- Fireplace in Primary Bedroom
Parking
- 2 Parking Spaces
- 2 Carport Spaces
Outdoor Features
- Property has ocean access
- Ocean Side of Highway 1
Location
- Suburban Location
Utilities
- Central Heating
- Septic Type Unknown
Listing and Financial Details
- Security Deposit $10,000
- Rent includes electricity, gardener, gas, trash collection, water
- 12-Month Minimum Lease Term
- Available 11/14/25
- Assessor Parcel Number 64401614
- Seller Considering Concessions
Community Details
Overview
- No Home Owners Association
- 4 Units
- The Village Subdivision
Pet Policy
- Call for details about the types of pets allowed
- Pet Deposit $1,000
Security
- Gated Community
Map
Property History
| Date | Event | Price | List to Sale | Price per Sq Ft |
|---|---|---|---|---|
| 10/01/2025 10/01/25 | Price Changed | $18,000 | -33.3% | $8 / Sq Ft |
| 06/09/2025 06/09/25 | Price Changed | $27,000 | +50.0% | $12 / Sq Ft |
| 05/20/2025 05/20/25 | For Rent | $18,000 | -40.0% | -- |
| 07/02/2014 07/02/14 | Rented | $30,000 | 0.0% | -- |
| 07/02/2014 07/02/14 | For Rent | $30,000 | -- | -- |
Source: California Regional Multiple Listing Service (CRMLS)
MLS Number: LG25111163
- 421 Loma Terrace
- 352 Thalia St
- 535 Mystic Way
- 114 High Dr
- 508 Seaview St
- 134 High Dr
- 980 Catalina
- 1029 Glenneyre St
- 1040 Skyline Dr
- 1051 Gaviota Dr
- 615 Seaview St
- 790 Wendt Terrace
- 339 Cypress Dr
- 924 Park Ave
- 684 Seaview St
- 1214 Anacapa Way
- 825 Coast View Dr
- 547 Temple Hills Dr
- 414 Cypress Dr
- 1261 Ocean Front
- 603 S Coast Hwy Unit C
- 603 S Coast Hwy Unit B
- 577 S Ramona #E
- 629 S Coast Hwy Unit 627
- 649 Glenneyre St
- 651 Glenneyre St
- 575 Through St Unit B
- 137 Cleo St
- 715 Ocean Front
- 763 S Coast Hwy Unit 5
- 160 Saint Anns Dr
- 160 Saint Anns Dr Unit B,C
- 160 Saint Anns Dr Unit D
- 447 Graceland Dr Unit 1/2
- 352 Thalia St
- 352 Y Place Unit B
- 348 Y Place
- 326 Loma Terrace
- 239 Lower Cliff Dr Unit 7
- 251 Lower Cliff Dr Unit 15







