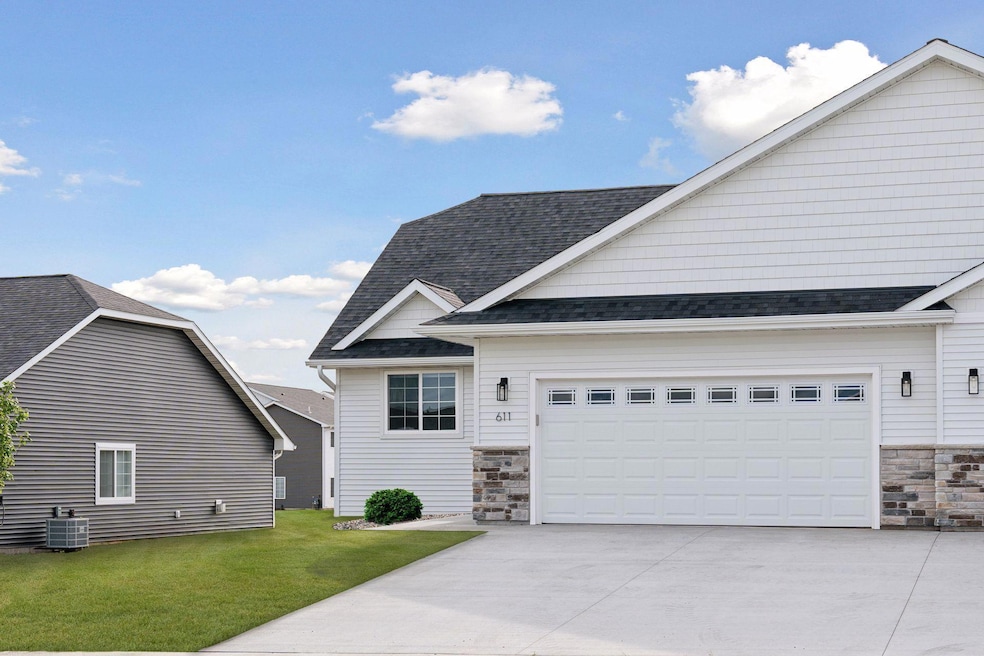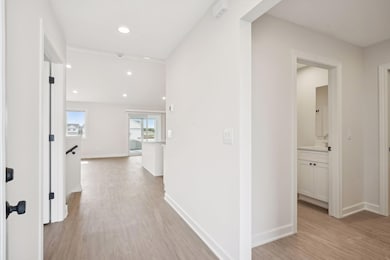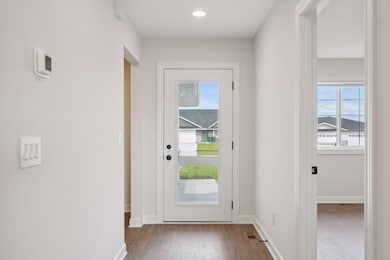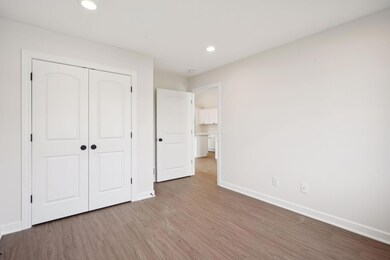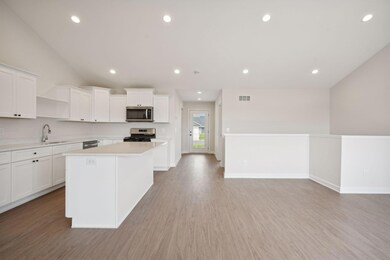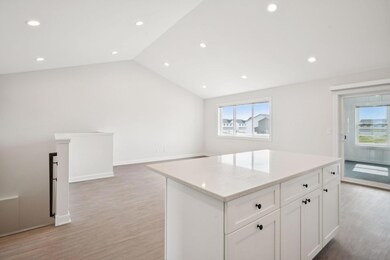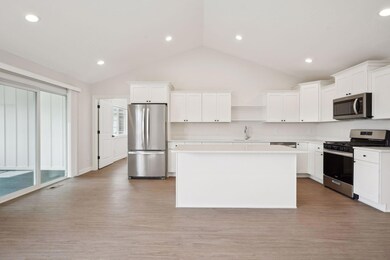603 S Division St Roberts, WI 54023
Warren NeighborhoodEstimated payment $2,847/month
Highlights
- New Construction
- Great Room
- Electric Vehicle Charging Station
- 261,708,480 Sq Ft lot
- Screened Porch
- Stainless Steel Appliances
About This Home
Welcome to this stunning 3-bedroom, 3-bath twin home in the highly sought-after Deer Hills neighborhood of Roberts, Wisconsin! Designed for modern living, this home features an open floor plan, a fabulous 4-season porch, and a beautiful primary suite with main-level laundry for added convenience. The lower level offers a spacious family room, full bath, third bedroom, and plenty of storage space. Entertaining is easy in the gourmet kitchen, complete with a gas range, low-maintenance quartz countertops, and custom soft-close cabinetry. Energy-efficient upgrades include LED recessed lighting, a high-efficiency gas furnace, and a hybrid heat pump water heater for year-round comfort and lower utility costs. The garage provides additional storage and comes EV charger ready. Don’t miss your chance to own this beautifully designed home that perfectly blends style, comfort, and sustainability—schedule your private showing today!
Townhouse Details
Home Type
- Townhome
Year Built
- Built in 2025 | New Construction
Lot Details
- 6,008 Acre Lot
- Lot Dimensions are 50x120x50x120
- Sprinkler System
HOA Fees
- $120 Monthly HOA Fees
Parking
- 2 Car Attached Garage
Home Design
- Twin Home
- Architectural Shingle Roof
- Vinyl Siding
Interior Spaces
- 1-Story Property
- Recessed Lighting
- Great Room
- Combination Kitchen and Dining Room
- Screened Porch
Kitchen
- Range
- Microwave
- Dishwasher
- Stainless Steel Appliances
- ENERGY STAR Qualified Appliances
Bedrooms and Bathrooms
- 3 Bedrooms
- Walk-In Closet
Laundry
- Dryer
- Washer
Finished Basement
- Basement Fills Entire Space Under The House
- Sump Pump
- Drain
- Natural lighting in basement
Utilities
- Forced Air Heating and Cooling System
- Heat Pump System
- 200+ Amp Service
- Electric Water Heater
Community Details
- Association fees include lawn care, snow removal
- Deer Hills Homeowners Association, Phone Number (715) 338-3608
- Deer Hills Community
- Deer Hills Subdivision
- Electric Vehicle Charging Station
Listing and Financial Details
- Property Available on 12/1/25
- Assessor Parcel Number 176109336042
Map
Home Values in the Area
Average Home Value in this Area
Tax History
| Year | Tax Paid | Tax Assessment Tax Assessment Total Assessment is a certain percentage of the fair market value that is determined by local assessors to be the total taxable value of land and additions on the property. | Land | Improvement |
|---|---|---|---|---|
| 2024 | -- | $0 | $0 | $0 |
Property History
| Date | Event | Price | List to Sale | Price per Sq Ft |
|---|---|---|---|---|
| 11/11/2025 11/11/25 | For Sale | $435,000 | -- | $197 / Sq Ft |
Source: NorthstarMLS
MLS Number: 6816879
- 601 S Division St
- 628 Franklin St
- 634 Franklin St
- 636 Franklin St
- 613 Field Point St
- 615 Field Point St
- 640 Franklin St
- 617 Field Point St
- 621 Field Point St
- 610 Field Point St
- 622 Field Point St
- 421 N Cheyenne St
- 256 Dakota Ave
- 249 (Lot 240) Dakota Ave
- 1224 US Highway 12
- 880 110th St
- 1113 N Cheyenne St
- 278 Eagle Ridge Dr
- 246 Eagle Ridge Dr
- 247 Eagle Ridge Dr
- 613 S Division St
- 621 Ashton St
- 623 Ashton St
- 200 N Vine St
- 419 Sierra Place
- 1559 30th Ave Unit House
- 3431 Aberdeen Place
- 3553 Sterling Heights Dr
- 3553 Sterling Heights Dr Unit B
- 1300 146th Ave Unit B
- 1300 146th Ave
- 600 Old Highway 35 S
- 502 Prairie Ln Unit A
- 88 Bridgewater Trail
- 80 Heritage Blvd
- 1496 Pebble Trail
- 1480 Co Rd A
- 2988 Radio Rd
- 1875 Paulson Rd
- 146 Dunberry Pass
