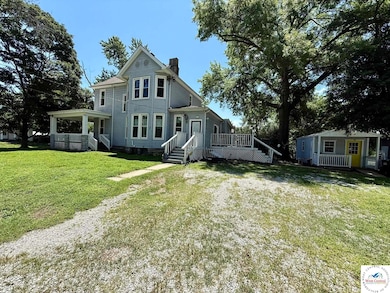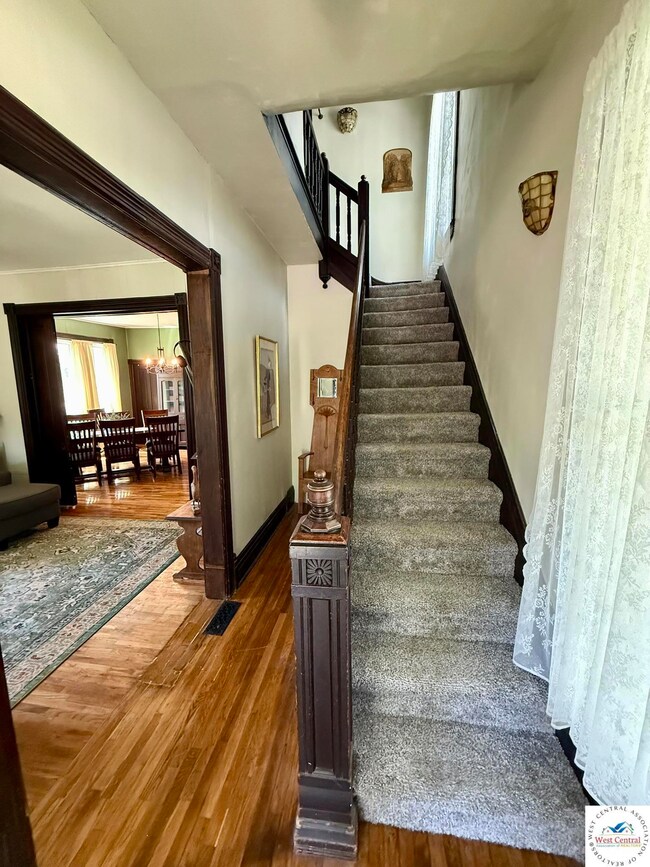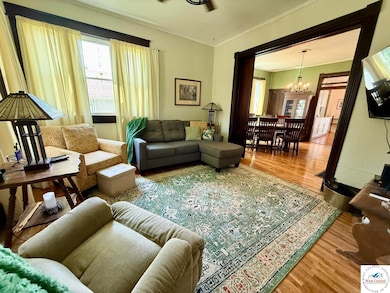603 S Main St Clinton, MO 64735
Estimated payment $1,279/month
Highlights
- Deck
- No HOA
- First Floor Utility Room
- Wood Flooring
- Covered Patio or Porch
- 2 Car Detached Garage
About This Home
Take a step back in time and enjoy all the history this 1878 home has to offer. While many updates have been completed, the original integrity and charm of the home remains intact. The main level boasts tall ceilings, pocket doors, living room, dining room, modern kitchen, a full bathroom, and a bedroom. Upstairs is 2 bedrooms, a full bathroom and an extra bonus room - could be used as a 4th bedroom, playroom, library, closet, or more! Through the bonus room is the attic access. This space is a blank canvas. It could be used for storage or refinished to expand the living space even more. Recent improvements to the home include new windows, fresh paint, new HVAC system, completed upgraded kitchen, refinished original hardwoods on the main level and new carpet upstairs, new appliances, extra supports added in the basement and so much more! Outside you will enjoy the new deck off the kitchen, the new detached oversized 2 car garage, and an extra-large shed with power and A/C - can be used for so many things! Don't miss your opportunity to own a piece of Clinton's history.
Home Details
Home Type
- Single Family
Est. Annual Taxes
- $824
Year Built
- Built in 1878
Lot Details
- Lot Dimensions are 75' x 196'
- Back Yard Fenced
Parking
- 2 Car Detached Garage
Home Design
- Pillar, Post or Pier Foundation
- Stone Foundation
- Composition Roof
- Vinyl Siding
Interior Spaces
- 2,031 Sq Ft Home
- Ceiling Fan
- Decorative Fireplace
- Vinyl Clad Windows
- Sliding Doors
- Dining Room
- First Floor Utility Room
- Laundry on main level
- Fire and Smoke Detector
Kitchen
- Electric Oven or Range
- Dishwasher
Flooring
- Wood
- Carpet
Bedrooms and Bathrooms
- 3 Bedrooms
- 2 Full Bathrooms
Basement
- Walk-Out Basement
- Basement Fills Entire Space Under The House
- Sump Pump
Outdoor Features
- Deck
- Covered Patio or Porch
- Storage Shed
- Private Mailbox
Utilities
- Heating System Uses Natural Gas
- 220 Volts
- Electric Water Heater
- High Speed Internet
Community Details
- No Home Owners Association
Map
Home Values in the Area
Average Home Value in this Area
Tax History
| Year | Tax Paid | Tax Assessment Tax Assessment Total Assessment is a certain percentage of the fair market value that is determined by local assessors to be the total taxable value of land and additions on the property. | Land | Improvement |
|---|---|---|---|---|
| 2024 | $824 | $16,680 | $0 | $0 |
| 2023 | $762 | $15,430 | $0 | $0 |
| 2022 | $809 | $16,130 | $0 | $0 |
| 2021 | $793 | $16,130 | $0 | $0 |
| 2020 | $540 | $9,540 | $0 | $0 |
| 2019 | $541 | $9,540 | $0 | $0 |
| 2018 | $532 | $9,390 | $0 | $0 |
| 2017 | $530 | $9,390 | $1,520 | $7,870 |
| 2016 | $535 | $9,440 | $1,520 | $7,920 |
| 2014 | -- | $9,440 | $0 | $0 |
| 2013 | -- | $9,440 | $0 | $0 |
Property History
| Date | Event | Price | List to Sale | Price per Sq Ft | Prior Sale |
|---|---|---|---|---|---|
| 10/01/2025 10/01/25 | Price Changed | $229,000 | -2.4% | $113 / Sq Ft | |
| 07/15/2025 07/15/25 | For Sale | $234,600 | +135.8% | $116 / Sq Ft | |
| 06/30/2023 06/30/23 | Sold | -- | -- | -- | View Prior Sale |
| 01/14/2023 01/14/23 | For Sale | $99,500 | -- | $89 / Sq Ft |
Purchase History
| Date | Type | Sale Price | Title Company |
|---|---|---|---|
| Deed | -- | -- |
Source: West Central Association of REALTORS® (MO)
MLS Number: 100812
APN: 18-2.0-10-001-013-001.000
- 514 S Main St
- 605 S Washington St
- 105 E Clinton St
- 503 S 2nd St
- 215 E Henry St
- 804 S 2nd St
- 209 W Ohio St
- 604 S Orchard St
- 107 W Benton St
- 116 E Grandriver St
- 316 S 2nd St
- 313 S Water St
- 807 S 3rd St
- 0 S Water St
- 906 S 3rd St
- 211 S Water St
- 511 S Carter St
- 404 Louise Ave
- 218 W Jefferson St
- 305 S Orchard St







