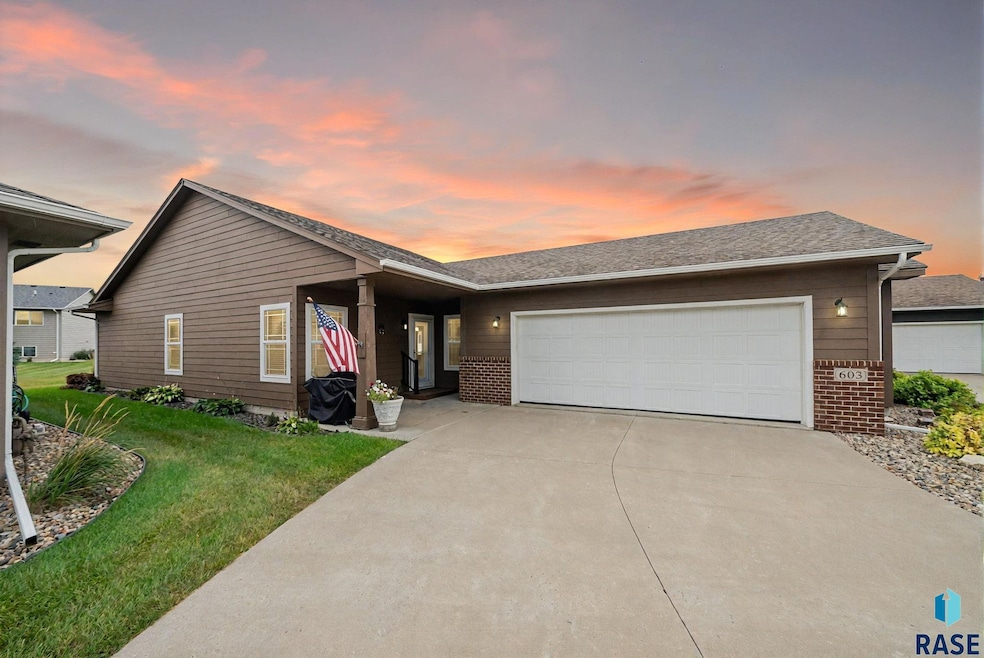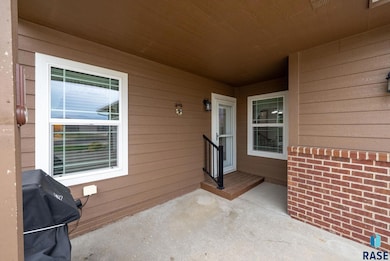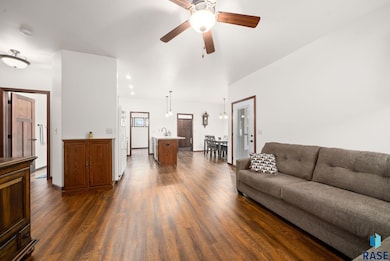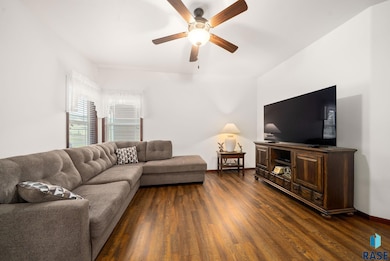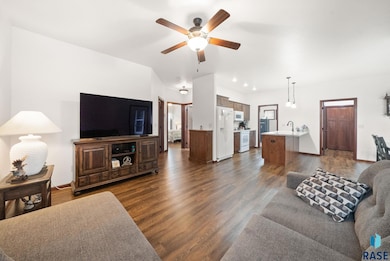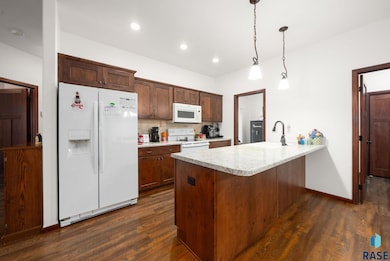603 Spruce St Harrisburg, SD 57032
Estimated payment $1,721/month
Highlights
- Ranch Style House
- Laundry Room
- 3-minute walk to Knights Crossing City Park
- Mud Room
About This Home
Welcome home to this beautifully maintained 3 bedroom, 2 bath ranch in Harrisburg with charming brick accents! Offering everything you need on the main level, this home combines comfort, function and location. Step inside to find custom cabinetry with soft close drawers, a spacious breakfast bar and a large living room perfect for gatherings. An extra/den room with a large sliding door opens to the patio for easy indoor/outdoor living. The primary suite includes its own bath and oversized walk-in closet. Additional features include main floor laundry and a mudroom off the garage. Conveniently located near Sioux Falls and its shopping and entertainment amenities. With an HOA that covers snow removal and lawn care, you’ll enjoy low maintenance living in a home that’s truly move-in ready.
Home Details
Home Type
- Single Family
Est. Annual Taxes
- $2,037
Year Built
- Built in 2016
Lot Details
- 6,795 Sq Ft Lot
- Irregular Lot
Parking
- 2 Car Garage
Home Design
- Ranch Style House
- Brick Exterior Construction
- Slab Foundation
- Composition Roof
Interior Spaces
- 1,255 Sq Ft Home
- Mud Room
- Laminate Flooring
Kitchen
- Microwave
- Dishwasher
Bedrooms and Bathrooms
- 3 Bedrooms
- 2 Full Bathrooms
Laundry
- Laundry Room
- Laundry on main level
Schools
- Harrisburg Liberty Elementary School
- South Middle School - Harrisburg School District 41-2
- Harrisburg High School
Additional Features
- City Lot
- Heating System Uses Natural Gas
Community Details
Overview
- Property has a Home Owners Association
- Springdale Twp 100 50 49 Subdivision
Recreation
- Snow Removal
Map
Home Values in the Area
Average Home Value in this Area
Tax History
| Year | Tax Paid | Tax Assessment Tax Assessment Total Assessment is a certain percentage of the fair market value that is determined by local assessors to be the total taxable value of land and additions on the property. | Land | Improvement |
|---|---|---|---|---|
| 2024 | $3,912 | $258,310 | $35,595 | $222,715 |
| 2023 | $4,112 | $246,328 | $33,900 | $212,428 |
| 2022 | $2,981 | $210,511 | $25,764 | $184,747 |
| 2021 | $2,846 | $187,634 | $16,950 | $170,684 |
| 2020 | $3,041 | $176,870 | $16,950 | $159,920 |
| 2019 | $3,004 | $173,815 | $15,590 | $158,225 |
| 2018 | $2,843 | $173,815 | $0 | $0 |
| 2017 | $700 | $27,820 | $0 | $0 |
| 2016 | $391 | $14,916 | $0 | $0 |
Property History
| Date | Event | Price | List to Sale | Price per Sq Ft |
|---|---|---|---|---|
| 12/06/2025 12/06/25 | Pending | -- | -- | -- |
| 11/21/2025 11/21/25 | Price Changed | $296,000 | -3.9% | $236 / Sq Ft |
| 11/11/2025 11/11/25 | Price Changed | $308,000 | -2.2% | $245 / Sq Ft |
| 10/14/2025 10/14/25 | Price Changed | $315,000 | -3.0% | $251 / Sq Ft |
| 09/18/2025 09/18/25 | For Sale | $324,900 | -- | $259 / Sq Ft |
Source: REALTOR® Association of the Sioux Empire
MLS Number: 22507207
APN: 270.70.08.004A
- 808 Rosewood Dr
- 904 Honeysuckle Dr
- 235 Devitt Dr
- 504 Cedar Dr
- 826 Shebal Ave
- 808 Shebal Ave
- 820 Shebal Ave
- 814 Shebal Ave
- 541 Brookside Place
- 525 Brookside Place
- 523 Brookside Place
- 521 Brookside Place
- 908 Almond Ave
- 909 Almond Ave
- 933 Almond Ave
- 927 Almond Ave
- 920 Almond Ave
- 915 Almond Ave
- 926 Almond Ave
- 914 Almond Ave
