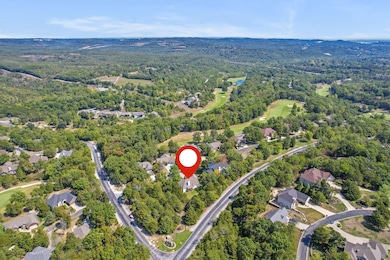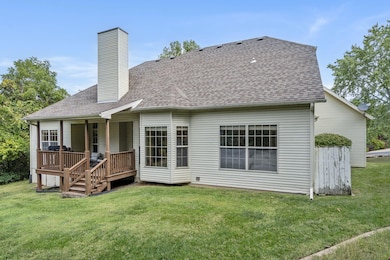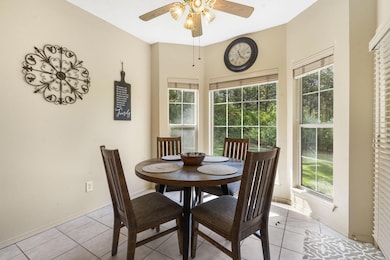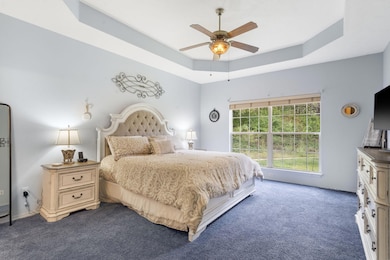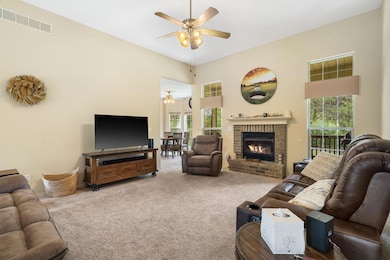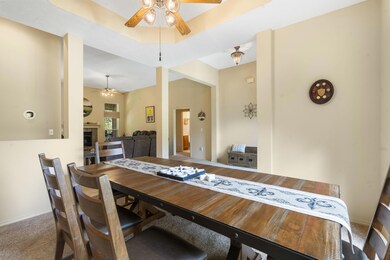603 Stoney Kirk Cir Branson West, MO 65737
Estimated payment $2,375/month
Highlights
- Fitness Center
- Gated Community
- Deck
- Gated Parking
- Clubhouse
- Ranch Style House
About This Home
Nestled within the prestigious, gated, golf community of StoneBridge Village, this beautifully maintained home blends elegance, comfort, and leisure living all on one level. From the moment you arrive, the manicured landscaping and secure gated entrance set the tone for a peaceful and private lifestyle.
Inside, the home welcomes you with an open-concept layout filled with natural light and tasteful finishes. The spacious living area flows seamlessly into a charming country kitchen featuring beautiful wood cabinets, Corian countertops, newer appliances, and a bright, airy breakfast room that's perfect for casual dining or entertaining guests. The inviting brick fireplace offers the ideal spot to unwind on cool mountain nights, creating a cozy atmosphere year-round.
The primary suite is a serene retreat with a large walk-in closet, dual vanities, and a luxurious soaking tub. Two additional bedrooms provide flexibility for guests, a home office, or creative space. High ceilings and generous closet space throughout the home add to the sense of openness. A large walk-in pantry—already plumbed to accommodate an optional half-bath—offers even more convenience and potential.
Step outside to a covered back patio overlooking lush, natural landscaping, perfect for morning coffee or quiet evenings. The front and back yards are equipped with a sprinkler system, ensuring easy maintenance. A spacious 3-car garage provides ample room for a golf cart, workshop, or extra storage.
As part of the vibrant StoneBridge Village community, residents enjoy access to a championship golf course, clubhouse, swimming pool, pickleball, basketball, tennis courts, and award winning Ledgestone Grill. Conveniently located just minutes from Branson, Silver Dollar City, shopping, live theatres, and more! A furniture package is also available for purchase—see attached documents for details. You couldn't ask for a better place to call home.
Home Details
Home Type
- Single Family
Est. Annual Taxes
- $1,773
Year Built
- Built in 2002
Lot Details
- 0.35 Acre Lot
- Property fronts a private road
- Landscaped
- Front and Back Yard Sprinklers
HOA Fees
- $173 Monthly HOA Fees
Home Design
- Ranch Style House
- Brick Exterior Construction
- Metal Siding
- Stone
Interior Spaces
- 2,097 Sq Ft Home
- Tray Ceiling
- High Ceiling
- Ceiling Fan
- Fireplace Features Blower Fan
- Brick Fireplace
- Propane Fireplace
- Double Pane Windows
- Tilt-In Windows
- Shutters
- Blinds
- Living Room with Fireplace
- Washer
Kitchen
- Walk-In Pantry
- Stove
- Microwave
- Dishwasher
- Disposal
Flooring
- Carpet
- Tile
Bedrooms and Bathrooms
- 3 Bedrooms
- Walk-In Closet
- 2 Full Bathrooms
- Soaking Tub
- Walk-in Shower
Home Security
- Storm Doors
- Fire and Smoke Detector
Parking
- 3 Car Attached Garage
- Driveway
- Gated Parking
Outdoor Features
- Deck
- Covered Patio or Porch
- Rain Gutters
Schools
- Reeds Spring Elementary School
- Reeds Spring High School
Utilities
- Central Heating and Cooling System
- Heating System Uses Propane
- Heat Pump System
- Electric Water Heater
- Water Softener is Owned
- Cable TV Available
Listing and Financial Details
- Tax Lot 16
- Assessor Parcel Number 12-5.0-16-003-003-019.000
Community Details
Overview
- Association fees include children's play area, clubhouse, common area maintenance, community center, exercise room, gated community, security service, snow removal, swimming pool, tennis court(s), walking/bike trails
- Association Phone (417) 335-7869
- Stonebridge Village Subdivision
- On-Site Maintenance
Amenities
- Clubhouse
- Community Center
Recreation
- Tennis Courts
- Community Playground
- Fitness Center
- Community Pool
- Trails
- Snow Removal
Security
- Security Service
- Gated Community
Map
Home Values in the Area
Average Home Value in this Area
Tax History
| Year | Tax Paid | Tax Assessment Tax Assessment Total Assessment is a certain percentage of the fair market value that is determined by local assessors to be the total taxable value of land and additions on the property. | Land | Improvement |
|---|---|---|---|---|
| 2025 | $1,776 | $36,250 | -- | -- |
| 2024 | $1,773 | $36,250 | -- | -- |
| 2023 | $1,773 | $36,250 | $0 | $0 |
| 2022 | $1,763 | $36,250 | $0 | $0 |
| 2021 | $1,785 | $36,250 | $0 | $0 |
| 2020 | $1,572 | $36,250 | $0 | $0 |
| 2019 | $1,563 | $36,250 | $0 | $0 |
| 2018 | $1,561 | $36,250 | $0 | $0 |
| 2017 | $1,555 | $36,060 | $0 | $0 |
| 2016 | $1,512 | $36,060 | $0 | $0 |
| 2015 | $1,515 | $36,060 | $0 | $0 |
| 2014 | $1,491 | $36,060 | $0 | $0 |
| 2012 | $2,144 | $36,060 | $0 | $0 |
Property History
| Date | Event | Price | List to Sale | Price per Sq Ft | Prior Sale |
|---|---|---|---|---|---|
| 11/03/2025 11/03/25 | Price Changed | $389,000 | -2.5% | $186 / Sq Ft | |
| 10/01/2025 10/01/25 | Price Changed | $399,000 | -2.7% | $190 / Sq Ft | |
| 09/13/2025 09/13/25 | For Sale | $410,000 | +56.5% | $196 / Sq Ft | |
| 06/25/2020 06/25/20 | Sold | -- | -- | -- | View Prior Sale |
| 06/08/2020 06/08/20 | Pending | -- | -- | -- | |
| 02/03/2020 02/03/20 | For Sale | $262,000 | -- | $125 / Sq Ft |
Purchase History
| Date | Type | Sale Price | Title Company |
|---|---|---|---|
| Special Warranty Deed | -- | None Available |
Source: Southern Missouri Regional MLS
MLS Number: 60304639
APN: 12-5.0-16-003-003-019.000
- 415 Silverwood Cir
- 1311 Stoneycreek Ln
- 801 Silvercliff Way
- 1105 Ledgestone Ln
- 1114 Ledgestone Ln
- 411 Silverwood
- 409 Silverwood
- 120 Silver Oak Way
- Lot 3 Silver Oak Way
- 1081 Golf Dr Unit 6
- 1001 Golf Dr Unit 21
- 1001 Golf Dr Unit 15
- 119 Silver Oak Way
- 1091 Golf Dr Unit 1
- 201 Silver Oak Ln
- 1201 Golf Dr Unit 2
- 1101 Golf Dr Unit 2
- Lot 13 Silvercliff Way
- 915 Silver Bluff Cir
- Lot 30 Roark Branch Rd
- 319 Dogwood Place
- 17483 Business 13
- 2040 Indian Point Rd Unit 14
- 3 Treehouse Ln Unit 3
- 3524 Keeter St
- 2907 Vineyards Pkwy Unit 4
- 3515 Arlene Dr
- 320 Toni Ln Unit D
- 360 Schaefer Dr
- 300 Schaefer Dr
- 159 Turtle Creek Dr
- 300 Francis St
- 245 Jess-Jo Pkwy Unit ID1267935P
- 245 Jess-Jo Pkwy Unit ID1267911P
- 245 Jess-Jo Pkwy Unit ID1267926P
- 245 Jess-Jo Pkwy Unit ID1267924P
- 245 Jess-Jo Pkwy Unit ID1266613P
- 245 Jess-Jo Pkwy Unit ID1267909P
- 245 Jess-Jo Pkwy Unit ID1267947P
- 245 Jess-Jo Pkwy Unit ID1267892P

