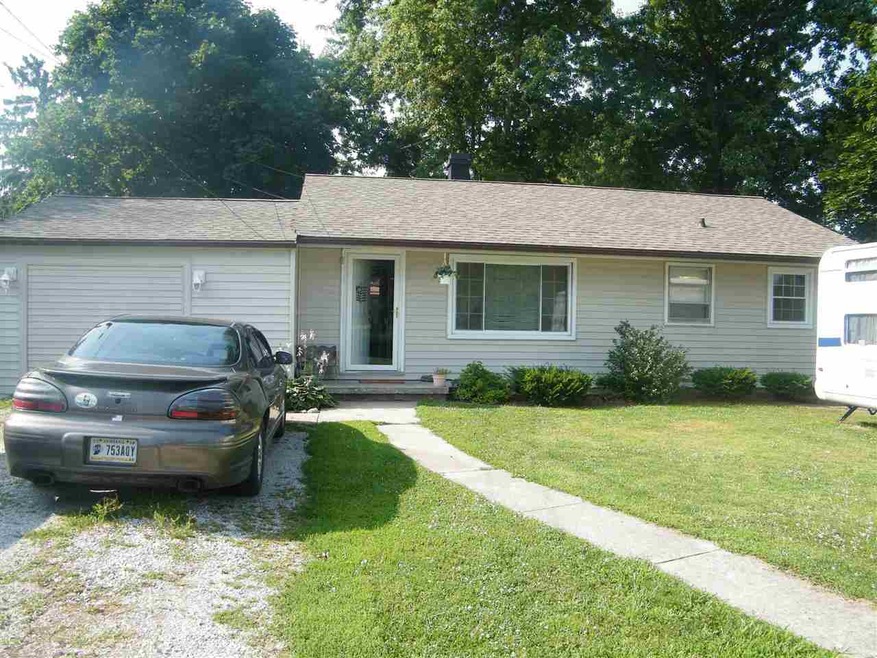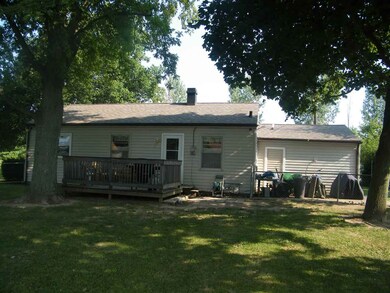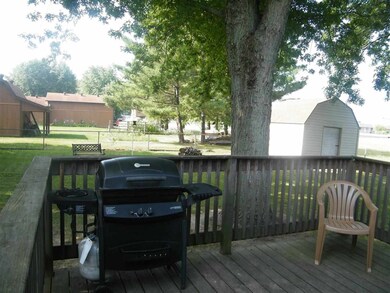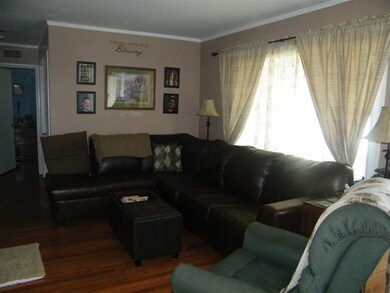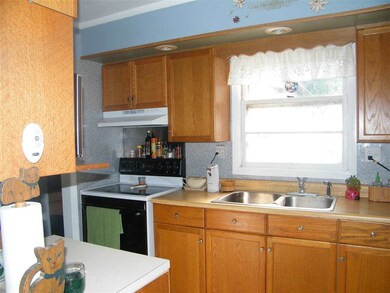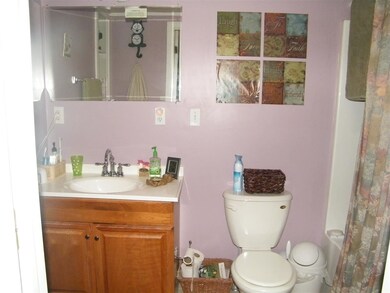603 W 6th St Jonesboro, IN 46938
Estimated Value: $105,000 - $140,000
3
Beds
2
Baths
1,184
Sq Ft
$102/Sq Ft
Est. Value
Highlights
- Ranch Style House
- Walk-In Closet
- Ceiling Fan
- Wood Flooring
- Forced Air Heating and Cooling System
- Property is Fully Fenced
About This Home
As of October 2014Lots of new in this cute, 3 bedroom, 2 bathroom house located near the elementary school. Hardwood floors, large master suite with walk-in closet and master bath. New roof and insulation in 2012. New storm doors in 2013! Large fenced in back yard for the kids and the dog. Nice large wood deck and good sized shed. Check this one out!!!!
Home Details
Home Type
- Single Family
Est. Annual Taxes
- $239
Year Built
- Built in 1953
Lot Details
- 0.27 Acre Lot
- Lot Dimensions are 88 x 132
- Property is Fully Fenced
- Chain Link Fence
- Level Lot
Home Design
- Ranch Style House
- Asphalt Roof
- Vinyl Construction Material
Interior Spaces
- Ceiling Fan
- Fire and Smoke Detector
- Laminate Countertops
Flooring
- Wood
- Vinyl
Bedrooms and Bathrooms
- 3 Bedrooms
- Walk-In Closet
- 2 Full Bathrooms
Basement
- Sump Pump
- Crawl Space
Utilities
- Forced Air Heating and Cooling System
- Heating System Uses Gas
- Water Heater Leased
- Cable TV Available
Additional Features
- Energy-Efficient Insulation
- Suburban Location
Listing and Financial Details
- Assessor Parcel Number 27-10-05-101-003.000-019
Ownership History
Date
Name
Owned For
Owner Type
Purchase Details
Listed on
Aug 4, 2014
Closed on
Oct 9, 2014
Sold by
Theel Kay L and Theel Mark D
Bought by
Brown Jennifer
List Price
$64,900
Sold Price
$64,000
Premium/Discount to List
-$900
-1.39%
Current Estimated Value
Home Financials for this Owner
Home Financials are based on the most recent Mortgage that was taken out on this home.
Estimated Appreciation
$57,147
Purchase Details
Closed on
Feb 4, 2012
Sold by
Theel Kay L and Mavronicle Kay L
Bought by
Theel Kay L and Theel Mark D
Home Financials for this Owner
Home Financials are based on the most recent Mortgage that was taken out on this home.
Original Mortgage
$52,800
Interest Rate
3.91%
Mortgage Type
Purchase Money Mortgage
Purchase Details
Closed on
Sep 22, 2005
Sold by
Hsbc Bank Usa
Bought by
Mavronicle Kay L
Purchase Details
Closed on
May 6, 2005
Sold by
Yanis Michael D
Bought by
Hsbac Bank Usa
Create a Home Valuation Report for This Property
The Home Valuation Report is an in-depth analysis detailing your home's value as well as a comparison with similar homes in the area
Home Values in the Area
Average Home Value in this Area
Purchase History
| Date | Buyer | Sale Price | Title Company |
|---|---|---|---|
| Brown Jennifer | -- | None Available | |
| Theel Kay L | -- | None Available | |
| Mavronicle Kay L | -- | None Available | |
| Hsbac Bank Usa | $51,566 | None Available |
Source: Public Records
Mortgage History
| Date | Status | Borrower | Loan Amount |
|---|---|---|---|
| Previous Owner | Theel Kay L | $52,800 |
Source: Public Records
Property History
| Date | Event | Price | Change | Sq Ft Price |
|---|---|---|---|---|
| 10/09/2014 10/09/14 | Sold | $64,000 | -1.4% | $54 / Sq Ft |
| 08/20/2014 08/20/14 | Pending | -- | -- | -- |
| 08/04/2014 08/04/14 | For Sale | $64,900 | -- | $55 / Sq Ft |
Source: Indiana Regional MLS
Tax History Compared to Growth
Tax History
| Year | Tax Paid | Tax Assessment Tax Assessment Total Assessment is a certain percentage of the fair market value that is determined by local assessors to be the total taxable value of land and additions on the property. | Land | Improvement |
|---|---|---|---|---|
| 2024 | $681 | $85,100 | $17,100 | $68,000 |
| 2023 | $545 | $78,400 | $17,100 | $61,300 |
| 2022 | $485 | $74,100 | $15,800 | $58,300 |
| 2021 | $440 | $67,400 | $15,800 | $51,600 |
| 2020 | $383 | $63,700 | $15,800 | $47,900 |
| 2019 | $375 | $62,000 | $15,800 | $46,200 |
| 2018 | $331 | $58,200 | $15,800 | $42,400 |
| 2017 | $317 | $56,700 | $15,800 | $40,900 |
| 2016 | $296 | $55,800 | $15,800 | $40,000 |
| 2014 | $252 | $53,200 | $15,800 | $37,400 |
| 2013 | $252 | $53,200 | $15,800 | $37,400 |
Source: Public Records
Map
Source: Indiana Regional MLS
MLS Number: 201433784
APN: 27-10-05-101-003.000-019
Nearby Homes
- 712 W 9th St
- 517 S Main St
- 206 S Main St
- 114 N 4th Ave
- 611 S Water St
- 311 Douglas St
- 1765 E Old Kokomo Rd
- 1329 E 600 S
- 107 E South F St
- 1420 E 61st St
- 120 W North A St
- 5902 S Adams St
- 0 E Farmington Tract 3
- 128 W North St E
- 117 W North F St
- 219 E South A St
- 313 E South B St
- 223 E North A St
- 408 E South D St
- 416 E South D St
