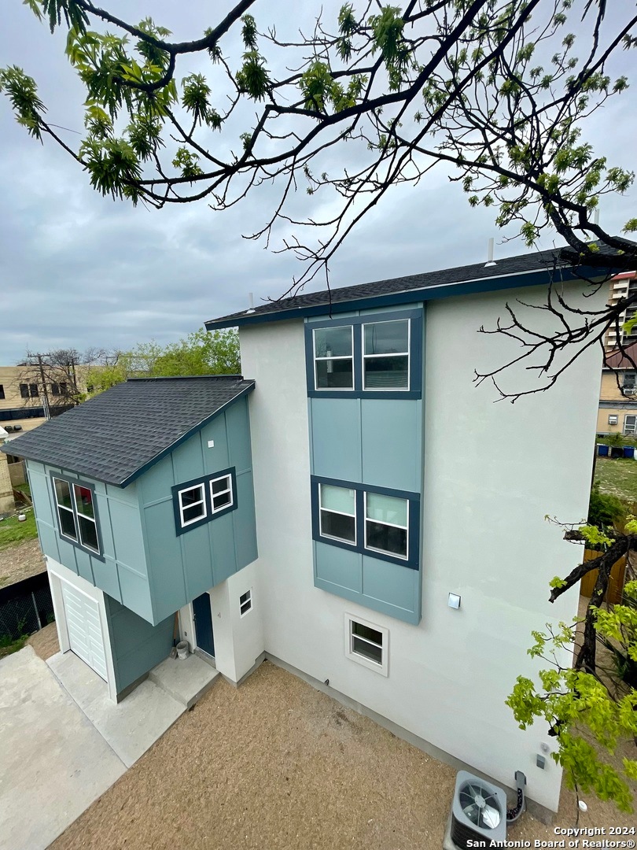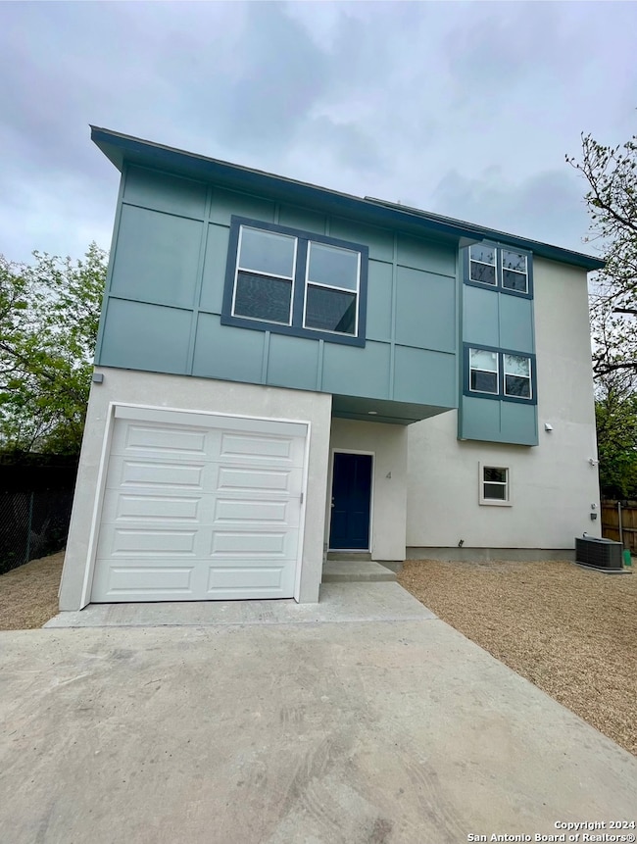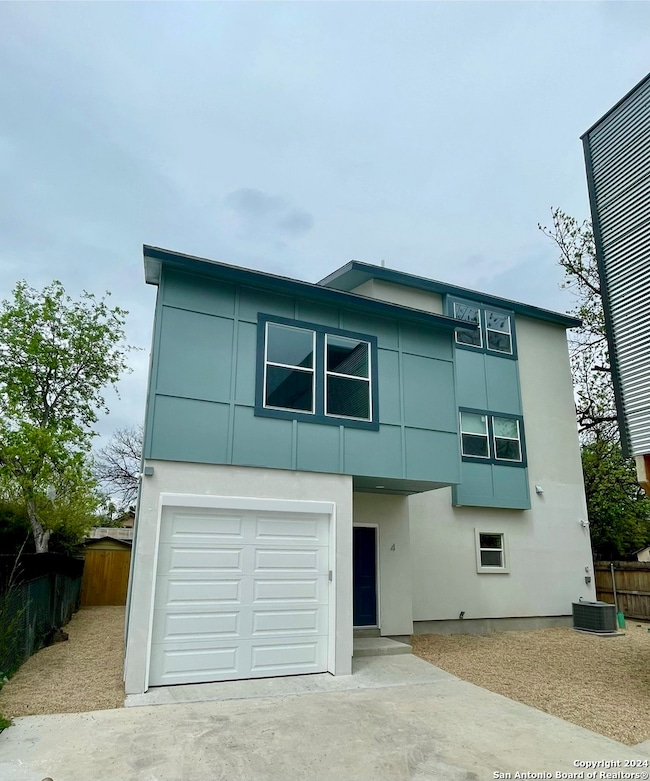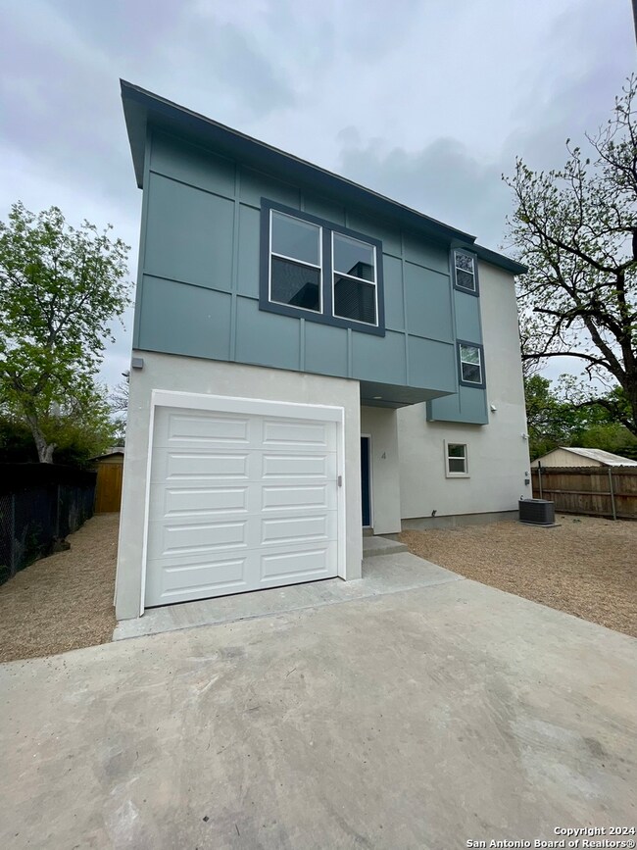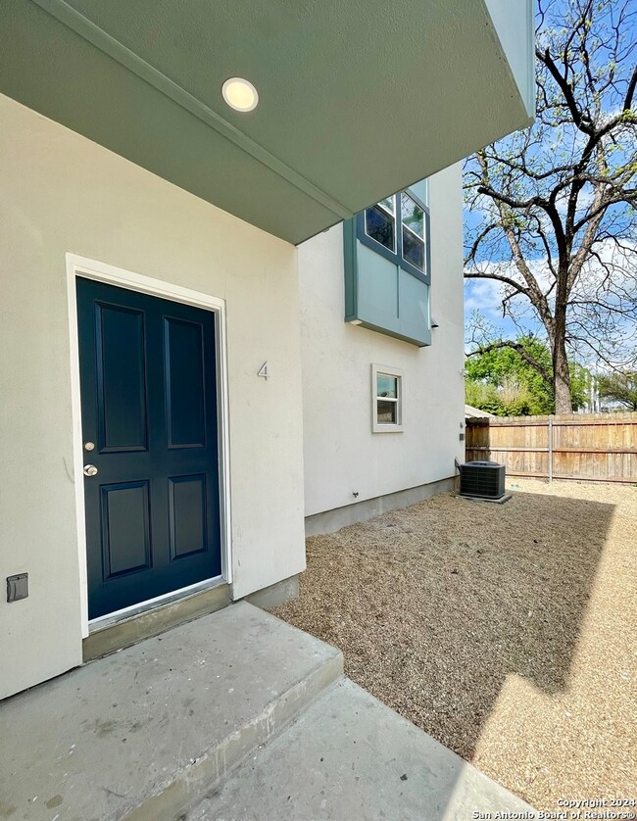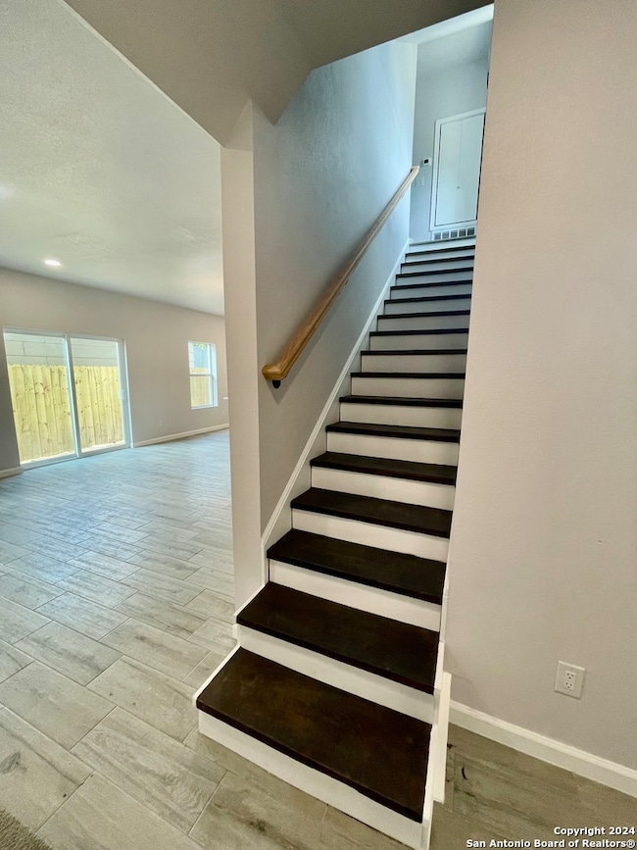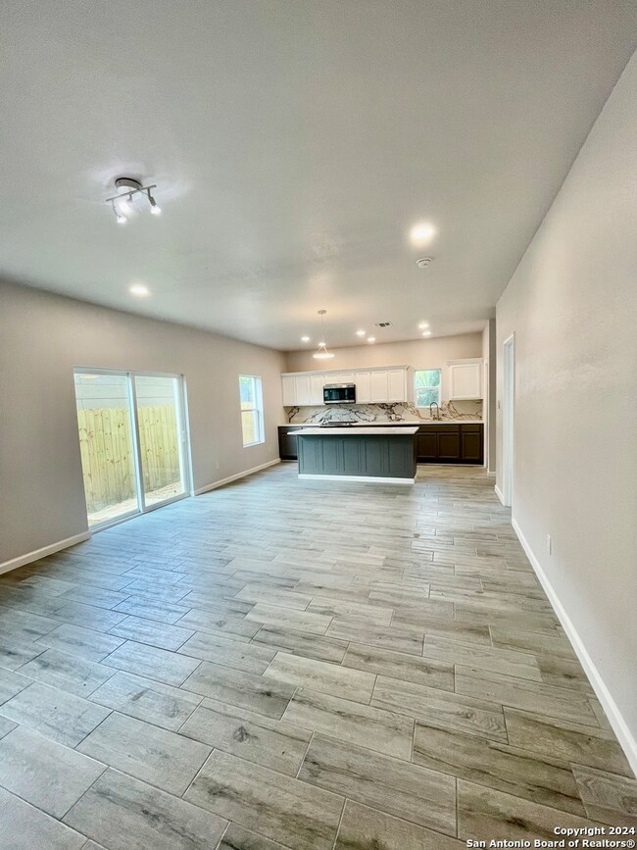603 W Euclid Ave Unit 4 San Antonio, TX 78212
Five Points NeighborhoodEstimated payment $2,799/month
Highlights
- New Construction
- Custom Closet System
- High Ceiling
- Open Floorplan
- Wood Flooring
- Solid Surface Countertops
About This Home
Beautiful new construction luxury modern urban home in an exclusive 4-unit downtown project. Open floor plan, Island gourmet kitchen, quartz countertops, and SS appliances, laundry room with sink. 3 bedrooms, 3.5 bathrooms plus a nice-sized flex room on the third floor that can also work as a secondary bedroom. Amazing city views and great location close to Pearl and downtown area.
Listing Agent
Mariana Campos
Vortex Realty Listed on: 08/05/2025
Property Details
Home Type
- Condominium
Est. Annual Taxes
- $2,246
Year Built
- Built in 2024 | New Construction
HOA Fees
- $50 Monthly HOA Fees
Home Design
- Slab Foundation
- Composition Roof
- Stucco
Interior Spaces
- 2,047 Sq Ft Home
- 3-Story Property
- Open Floorplan
- High Ceiling
- Ceiling Fan
- Fireplace With Glass Doors
- Window Treatments
- Living Room with Fireplace
- Combination Dining and Living Room
- Game Room
Kitchen
- Eat-In Kitchen
- Two Eating Areas
- Walk-In Pantry
- Stove
- Microwave
- Dishwasher
- Island without Cooktop
- Solid Surface Countertops
Flooring
- Wood
- Carpet
- Concrete
- Ceramic Tile
Bedrooms and Bathrooms
- 3 Bedrooms
- All Upper Level Bedrooms
- Custom Closet System
- Walk-In Closet
Laundry
- Laundry Room
- Laundry on upper level
- Washer Hookup
Home Security
Parking
- 1 Car Garage
- Tandem Parking
Utilities
- Central Heating and Cooling System
- Electric Water Heater
Listing and Financial Details
- Legal Lot and Block E / 2
- Assessor Parcel Number 007670000040
Community Details
Overview
- $165 HOA Transfer Fee
- The Reserve At Euclid Association
- Built by Habitaria LLC
- The Reserve At Euclid Subdivision
- Mandatory home owners association
Security
- Fire and Smoke Detector
Map
Home Values in the Area
Average Home Value in this Area
Tax History
| Year | Tax Paid | Tax Assessment Tax Assessment Total Assessment is a certain percentage of the fair market value that is determined by local assessors to be the total taxable value of land and additions on the property. | Land | Improvement |
|---|---|---|---|---|
| 2025 | $8,029 | $326,330 | $60,720 | $265,610 |
| 2024 | $8,029 | $329,030 | $60,720 | $268,310 |
| 2023 | $8,029 | $87,010 | $49,680 | $37,330 |
Property History
| Date | Event | Price | List to Sale | Price per Sq Ft |
|---|---|---|---|---|
| 10/06/2025 10/06/25 | Price Changed | $486,200 | 0.0% | $238 / Sq Ft |
| 08/16/2025 08/16/25 | For Rent | $3,150 | 0.0% | -- |
| 08/05/2025 08/05/25 | For Rent | $3,150 | 0.0% | -- |
| 08/05/2025 08/05/25 | For Sale | $511,750 | -- | $250 / Sq Ft |
Source: San Antonio Board of REALTORS®
MLS Number: 1890296
APN: 00767-000-0040
- 603 W Euclid Ave Unit 2
- 603 W Euclid Ave
- 314 Marshall St
- 415 Jackson St Unit 101
- 620 W Euclid Ave
- 327 Jackson St
- 412 Warren St
- 418 Warren St
- 616 Marshall St
- 710 Marshall St
- 908 Camaron St
- 809 W Poplar St
- 319 Howard St Unit 3
- 323 Howard St Unit 1
- 1020 W Poplar St
- 1027 W Poplar St
- 715 Baltimore Ave
- 310 W Evergreen St
- 825 N Saint Mary's St Unit 102
- 603 W Euclid Ave Unit 2
- 415 Jackson St Unit 101
- 121 Howard St Unit 2
- 100 Lewis St Unit 2
- 235 Howard St
- 639 W Elmira St
- 210 W Poplar St Unit 101
- 421 Howard St
- 421 Howard St
- 421 Howard St
- 303 W Cypress St Unit 701
- 321 W Laurel
- 610 Croft Trace Ln
- 1415 N Main Ave Unit 2463.1407567
- 1415 N Main Ave Unit 1347.1406659
- 1415 N Main Ave Unit 1256.1406654
- 1415 N Main Ave Unit 1251.1406658
- 1415 N Main Ave Unit 1319.1406656
- 1415 N Main Ave Unit 1353.1406653
- 1415 N Main Ave Unit 1214.1406652
