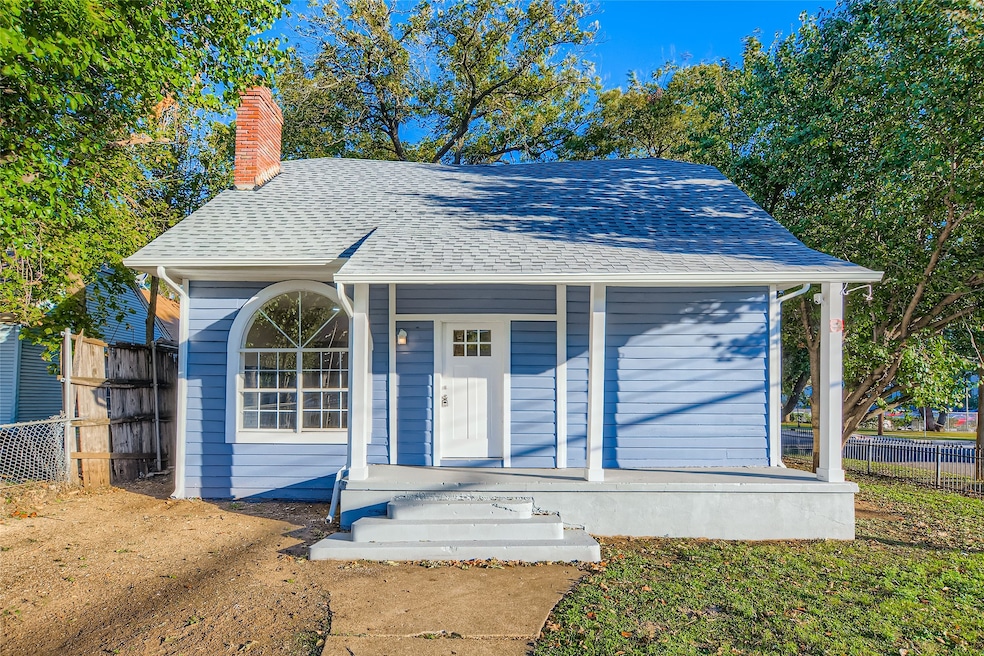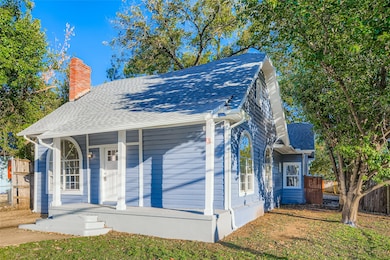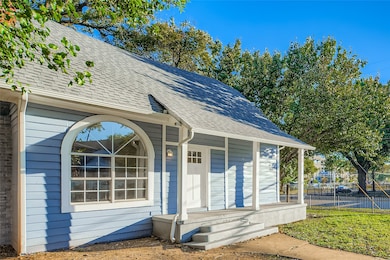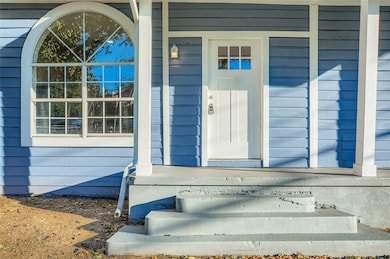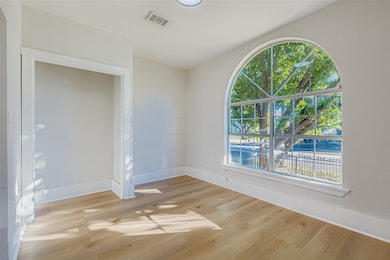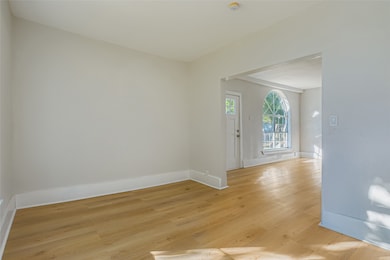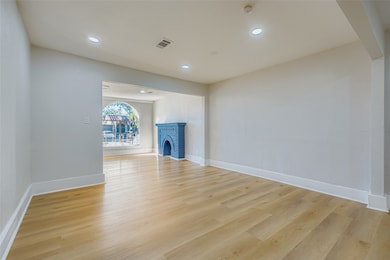603 W Pembroke Ave Dallas, TX 75208
Bishop Arts District NeighborhoodEstimated payment $2,834/month
Highlights
- Traditional Architecture
- Covered Patio or Porch
- Landscaped
- Corner Lot
- 1-Story Property
- Central Heating and Cooling System
About This Home
Step into this fully remodeled one-story gem situated on a spacious corner lot! Offering 4 bedrooms and 2 baths in the main home, this unique property was once a duplex and now shines as a stunning single-family residence with endless possibilities. The thoughtful renovation has created an inviting open floorplan, seamlessly connecting the formal living and dining areas, perfect for entertaining or everyday living. A cozy den provides an ideal work-from-home setup, while an additional living room offers even more space to relax or host guests. Outside, you'll find not one but two detached garage conversions, each equipped with a kitchen and bathroom—ideal for multigenerational living, rental income, guest quarters, or creative studio space. Every inch of this home exudes style and function, making it truly one of a kind. Don’t miss your chance to tour this remarkable property—seeing is believing! Discounted rate options and no lender fee future refinancing may be available for qualified buyers of this home.
Listing Agent
Orchard Brokerage Brokerage Phone: 214-728-7622 License #0720961 Listed on: 11/08/2025
Home Details
Home Type
- Single Family
Est. Annual Taxes
- $7,760
Year Built
- Built in 1930
Lot Details
- 7,579 Sq Ft Lot
- Landscaped
- Corner Lot
Parking
- Outside Parking
Home Design
- Traditional Architecture
- Slab Foundation
- Frame Construction
- Composition Roof
Interior Spaces
- 1,776 Sq Ft Home
- 1-Story Property
- Decorative Lighting
- Window Treatments
- Family Room with Fireplace
Kitchen
- Electric Range
- Microwave
- Dishwasher
Bedrooms and Bathrooms
- 4 Bedrooms
- 2 Full Bathrooms
Outdoor Features
- Covered Patio or Porch
Schools
- Peeler Elementary School
- Adamson High School
Utilities
- Central Heating and Cooling System
- High Speed Internet
- Phone Available
- Cable TV Available
Community Details
- Ruthmede Rev Subdivision
- Laundry Facilities
Listing and Financial Details
- Legal Lot and Block 10 / 14031
- Assessor Parcel Number 00000257425000000
Map
Home Values in the Area
Average Home Value in this Area
Tax History
| Year | Tax Paid | Tax Assessment Tax Assessment Total Assessment is a certain percentage of the fair market value that is determined by local assessors to be the total taxable value of land and additions on the property. | Land | Improvement |
|---|---|---|---|---|
| 2025 | $7,439 | $347,210 | $200,000 | $147,210 |
| 2024 | $7,439 | $347,210 | $200,000 | $147,210 |
| 2023 | $7,439 | $277,350 | $160,000 | $117,350 |
| 2022 | $6,326 | $255,770 | $0 | $0 |
| 2021 | $6,181 | $234,310 | $100,000 | $134,310 |
| 2020 | $6,357 | $234,310 | $0 | $0 |
| 2019 | $5,159 | $181,320 | $75,000 | $106,320 |
| 2018 | $4,930 | $181,320 | $75,000 | $106,320 |
| 2017 | $3,067 | $112,790 | $50,000 | $62,790 |
| 2016 | $2,287 | $84,090 | $30,000 | $54,090 |
| 2015 | $1,625 | $59,240 | $20,000 | $39,240 |
| 2014 | $1,625 | $59,240 | $20,000 | $39,240 |
Property History
| Date | Event | Price | List to Sale | Price per Sq Ft |
|---|---|---|---|---|
| 11/08/2025 11/08/25 | For Sale | $415,000 | -- | $234 / Sq Ft |
Purchase History
| Date | Type | Sale Price | Title Company |
|---|---|---|---|
| Deed | -- | None Listed On Document | |
| Interfamily Deed Transfer | -- | None Available | |
| Vendors Lien | -- | Reunion Title | |
| Vendors Lien | -- | -- | |
| Warranty Deed | -- | -- |
Mortgage History
| Date | Status | Loan Amount | Loan Type |
|---|---|---|---|
| Open | $239,200 | Construction | |
| Previous Owner | $85,708 | Purchase Money Mortgage | |
| Previous Owner | $74,400 | Purchase Money Mortgage | |
| Previous Owner | $58,500 | Seller Take Back | |
| Closed | $18,600 | No Value Available |
Source: North Texas Real Estate Information Systems (NTREIS)
MLS Number: 21105322
APN: 00000257425000000
- 610 W 12th St
- 611 Griffith Ave
- 522 Griffith Ave
- 447 W Clarendon Dr
- 810 S Tyler St
- 811 S Tyler St
- 825 W 12th St
- 612 N Manus Dr
- 237 W Brooklyn Ave
- 756 Nolte Dr
- 817 Centre St
- 930 Burlington Blvd
- 219 W Yarmouth St
- 619 Buckalew St
- 217 W Yarmouth St
- 213 W Brooklyn Ave
- 404 Sunset Ave
- 717 Sunset Ave
- 230 W Jerden Ln
- 718 Owensons Dr
- 605 W Page Ave
- 440 W Brooklyn Ave
- 602 Brooks Ave
- 810 S Tyler St
- 227 W Suffolk Ave
- 824 Sunset Ave Unit ID1024498P
- 824 Sunset Ave Unit ID1024497P
- 509 W 10th St
- 105 S Bishop Ave Unit 227-1224
- 105 S Bishop Ave Unit 105-2523
- 105 S Bishop Ave Unit 227-1310
- 105 S Bishop Ave Unit 105-2518
- 105 S Bishop Ave Unit 227-1315
- 105 S Bishop Ave Unit 105-2204
- 105 S Bishop Ave Unit 105-2414
- 808 W 10th St
- 727 W 10th St Unit 103
- 727 W 10th St Unit 101
- 820 W 10th St
- 546 W 9th St
