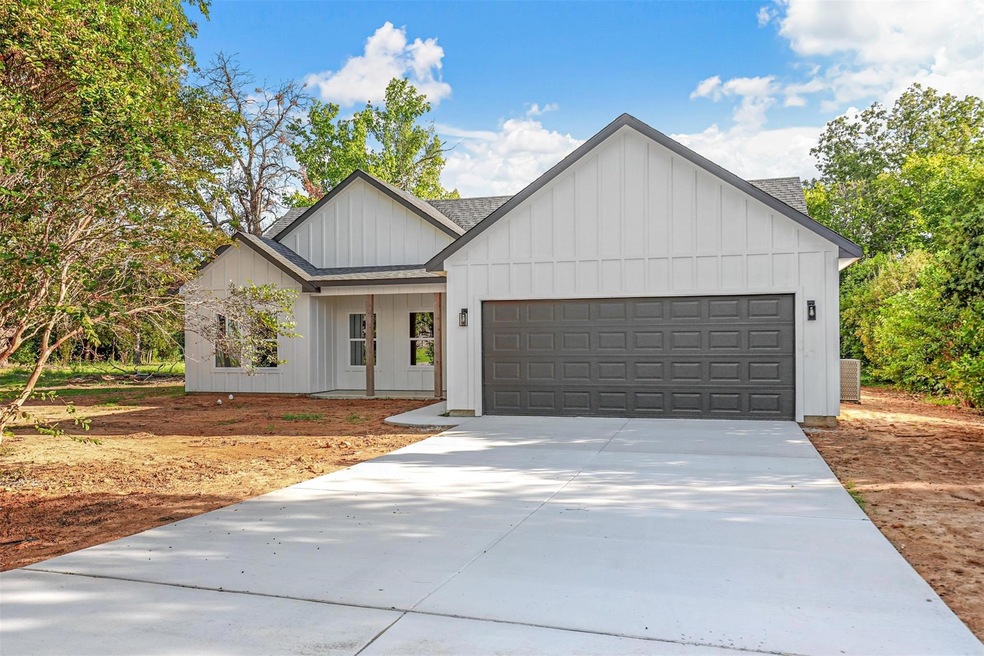
603 W Polk Ave Whitney, TX 76692
Highlights
- Open Floorplan
- Covered Patio or Porch
- Walk-In Closet
- Craftsman Architecture
- 2-Car Garage with one garage door
- Cooling Available
About This Home
As of October 2024Beautiful NEW CONSTRUCTION craftsman style home on double lot! Perfect for first time buyers or those wanting to downsize. This adorable home features 3 bedrooms and 2 bathrooms, open concept living, and a split floor plan. Kitchen is complete with a nice sized island, quartz countertops, stainless steel appliances, and roomy pantry. Decorative lighting and hardware throughout. Master bath features dual sinks and walk in closet. Quartz countertops in both bathrooms and modern black fixtures. House has a utility room and separate mudroom. Covered front porch and close to shopping, dining, and schools! This home is a MUST SEE and will not last long!!
Last Agent to Sell the Property
TX Prime RE/Blue Ribbon PM Brokerage Phone: 979-695-3300 License #0752859 Listed on: 09/26/2024
Home Details
Home Type
- Single Family
Est. Annual Taxes
- $202
Year Built
- Built in 2024
Lot Details
- 0.38 Acre Lot
Parking
- 2-Car Garage with one garage door
- Garage Door Opener
- Driveway
Home Design
- Craftsman Architecture
- Slab Foundation
- Composition Roof
- Board and Batten Siding
Interior Spaces
- 1,416 Sq Ft Home
- 1-Story Property
- Open Floorplan
- Ceiling Fan
- Decorative Lighting
Kitchen
- Electric Range
- Microwave
- Dishwasher
- Kitchen Island
- Disposal
Flooring
- Carpet
- Luxury Vinyl Plank Tile
Bedrooms and Bathrooms
- 3 Bedrooms
- Walk-In Closet
- 2 Full Bathrooms
Laundry
- Laundry in Utility Room
- Washer and Electric Dryer Hookup
Outdoor Features
- Fence Around Pool
- Covered Patio or Porch
Schools
- Whitney Elementary And Middle School
- Whitney High School
Utilities
- Cooling Available
- Heating Available
- Electric Water Heater
Community Details
- Wallace Subdivision
Listing and Financial Details
- Legal Lot and Block 4-5 / 18
- Assessor Parcel Number 196230100000180004000
Ownership History
Purchase Details
Home Financials for this Owner
Home Financials are based on the most recent Mortgage that was taken out on this home.Purchase Details
Home Financials for this Owner
Home Financials are based on the most recent Mortgage that was taken out on this home.Similar Homes in Whitney, TX
Home Values in the Area
Average Home Value in this Area
Purchase History
| Date | Type | Sale Price | Title Company |
|---|---|---|---|
| Deed | -- | Hill County Title | |
| Warranty Deed | -- | Eastland Title |
Mortgage History
| Date | Status | Loan Amount | Loan Type |
|---|---|---|---|
| Previous Owner | $170,000 | Construction |
Property History
| Date | Event | Price | Change | Sq Ft Price |
|---|---|---|---|---|
| 10/31/2024 10/31/24 | Sold | -- | -- | -- |
| 10/01/2024 10/01/24 | Pending | -- | -- | -- |
| 09/26/2024 09/26/24 | Price Changed | $276,000 | +2.2% | $195 / Sq Ft |
| 09/26/2024 09/26/24 | For Sale | $270,000 | -- | $191 / Sq Ft |
Tax History Compared to Growth
Tax History
| Year | Tax Paid | Tax Assessment Tax Assessment Total Assessment is a certain percentage of the fair market value that is determined by local assessors to be the total taxable value of land and additions on the property. | Land | Improvement |
|---|---|---|---|---|
| 2024 | $202 | $9,500 | $9,500 | $0 |
| 2023 | $199 | $9,500 | $9,500 | $0 |
| 2022 | $1,018 | $41,670 | $13,430 | $28,240 |
| 2021 | $894 | $33,260 | $8,550 | $24,710 |
| 2020 | $897 | $32,270 | $7,810 | $24,460 |
| 2019 | $884 | $30,650 | $6,910 | $23,740 |
| 2018 | $848 | $29,460 | $6,280 | $23,180 |
| 2017 | $808 | $27,910 | $5,870 | $22,040 |
| 2016 | $796 | $27,480 | $5,870 | $21,610 |
| 2015 | -- | $26,640 | $5,490 | $21,150 |
| 2014 | -- | $25,970 | $5,220 | $20,750 |
Agents Affiliated with this Home
-
Chesli Fox
C
Seller's Agent in 2024
Chesli Fox
TX Prime RE/Blue Ribbon PM
(817) 948-4350
21 in this area
37 Total Sales
-
Ray Watson
R
Buyer's Agent in 2024
Ray Watson
Bosque Real Estate Inc
(682) 438-2568
75 in this area
130 Total Sales
Map
Source: North Texas Real Estate Information Systems (NTREIS)
MLS Number: 20739133
APN: 102556
- 304 W Cleveland Ave
- 705 W Jefferson Ave
- 404 W Jefferson Ave
- 3323 S Fm 933 St
- 514 W Roosevelt Ave
- TBD Hcr 1248
- 308 N San Marcos St
- 606 W Roosevelt Ave
- TBD Hcr-1212
- 226 Stillmeadow Way
- 231 S Colorado St
- 103 S San Jacinto St
- 137 County Road 1306
- 405 S Colorado St
- 309 N Neches St
- 201 E Hayes Ave
- 400 S San Jacinto St
- 500 Bush Dr
- 602 Bush Dr
- TBD Fm 1713






