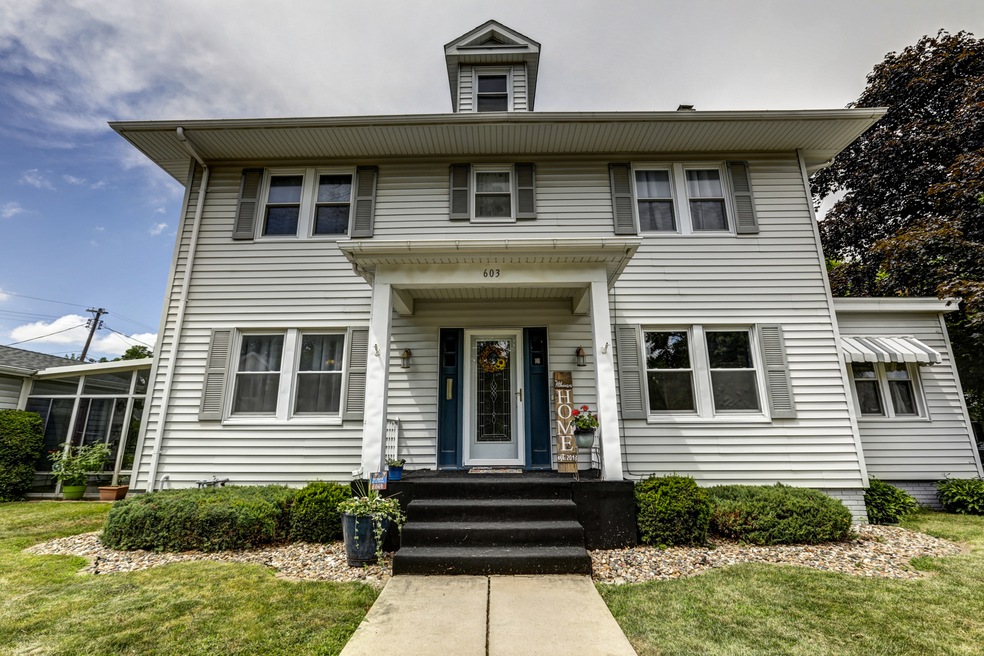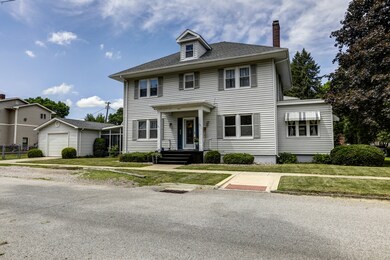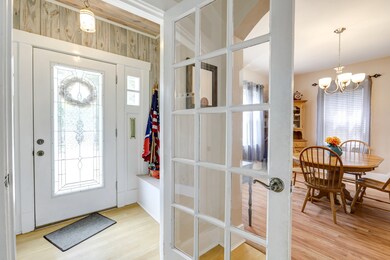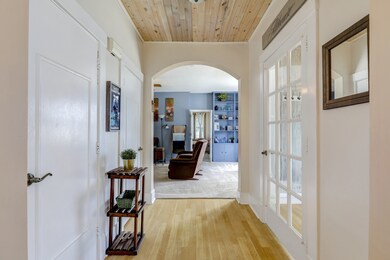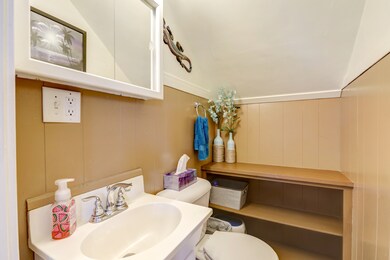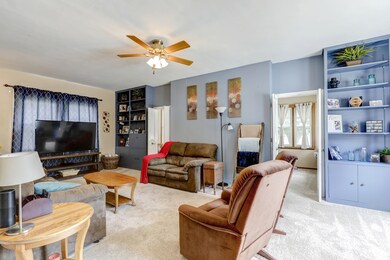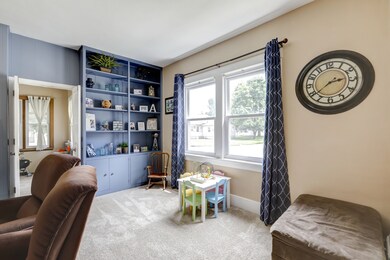
603 W South St Clinton, IL 61727
Highlights
- Landscaped Professionally
- Traditional Architecture
- Garage
- Mature Trees
- Screened Porch
- 2-minute walk to Downey Park
About This Home
As of September 2019Step right into this spacious four bedroom home that has been very well cared for with an updated eat-in kitchen with newer appliances. Situated on a corner lot in the heart of the west end of Clinton where a beautiful neighborhood park is located within one block. Several new updates that include new door to the sun room for garage access and a fully fenced yard, new range hood, and new dishwasher are some great additions to this home. Enjoy the foyer with the built in bench with storage along with the great living room with built in shelving and cabinets. You will love the additional playroom and den area off the living room. Take a look to experience this home for yourself.
Last Agent to Sell the Property
RE/MAX Choice License #471002424 Listed on: 07/01/2019

Home Details
Home Type
- Single Family
Est. Annual Taxes
- $3,810
Year Built
- 1916
Lot Details
- Southern Exposure
- Landscaped Professionally
- Mature Trees
Parking
- Garage
- Parking Available
- Garage Door Opener
- Off-Street Parking
- Parking Included in Price
- Garage Is Owned
Home Design
- Traditional Architecture
- Asphalt Shingled Roof
- Vinyl Siding
Interior Spaces
- Wood Burning Fireplace
- Screened Porch
- Unfinished Basement
- Basement Fills Entire Space Under The House
Kitchen
- Breakfast Bar
- Dishwasher
Utilities
- Forced Air Heating and Cooling System
- Heating System Uses Gas
Listing and Financial Details
- Homeowner Tax Exemptions
Ownership History
Purchase Details
Home Financials for this Owner
Home Financials are based on the most recent Mortgage that was taken out on this home.Purchase Details
Home Financials for this Owner
Home Financials are based on the most recent Mortgage that was taken out on this home.Similar Homes in Clinton, IL
Home Values in the Area
Average Home Value in this Area
Purchase History
| Date | Type | Sale Price | Title Company |
|---|---|---|---|
| Warranty Deed | $127,000 | None Available | |
| Warranty Deed | $126,000 | -- |
Mortgage History
| Date | Status | Loan Amount | Loan Type |
|---|---|---|---|
| Open | $123,925 | New Conventional | |
| Previous Owner | $119,605 | Stand Alone First |
Property History
| Date | Event | Price | Change | Sq Ft Price |
|---|---|---|---|---|
| 09/04/2019 09/04/19 | Sold | $127,000 | -2.2% | $62 / Sq Ft |
| 09/03/2019 09/03/19 | For Sale | $129,900 | +2.3% | $63 / Sq Ft |
| 08/31/2019 08/31/19 | Off Market | $127,000 | -- | -- |
| 07/18/2019 07/18/19 | Pending | -- | -- | -- |
| 07/10/2019 07/10/19 | Price Changed | $129,900 | -3.7% | $63 / Sq Ft |
| 07/01/2019 07/01/19 | For Sale | $134,900 | +7.1% | $66 / Sq Ft |
| 06/06/2014 06/06/14 | Sold | $125,900 | 0.0% | $61 / Sq Ft |
| 04/15/2014 04/15/14 | Pending | -- | -- | -- |
| 04/08/2014 04/08/14 | For Sale | $125,900 | -- | $61 / Sq Ft |
Tax History Compared to Growth
Tax History
| Year | Tax Paid | Tax Assessment Tax Assessment Total Assessment is a certain percentage of the fair market value that is determined by local assessors to be the total taxable value of land and additions on the property. | Land | Improvement |
|---|---|---|---|---|
| 2024 | $3,810 | $54,756 | $4,653 | $50,103 |
| 2023 | $3,524 | $49,869 | $4,238 | $45,631 |
| 2022 | $3,346 | $47,046 | $3,998 | $43,048 |
| 2021 | $3,263 | $45,676 | $3,882 | $41,794 |
| 2020 | $3,380 | $45,676 | $3,882 | $41,794 |
| 2019 | $3,401 | $45,676 | $3,882 | $41,794 |
| 2018 | $3,304 | $44,605 | $3,791 | $40,814 |
| 2017 | $3,247 | $43,464 | $3,645 | $39,819 |
| 2016 | $3,182 | $42,612 | $3,574 | $39,038 |
| 2015 | $3,077 | $42,612 | $3,574 | $39,038 |
| 2014 | $3,077 | $42,612 | $3,574 | $39,038 |
| 2013 | -- | $42,612 | $3,574 | $39,038 |
Agents Affiliated with this Home
-

Seller's Agent in 2019
Camill Tedrick
RE/MAX
(217) 519-3664
36 in this area
97 Total Sales
-
R
Buyer's Agent in 2019
Ryan Dalton
Utterback Real Estate
(309) 275-5046
53 in this area
87 Total Sales
-
J
Seller's Agent in 2014
Jack Bataoel
Keller Williams Revolution
Map
Source: Midwest Real Estate Data (MRED)
MLS Number: MRD10433666
APN: 07-34-177-021
- 600 W White St
- 207 Cedar Dr
- 46 Park Ln
- 321 N Quincy St
- 411 S Madison St
- 505 N Mulberry St
- 517 N Mulberry St
- 409 S East St
- 109 W Macon St
- 614 N Jackson St
- 28 Manorhill Dr
- 606 N Center St
- 108 S Elizabeth St
- 708 E Washington St
- 509 E Webster St
- 601 E Webster St
- 405 S Clinton St
- 1026 State Route 10 E
- 48 Kirkwood Dr
- 0 Betty Ln Unit 10514801
