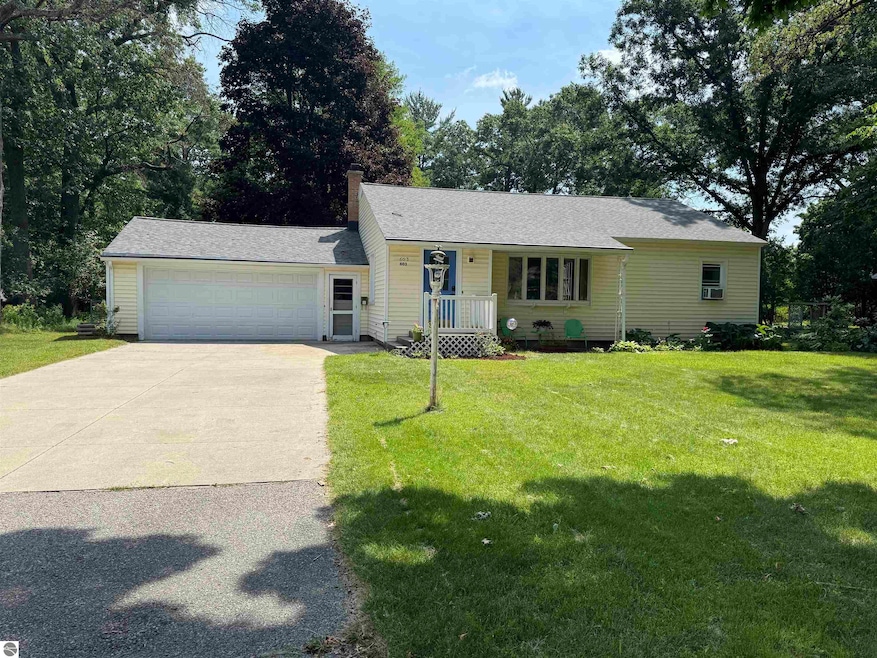
603 Woodland Dr Traverse City, MI 49686
East Traverse City NeighborhoodEstimated payment $2,318/month
Highlights
- Deck
- Wooded Lot
- Solid Surface Countertops
- Central High School Rated A-
- Ranch Style House
- Fenced Yard
About This Home
Tucked away in a peaceful neighborhood on the east side of downtown Traverse City, is this adorable 3 bedroom, 2 bath ranch home. Just down the street from the Civic Center and East Bay Beach, you’re perfectly positioned to enjoy the best of northern Michigan living. Inside you will find bright, natural light, with an inviting layout. Downstairs, a full basement offers tons of potential, use it for storage, a workshop, or create the extra living space you’ve always wanted. The backyard has towering, mature trees, deck for entertaining, fenced in backyard, and irrigation. The laundry is currently located in the lower level, but is also plumbed to be easily moved to the main floor.
Home Details
Home Type
- Single Family
Est. Annual Taxes
- $3,343
Year Built
- Built in 1952
Lot Details
- 0.4 Acre Lot
- Lot Dimensions are 165x100x164x99
- Fenced Yard
- Landscaped
- Level Lot
- Sprinkler System
- Cleared Lot
- Wooded Lot
- The community has rules related to zoning restrictions
Parking
- 2 Car Attached Garage
Home Design
- Ranch Style House
- Block Foundation
- Fire Rated Drywall
- Frame Construction
- Asphalt Roof
- Vinyl Siding
Interior Spaces
- 1,940 Sq Ft Home
- Ceiling Fan
- Bay Window
Kitchen
- Oven or Range
- Microwave
- Dishwasher
- Solid Surface Countertops
Bedrooms and Bathrooms
- 3 Bedrooms
Laundry
- Dryer
- Washer
Basement
- Basement Fills Entire Space Under The House
- Basement Windows
Outdoor Features
- Deck
- Shed
- Rain Gutters
Schools
- Eastern Elementary School
- Traverse City East Middle School
- Central High School
Utilities
- Forced Air Heating and Cooling System
- Natural Gas Water Heater
- Cable TV Available
Community Details
- Cromwell Terrace Community
Map
Home Values in the Area
Average Home Value in this Area
Tax History
| Year | Tax Paid | Tax Assessment Tax Assessment Total Assessment is a certain percentage of the fair market value that is determined by local assessors to be the total taxable value of land and additions on the property. | Land | Improvement |
|---|---|---|---|---|
| 2025 | $3,343 | $200,900 | $0 | $0 |
| 2024 | $2,965 | $169,800 | $0 | $0 |
| 2023 | $2,759 | $119,600 | $0 | $0 |
| 2022 | $2,969 | $125,900 | $0 | $0 |
| 2021 | $2,909 | $119,600 | $0 | $0 |
| 2020 | $2,881 | $118,400 | $0 | $0 |
| 2019 | $2,871 | $103,000 | $0 | $0 |
| 2018 | $2,812 | $98,500 | $0 | $0 |
| 2017 | -- | $103,100 | $0 | $0 |
| 2016 | -- | $95,700 | $0 | $0 |
| 2014 | -- | $81,000 | $0 | $0 |
| 2012 | -- | $82,100 | $0 | $0 |
Property History
| Date | Event | Price | Change | Sq Ft Price |
|---|---|---|---|---|
| 08/01/2025 08/01/25 | Price Changed | $375,000 | -6.0% | $193 / Sq Ft |
| 07/16/2025 07/16/25 | For Sale | $399,000 | -- | $206 / Sq Ft |
Purchase History
| Date | Type | Sale Price | Title Company |
|---|---|---|---|
| Deed | -- | -- |
Similar Homes in Traverse City, MI
Source: Northern Great Lakes REALTORS® MLS
MLS Number: 1936384
APN: 51-534-015-00
- 635 Terrace Dr
- 1825 E Eighth St Unit 331
- 1825 E Eighth St Unit 219
- 1825 E Eighth St Unit 111
- 1609 E Eighth St
- 714 Eastgate Place
- 2001 Chippewa St
- 302 Huron St
- 659 Hastings St
- 521 Hastings St
- 1143 E Eighth St Unit 2
- 1139 E Eighth St Unit 8
- 1139 E Eighth St Unit 7
- 510 Hastings St Unit 1
- 630 S Garfield Ave Unit 218
- 630 S Garfield Ave Unit 405
- 630 S Garfield Ave Unit 317
- 630 S Garfield Ave Unit 106
- 630 S Garfield Ave Unit 203
- 630 S Garfield Ave Unit 304
- 1223 E Eighth St
- 817 Fern St Unit A
- 1310 Peninsula Ct
- 609 Bloomfield Rd
- 853 E Front St
- 853 E Front St
- 853 E Front St
- 853 E Front St
- 853 E Front St
- 1846 Alpine Rd
- 544 E State St
- 516 Washington St Unit 2
- 1542 Simsbury St Unit 3
- 1542 Simsbury St Unit 4
- 421 E State St Unit 4
- 982 Lake Ridge Dr
- 232 E State St
- 3011 Garfield Rd N
- 1186-1243 Terrace Bluff Dr
- 226 E Sixteenth St Unit D2






