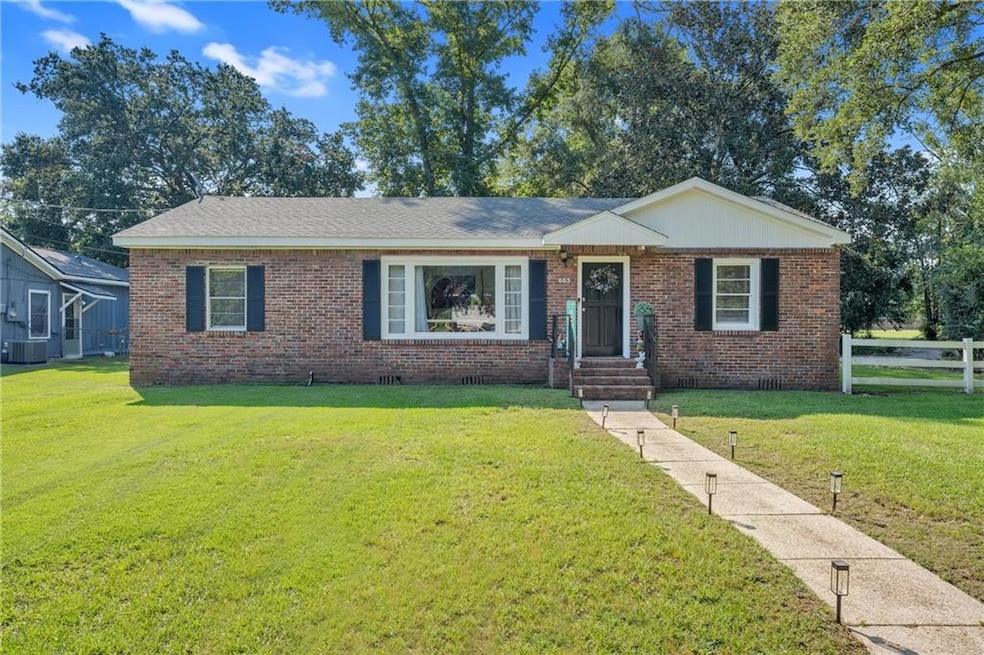
603 Yeend Ave Mobile, AL 36611
Estimated payment $882/month
Highlights
- Hot Property
- Sun or Florida Room
- Neighborhood Views
- Traditional Architecture
- Great Room
- Cul-De-Sac
About This Home
* Open House Sunday 8/31! * Move-in ready! Well maintained! 2022 Roof and 2019 HVAC! Come check out this spacious property in a quiet, well-established neighborhood. The home features a double carport, a huge sun room, and a storage building. Off of the carport, you will find another storage/workshop area. The back yard provides plenty of space for outdoor activities. This home sits at the end of the street, providing privacy. It has recent renovations and boasts over 1800 sqft. The home has beautiful hardwood flooring throughout the den and dinning areas. There is a spacious living area with an electric, brick fireplace. The home features a split floor plan! There is tile through the kitchen and bathrooms with carpet in the bedrooms. Appliances are only a couple years old and they can convey! The sellers have replaced toilets, added bathroom vent, added washer/dryer outlets to create a real laundry room inside, added new shutters, freshly painted around outside, added all new fans and fixtures, added outdoor lighting, and more! Call your favorite agent to tour this home today!
Home Details
Home Type
- Single Family
Est. Annual Taxes
- $800
Lot Details
- 8,573 Sq Ft Lot
- Cul-De-Sac
- Level Lot
- Back Yard Fenced
Home Design
- Traditional Architecture
- Brick Exterior Construction
- Pillar, Post or Pier Foundation
- Shingle Roof
Interior Spaces
- 1,800 Sq Ft Home
- 1-Story Property
- Great Room
- Sun or Florida Room
- Luxury Vinyl Tile Flooring
- Neighborhood Views
- Laundry Room
Kitchen
- Eat-In Kitchen
- Electric Range
Bedrooms and Bathrooms
- 3 Main Level Bedrooms
- 2 Full Bathrooms
Parking
- 2 Carport Spaces
- Driveway
Outdoor Features
- Enclosed Patio or Porch
- Outdoor Storage
Schools
- Chickasaw City Elementary School
- Chickasaw Middle School
- Chickasaw City High School
Utilities
- Central Heating and Cooling System
Community Details
- Chickasaw Circle Subdivision
Listing and Financial Details
- Assessor Parcel Number 2208440004252
Map
Home Values in the Area
Average Home Value in this Area
Tax History
| Year | Tax Paid | Tax Assessment Tax Assessment Total Assessment is a certain percentage of the fair market value that is determined by local assessors to be the total taxable value of land and additions on the property. | Land | Improvement |
|---|---|---|---|---|
| 2024 | $810 | $14,960 | $1,600 | $13,360 |
| 2023 | $810 | $13,000 | $1,560 | $11,440 |
| 2022 | $693 | $12,960 | $1,560 | $11,400 |
| 2021 | $623 | $11,640 | $1,560 | $10,080 |
| 2020 | $625 | $11,680 | $1,560 | $10,120 |
| 2019 | $625 | $11,680 | $1,560 | $10,120 |
| 2018 | $625 | $11,680 | $0 | $0 |
| 2017 | $619 | $11,680 | $0 | $0 |
| 2016 | $675 | $12,740 | $0 | $0 |
| 2013 | $817 | $15,060 | $0 | $0 |
Property History
| Date | Event | Price | Change | Sq Ft Price |
|---|---|---|---|---|
| 08/29/2025 08/29/25 | For Sale | $149,900 | +7.1% | $83 / Sq Ft |
| 04/18/2025 04/18/25 | Sold | $139,900 | 0.0% | $78 / Sq Ft |
| 03/20/2025 03/20/25 | Pending | -- | -- | -- |
| 03/10/2025 03/10/25 | Price Changed | $139,950 | -3.5% | $78 / Sq Ft |
| 02/26/2025 02/26/25 | For Sale | $144,985 | -- | $81 / Sq Ft |
Purchase History
| Date | Type | Sale Price | Title Company |
|---|---|---|---|
| Warranty Deed | $139,900 | None Listed On Document | |
| Deed | -- | None Available | |
| Foreclosure Deed | $34,390 | None Available | |
| Warranty Deed | -- | -- | |
| Interfamily Deed Transfer | -- | -- | |
| Deed | -- | -- |
Mortgage History
| Date | Status | Loan Amount | Loan Type |
|---|---|---|---|
| Open | $82,561 | New Conventional | |
| Previous Owner | $54,400 | Fannie Mae Freddie Mac | |
| Previous Owner | $65,000 | Credit Line Revolving |
Similar Homes in Mobile, AL
Source: Gulf Coast MLS (Mobile Area Association of REALTORS®)
MLS Number: 7639795
APN: 22-08-44-0-004-252
- 400 Garden Ln
- 218 1st St Unit B
- 218 1st St Unit A
- 107 5th Ave
- 603 Hinson Ave
- 1200 Grande Oak Blvd
- 3810 Weco St
- 804 Saraland Blvd S
- 2007 Allison St
- 2052 Kali Oka Rd
- 801 Shelton Beach Rd
- 100 McKeough Ave Unit 1306
- 100 McKeough Ave Unit 1303
- 100 McKeough Ave Unit 103
- 100 McKeough Ave Unit 606
- 100 McKeough Ave Unit 101
- 100 McKeough Ave Unit 805
- 4611 Myers Rd
- 320 Stanton Rd
- 413 Bay Shore Ave






