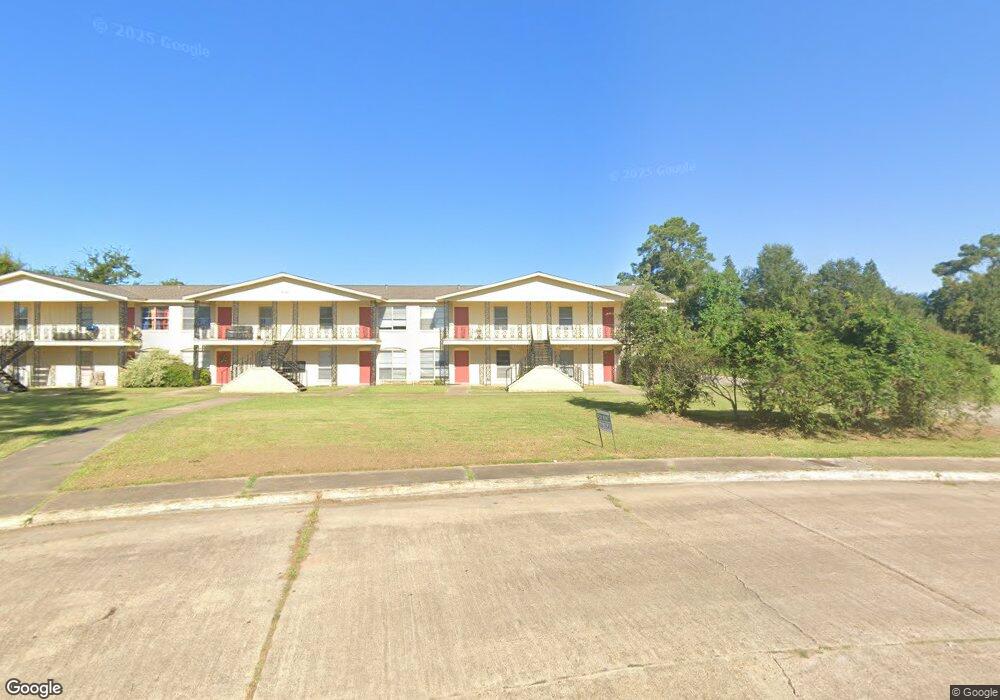6030 Alpine Cir Unit 8 Beaumont, TX 77708
West End Neighborhood
2
Beds
2
Baths
1,008
Sq Ft
--
Built
About This Home
This home is located at 6030 Alpine Cir Unit 8, Beaumont, TX 77708. 6030 Alpine Cir Unit 8 is a home located in Jefferson County with nearby schools including Guess Elementary School, Vincent Middle School, and West Brook Sr High School.
Create a Home Valuation Report for This Property
The Home Valuation Report is an in-depth analysis detailing your home's value as well as a comparison with similar homes in the area
Home Values in the Area
Average Home Value in this Area
Tax History Compared to Growth
Map
Nearby Homes
- 6255 Bedford Dr
- 6435 Highpoint Ave
- 6295 Texas 105
- 6245 Texas 105
- 6100 Texas 105
- 6710 Riplee St
- 6735 Kayla St
- 6605 Alexis St
- 6690 Highpoint Ave
- 0000 Eastex Freeway Plaza
- 90.16 Ac Adjoining Griffing Place
- 6804 Broadleaf Dr
- 5875 Northwest Pkwy
- 5815 Cole Rd
- 8085 Old Voth Rd
- Lakeway Plan at Windemere
- Denton Plan at Windemere
- Mitchell Plan at Windemere
- Kingston Plan at Windemere
- Cali Plan at Windemere
- 6030 Alpine Cir
- 6030 Alpine Cir
- 6030 Alpine Cir
- 6030 Alpine Cir
- 6030 Alpine Cir
- 6030 Alpine Cir
- 6030 Alpine Cir
- 6030 Alpine Cir
- 6030 Alpine Cir
- 6030 Alpine Cir
- 6030 Alpine Cir
- 6030 Alpine Cir
- 6030 Alpine Cir Unit 9
- 6030 Alpine Cir Unit 5
- 6030 Alpine Cir Unit 6
- 6030 Alpine Cir Unit 2
- 6030 Alpine Cir Unit 4
- 6030 Alpine Cir Unit 3
- 6030 Alpine Cir Unit Apartment 10
- 6030 Alpine Cir Unit 1
