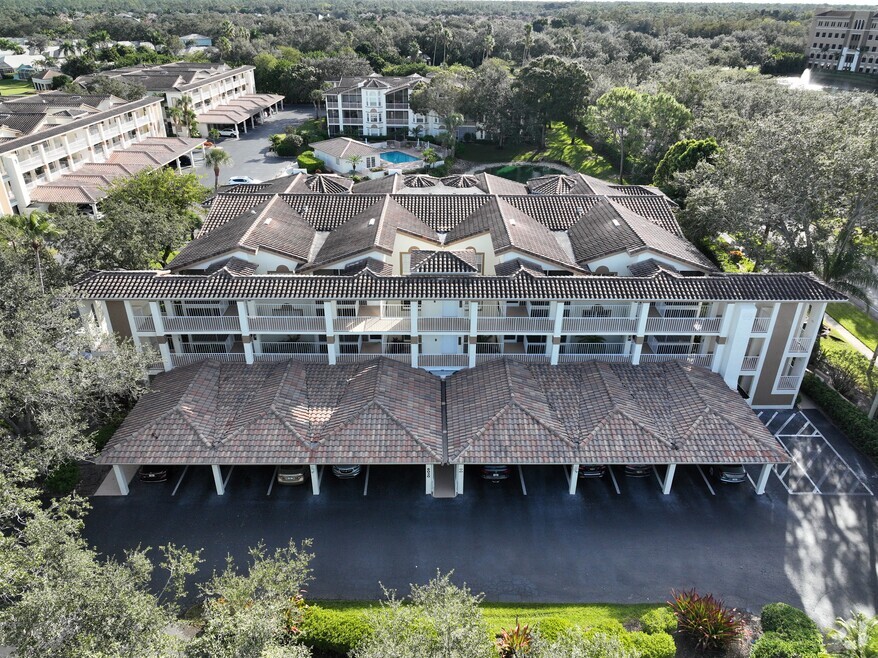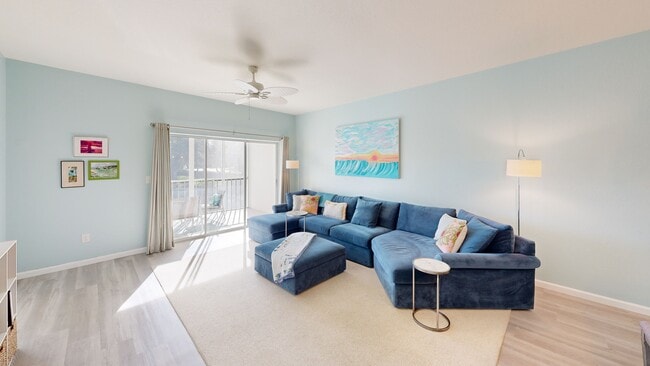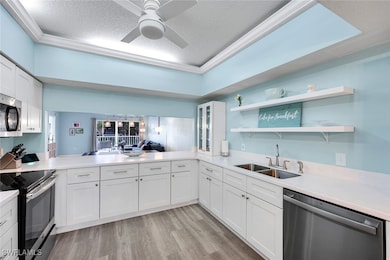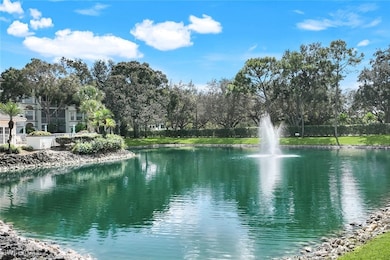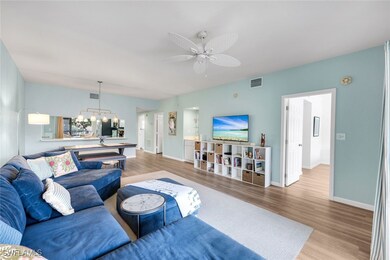
6030 Chardonnay Ln Unit 203 Naples, FL 34119
Vineyards NeighborhoodEstimated payment $2,961/month
Highlights
- Popular Property
- Lake Front
- Clubhouse
- Vineyards Elementary School Rated A
- Golf Course Community
- Florida Architecture
About This Home
This unit has tons of updates and upgrades. Most furniture can be included if buyer chooses. Wonderful spacious residence with serene coastal decor that creates a calm retreat with sparkling lake views. There are 2 screened lanais allowing coastal breezes to flow through. The beautiful luxury vinyl wood plank flooring has warm tones. The new kitchen has white shaker cabinetry, quartz counters, stainless steel appliances and a tray ceiling with accent lighting and crown molding. This modern design has the popular open shelving concept and glass cabinetry. A large pantry closet has enough extra space for storing your small appliances too. The owner's suite has lovely lake views, large walk-in closet and vanity with dual sinks, quartz counters and a separate shower and soaking tub. The guest bedroom has ample closet space and a refreshed bathroom with new cabinetry and quartz counters. The main lanai has storm shutters and gorgeous lake views. The second lanai off the kitchen has colorful skies at sunset and has storm shutters too. It is an easy walk to the community pool and hot tub. Chardonnay is nestled in the highly sought after neighborhood of the Vineyards. Close to a large variety of shopping, dining, Naples' white sandy beaches, medical facilities and I-75 for traveling. This one checks all the boxes.
Listing Agent
Debbie Frost
John R Wood Properties Brokerage Phone: 239-250-8701 License #249501346 Listed on: 10/25/2025

Property Details
Home Type
- Condominium
Est. Annual Taxes
- $2,529
Year Built
- Built in 1989
Lot Details
- Lake Front
- West Facing Home
- Sprinkler System
HOA Fees
Home Design
- Florida Architecture
- Entry on the 2nd floor
- Tile Roof
- Stucco
Interior Spaces
- 1,414 Sq Ft Home
- 1-Story Property
- Furnished or left unfurnished upon request
- Ceiling Fan
- Electric Shutters
- Single Hung Windows
- Sliding Windows
- Great Room
- Open Floorplan
- Screened Porch
- Lake Views
Kitchen
- Eat-In Kitchen
- Breakfast Bar
- Range
- Microwave
- Freezer
- Dishwasher
Flooring
- Carpet
- Laminate
- Tile
Bedrooms and Bathrooms
- 2 Bedrooms
- Split Bedroom Floorplan
- Walk-In Closet
- 2 Full Bathrooms
- Dual Sinks
- Bathtub
- Separate Shower
Laundry
- Dryer
- Washer
Home Security
Parking
- 1 Detached Carport Space
- Assigned Parking
Outdoor Features
- Screened Patio
- Outdoor Water Feature
Utilities
- Central Heating and Cooling System
- Underground Utilities
- Cable TV Available
Listing and Financial Details
- Legal Lot and Block 203 / 30
- Assessor Parcel Number 25967500864
Community Details
Overview
- Association fees include management, cable TV, internet, irrigation water, legal/accounting, ground maintenance, reserve fund, road maintenance, sewer, street lights, trash, water
- 60 Units
- Association Phone (239) 514-7432
- Low-Rise Condominium
- Chardonnay Subdivision
Amenities
- Clubhouse
- Elevator
- Community Storage Space
Recreation
- Golf Course Community
- Tennis Courts
- Community Pool
- Community Spa
- Trails
Pet Policy
- Pets up to 25 lbs
- Call for details about the types of pets allowed
- 1 Pet Allowed
Security
- Fire and Smoke Detector
3D Interior and Exterior Tours
Floorplan
Map
Home Values in the Area
Average Home Value in this Area
Tax History
| Year | Tax Paid | Tax Assessment Tax Assessment Total Assessment is a certain percentage of the fair market value that is determined by local assessors to be the total taxable value of land and additions on the property. | Land | Improvement |
|---|---|---|---|---|
| 2025 | $2,529 | $226,765 | -- | -- |
| 2024 | $2,319 | $206,150 | -- | -- |
| 2023 | $2,319 | $187,409 | $0 | $0 |
| 2022 | $2,008 | $170,372 | $0 | $0 |
| 2021 | $1,711 | $154,884 | $0 | $154,884 |
| 2020 | $842 | $115,952 | $0 | $0 |
| 2019 | $821 | $113,345 | $0 | $0 |
| 2018 | $796 | $111,232 | $0 | $0 |
| 2017 | $778 | $108,944 | $0 | $0 |
| 2016 | $757 | $106,703 | $0 | $0 |
| 2015 | $764 | $105,961 | $0 | $0 |
| 2014 | $765 | $54,620 | $0 | $0 |
Property History
| Date | Event | Price | List to Sale | Price per Sq Ft | Prior Sale |
|---|---|---|---|---|---|
| 10/25/2025 10/25/25 | For Sale | $315,000 | +117.2% | $223 / Sq Ft | |
| 02/04/2020 02/04/20 | Sold | $145,000 | -5.8% | $103 / Sq Ft | View Prior Sale |
| 11/29/2019 11/29/19 | Pending | -- | -- | -- | |
| 11/19/2019 11/19/19 | For Sale | $154,000 | -- | $109 / Sq Ft |
Purchase History
| Date | Type | Sale Price | Title Company |
|---|---|---|---|
| Warranty Deed | $145,000 | Attorney | |
| Warranty Deed | $136,000 | -- |
Mortgage History
| Date | Status | Loan Amount | Loan Type |
|---|---|---|---|
| Open | $130,500 | New Conventional |
About the Listing Agent

Debbie specializes in staying current on the market trends in North Naples and Bonita Springs.
Originally from Fairfield County Connecticut, Debbie is a graduate of Bentley College with degrees in both Marketing and Accounting. This, along with 27 years of local real estate sales experience, has given Debbie the knowledge and tools necessary to be a leader in the Naples Real Estate market. She puts her clients needs first and has earned the level of Real Producer and is in the top 500
Debbie's Other Listings
Source: Florida Gulf Coast Multiple Listing Service
MLS Number: 225075045
APN: 25967500864
- 6025 Chardonnay Ln Unit 102
- 6025 Chardonnay Ln Unit 202
- 6025 Chardonnay Ln Unit 103
- 6030 Chardonnay Ln Unit 302
- 66 Fountain Cir
- 134 San Rafael Ln
- 102 Tuscana Ct Unit 903
- 5869 Hammock Isles Cir
- 105 Tuscana Ct Unit 1002
- 109 Tuscana Ct Unit 308
- 151 Vista Ln
- 181 Napa Ridge Rd E Unit 35
- 110 Siena Way Unit 206
- 221 Napa Ridge Rd E
- 5717 Hammock Isles Dr
- 5861 Napa Woods Way
- 6010 Chardonnay Ln Unit 304
- 102 Tuscana Ct Unit 901
- 100 Siena Way Unit 1201
- 103 Tuscana Ct Unit 1107
- 152 Napa Ridge Way
- 5950 Almaden Dr
- 109 Tuscana Ct Unit 305
- 163 Vista Ln
- 155 Vintage Cir Unit 103
- 166 Vintage Cir Unit 102
- 56 Silver Oaks Cir Unit 102
- 172 Vintage Cir Unit 202
- 230 Vintage Cir Unit 404
- 57 Silver Oaks Cir Unit 103
- 85 Silver Oaks Cir Unit 6102
- 200 Vintage Cir Unit 304
- 200 Vintage Cir Unit 201
- 240 Via Perignon Unit 9-1
- 1170 Reserve Way
- 1140 Reserve Way

