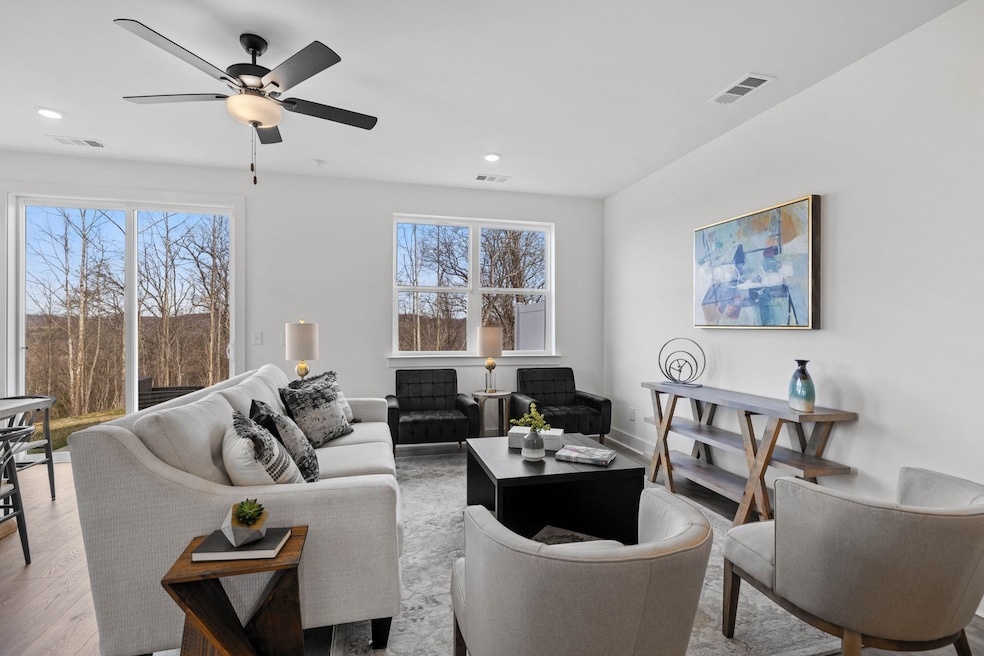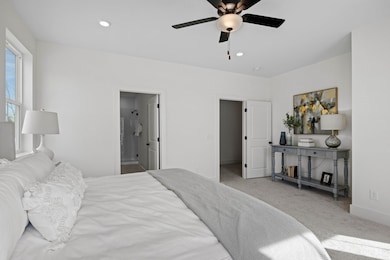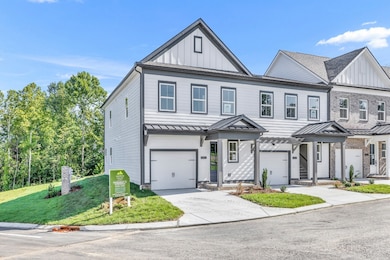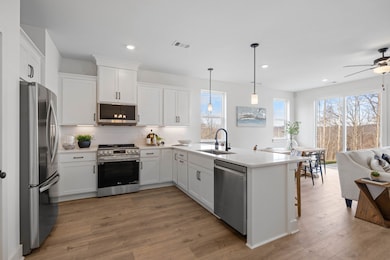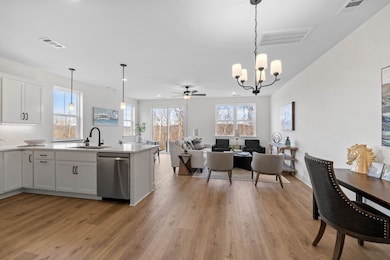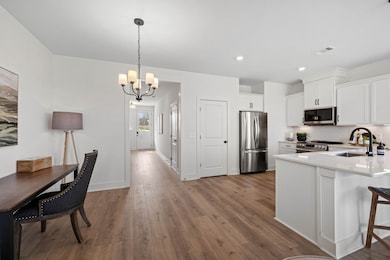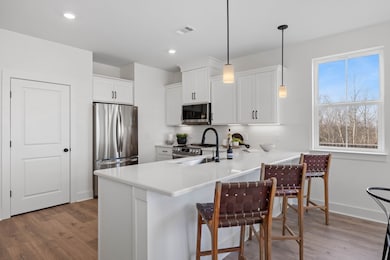6030 Mill Tree Ct Nashville, TN 37221
Bellevue NeighborhoodEstimated payment $2,859/month
Highlights
- Clubhouse
- Wooded Lot
- Covered Patio or Porch
- Contemporary Architecture
- Community Pool
- 1 Car Attached Garage
About This Home
FINAL PHASE! Gatlinburg-style views just 20 mins from West End! Welcome to Ridgecrest at Riverwalk—a scenic view new construction community. This luxury townhome features a huge owner’s suite w/ walk-in closet & oversized tile shower, open concept living, and a finished attached garage. The kitchen includes quartz counters, soft-close cabinets (made in TN!), and generous counter space open to the living & dining areas—perfect for entertaining or a home office setup. Enjoy beautiful hard surface flooring, natural light, and upgraded finishes throughout. Community perks: 3 pools, walking trails, playground, and a greenway along the river. Ridgecrest offers the best of Bellevue—nature, luxury, and convenience all in one!
Listing Agent
HVH Realty, LLC Brokerage Phone: 6159749655 License #305430 Listed on: 11/09/2025
Townhouse Details
Home Type
- Townhome
Est. Annual Taxes
- $3,300
Year Built
- Built in 2025
Lot Details
- Two or More Common Walls
- Wooded Lot
HOA Fees
- $265 Monthly HOA Fees
Parking
- 1 Car Attached Garage
- Front Facing Garage
Home Design
- Contemporary Architecture
- Brick Exterior Construction
- Asphalt Roof
Interior Spaces
- 1,775 Sq Ft Home
- Property has 2 Levels
- Entrance Foyer
- Combination Dining and Living Room
Kitchen
- Microwave
- Dishwasher
- Kitchen Island
- Disposal
Flooring
- Carpet
- Laminate
- Tile
Bedrooms and Bathrooms
- 3 Bedrooms
- Walk-In Closet
- Double Vanity
Outdoor Features
- Covered Patio or Porch
Schools
- Gower Elementary School
- H. G. Hill Middle School
- James Lawson High School
Utilities
- Central Heating and Cooling System
- Underground Utilities
Listing and Financial Details
- Property Available on 12/9/25
- Tax Lot 45
Community Details
Overview
- Association fees include maintenance structure, ground maintenance, trash
- Ridgecrest At Riverwalk Subdivision
Amenities
- Clubhouse
Recreation
- Community Playground
- Community Pool
- Trails
Pet Policy
- Pets Allowed
Map
Home Values in the Area
Average Home Value in this Area
Tax History
| Year | Tax Paid | Tax Assessment Tax Assessment Total Assessment is a certain percentage of the fair market value that is determined by local assessors to be the total taxable value of land and additions on the property. | Land | Improvement |
|---|---|---|---|---|
| 2024 | $161 | $5,500 | $5,500 | $0 |
| 2023 | $161 | $5,500 | $5,500 | $0 |
| 2022 | $208 | $5,500 | $5,500 | $0 |
| 2021 | $162 | $5,500 | $5,500 | $0 |
| 2020 | $85 | $2,250 | $2,250 | $0 |
| 2019 | $0 | $2,250 | $2,250 | $0 |
Property History
| Date | Event | Price | List to Sale | Price per Sq Ft |
|---|---|---|---|---|
| 11/09/2025 11/09/25 | Pending | -- | -- | -- |
| 11/09/2025 11/09/25 | For Sale | $439,900 | -- | $248 / Sq Ft |
Purchase History
| Date | Type | Sale Price | Title Company |
|---|---|---|---|
| Quit Claim Deed | -- | Phoenix Title | |
| Special Warranty Deed | $120,907 | Phoenix Title | |
| Special Warranty Deed | $120,907 | Phoenix Title | |
| Quit Claim Deed | -- | None Available | |
| Limited Warranty Deed | $300,000 | None Available | |
| Trustee Deed | $1,026,414 | None Available |
Mortgage History
| Date | Status | Loan Amount | Loan Type |
|---|---|---|---|
| Previous Owner | $313,390 | Construction |
Source: Realtracs
MLS Number: 3042856
APN: 126-16-0B-045-00
- 6028 Mill Tree Ct
- 6022 Mill Tree Ct
- 6032 Mill Tree Ct
- 6024 Mill Tree Ct
- 6048 Mill Tree Ct
- 6054 Mill Tree Ct
- 6052 Mill Tree Ct
- 6832 Bridgewater Dr
- 6712 Boundary Run
- 1429 Scarcroft Ln
- 501 Wolfeboro Ln
- 933 Fairdale Ct
- 7928 Boone Trace
- 561 Wolfeboro Ln
- 1268 Scarcroft Ln
- 1245 Scarcroft Ln
- 747 Gloucester Ln
- 1221 Scarcroft Ln
- 636 Wolfeboro Ln
- 1620 Alayna Dr
