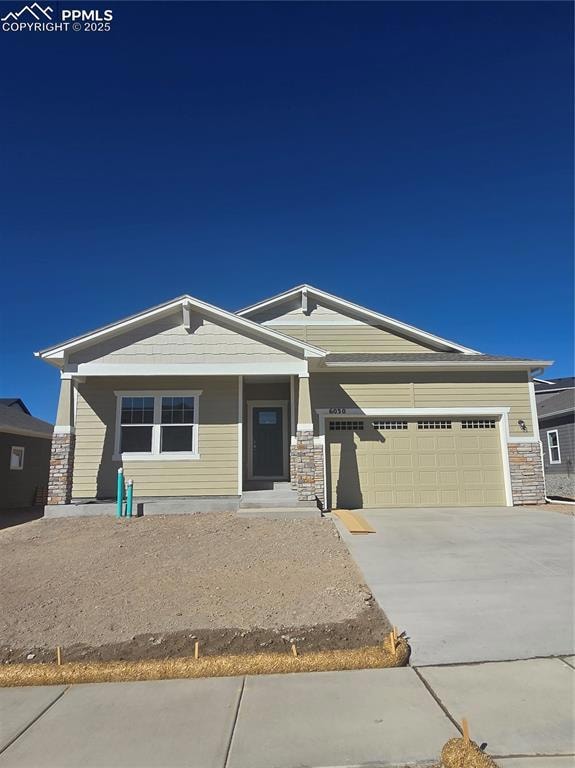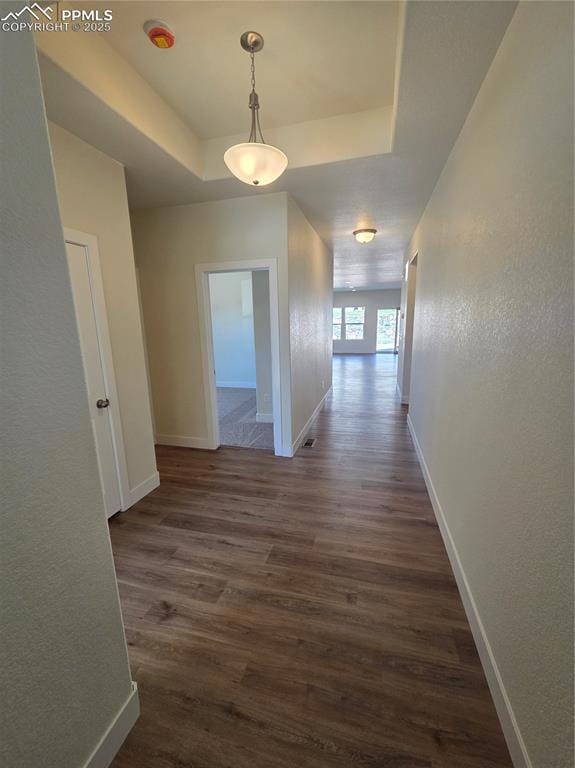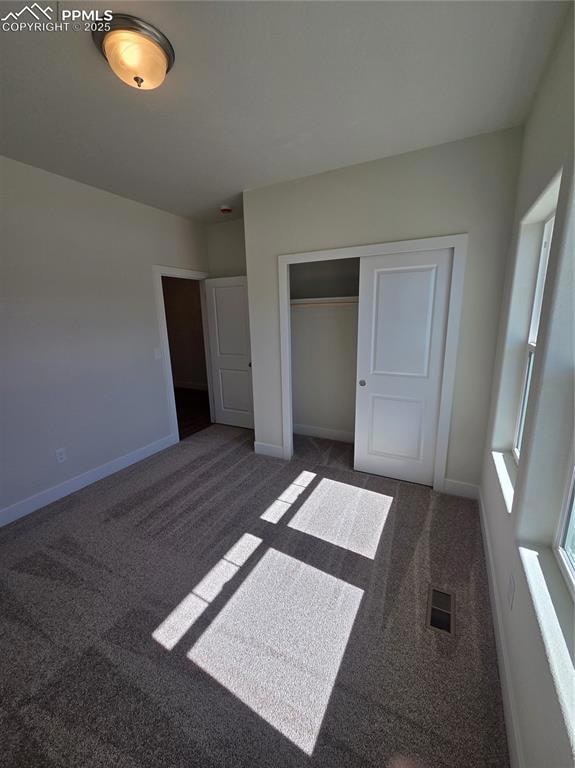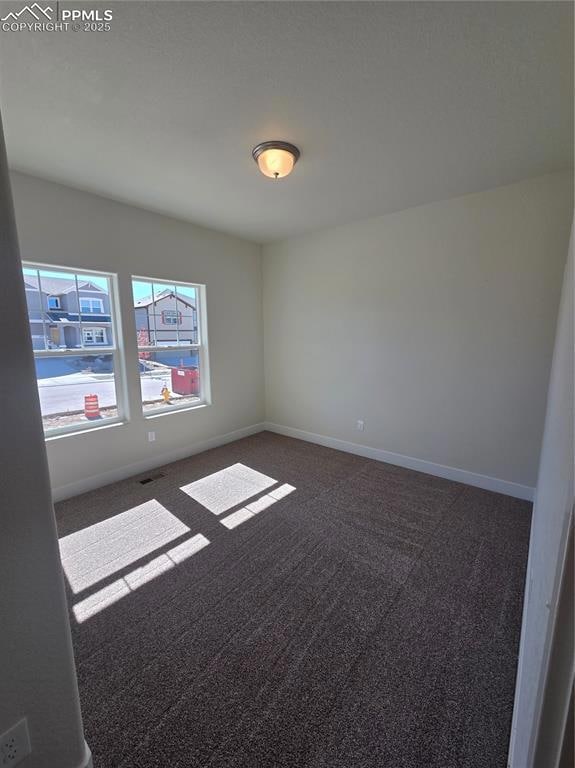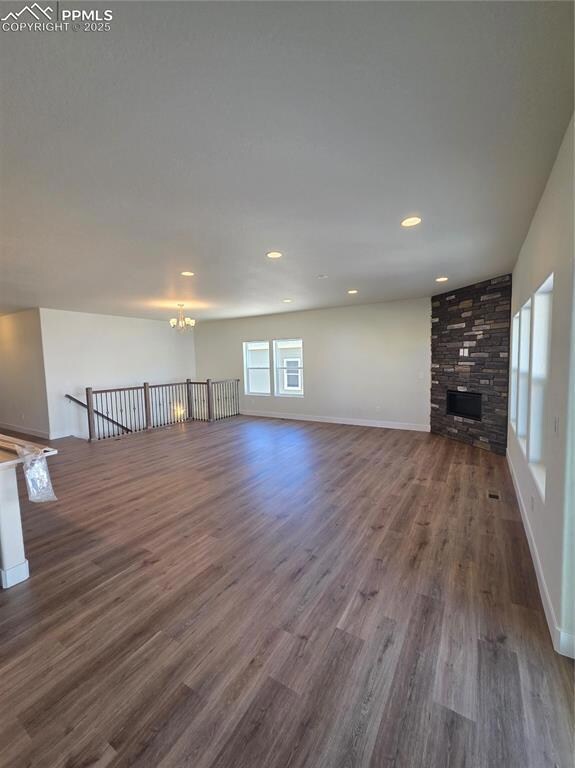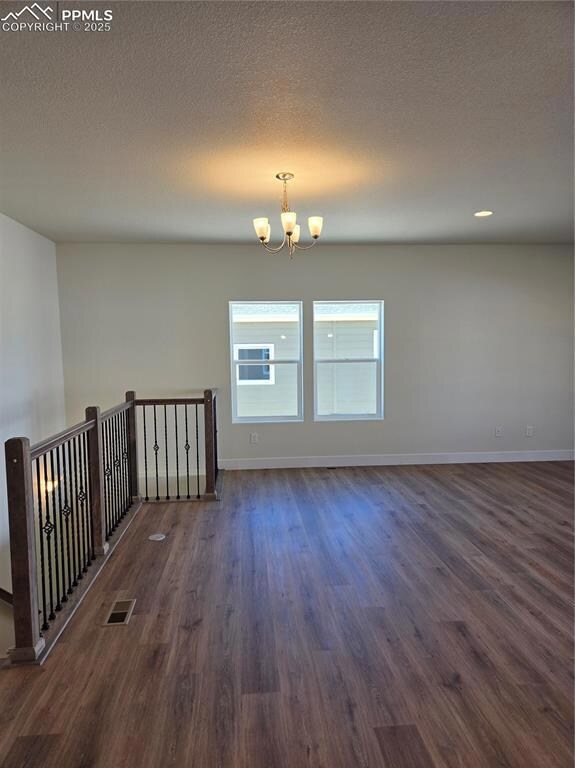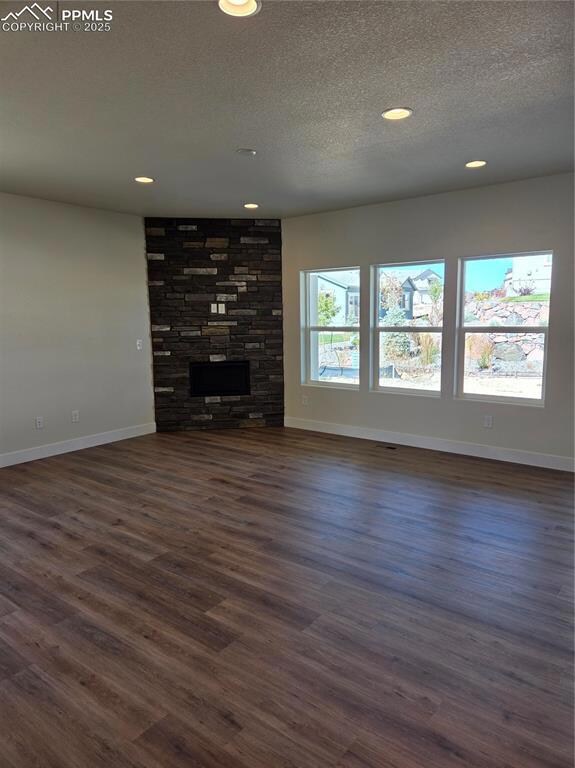6030 Miller Run Place Colorado Springs, CO 80924
Wolf Ranch NeighborhoodEstimated payment $3,939/month
Total Views
1,322
4
Beds
3
Baths
3,013
Sq Ft
$229
Price per Sq Ft
Highlights
- Views of Pikes Peak
- Community Lake
- Ranch Style House
- Chinook Trail Middle School Rated A-
- Clubhouse
- Community Pool
About This Home
The Matterhorn floor plan is a thoughtfully designed ranch-style home for sale with options throughout to fit a variety of homebuyer needs. Upon entering, homeowners will appreciate the expansive formal entry and roomy secondary bedrooms. Waiting just beyond is the airy great room overlooking the kitchen with center island, dining room, and massive covered patio. The expansive master suite features a private master bath with walk-in shower, double sinks, and large walk-in closet. Featuring a finished basement with a bedroom, full bath, and recreation room.
Home Details
Home Type
- Single Family
Est. Annual Taxes
- $2,686
Year Built
- Built in 2025 | Under Construction
HOA Fees
- $64 Monthly HOA Fees
Parking
- 2 Car Attached Garage
- Oversized Parking
Home Design
- Ranch Style House
- Shingle Roof
- Masonite
Interior Spaces
- 3,013 Sq Ft Home
- Ceiling height of 9 feet or more
- Gas Fireplace
- Views of Pikes Peak
- Basement Fills Entire Space Under The House
- Electric Dryer Hookup
Kitchen
- Double Oven
- Plumbed For Gas In Kitchen
- Microwave
- Dishwasher
- Disposal
Flooring
- Carpet
- Ceramic Tile
- Luxury Vinyl Tile
Bedrooms and Bathrooms
- 4 Bedrooms
- 3 Full Bathrooms
Schools
- Legacy Peak Elementary School
- Chinook Trail Middle School
- Liberty High School
Utilities
- Forced Air Heating and Cooling System
- 220 Volts in Kitchen
Additional Features
- Covered Patio or Porch
- 8,385 Sq Ft Lot
Community Details
Overview
- Association fees include covenant enforcement, trash removal
- Built by Challenger Home
- Matterhorn
- Community Lake
Amenities
- Community Garden
- Clubhouse
Recreation
- Community Pool
- Park
- Dog Park
- Trails
Map
Create a Home Valuation Report for This Property
The Home Valuation Report is an in-depth analysis detailing your home's value as well as a comparison with similar homes in the area
Home Values in the Area
Average Home Value in this Area
Tax History
| Year | Tax Paid | Tax Assessment Tax Assessment Total Assessment is a certain percentage of the fair market value that is determined by local assessors to be the total taxable value of land and additions on the property. | Land | Improvement |
|---|---|---|---|---|
| 2025 | $2,686 | $24,550 | -- | -- |
| 2024 | $2,033 | $21,590 | $21,590 | -- |
| 2023 | $2,033 | $21,590 | $21,590 | -- |
| 2022 | $36 | $290 | $290 | -- |
Source: Public Records
Property History
| Date | Event | Price | List to Sale | Price per Sq Ft |
|---|---|---|---|---|
| 10/07/2025 10/07/25 | For Sale | $691,400 | -- | $229 / Sq Ft |
Source: Pikes Peak REALTOR® Services
Source: Pikes Peak REALTOR® Services
MLS Number: 7521851
APN: 52313-18-020
Nearby Homes
- 6016 Miller Run Place
- 6002 Miller Run Place
- 6017 Miller Run Place
- 6073 Miller Run Place
- 8633 Noreen Falls Dr
- 8643 Noreen Falls Dr
- 8582 Noreen Falls Dr
- 8616 Country Creek Trail
- The Wilmington Plan at Westcreek at Wolf Ranch - Heritage
- The Matterhorn Plan at Westcreek at Wolf Ranch - Alpine
- The Monte Rosa Plan at Westcreek at Wolf Ranch - Alpine
- The Charleston Plan at Westcreek at Wolf Ranch - Heritage
- The Manchester Plan at Westcreek at Wolf Ranch - Heritage
- The Weisshorn Plan at Westcreek at Wolf Ranch - Alpine
- The Mont Blanc Plan at Westcreek at Wolf Ranch - Alpine
- 8636 Country Creek Trail
- 6045 Williams Run Dr
- 8652 Hoopla Way
- 6328 Jovial Place
- 8746 Country Creek Trail
- 5975 Karst Heights
- 7740 Rustic Trl Loop
- 7917 Mount Huron Trail
- 6440 Rolling Creek Dr
- 7751 Crestone Peak Trail
- 7721 Crestone Peak Trail
- 6090 Venado Grove
- 7720 Tuttle View
- 7798 Tent Rock Point
- 7761 Bear Run
- 6913 Sierra Meadows Dr
- 8659 Chancellor Dr Unit King Bedroom
- 7945 Holland Ct
- 8015 Ferncliff Dr
- 9170 Crowne Springs View
- 8318 Dolly Madison Dr
- 7535 Copper Range Heights
- 7668 Kiana Dr
- 6576 White Lodge Point
- 7614 Camille Ct
