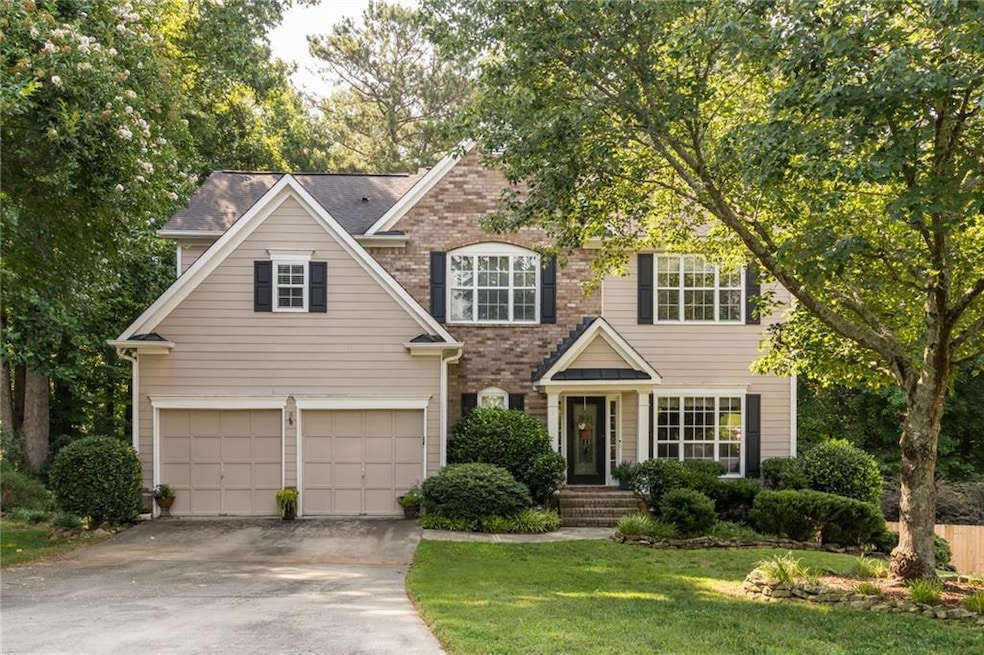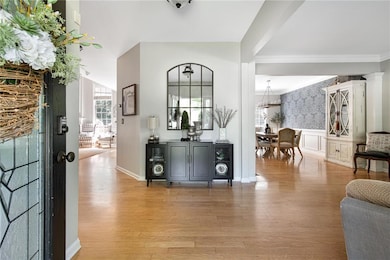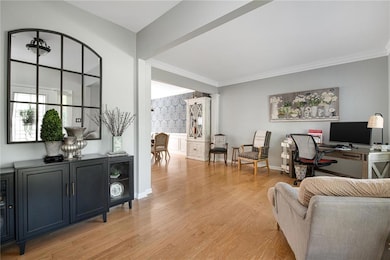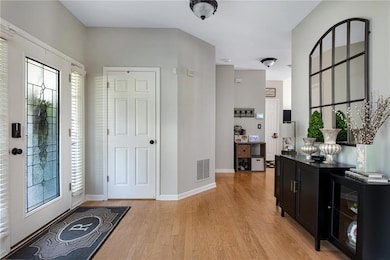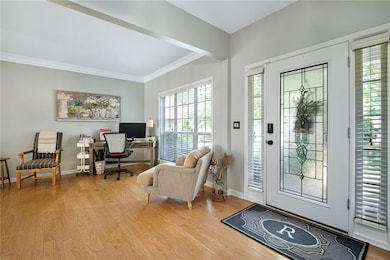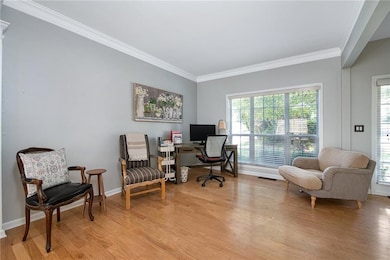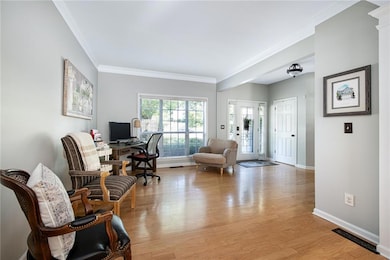6030 Rives Dr Alpharetta, GA 30004
Estimated payment $4,169/month
Highlights
- Home Theater
- Home fronts a creek
- Deck
- Brandywine Elementary School Rated A
- View of Trees or Woods
- Creek On Lot
About This Home
Hurry as this beautiful home is a rare find with 6.8 acres on a cul-de-sac in Forsyth County's Shepherd's Pond Subdivision! This home backs up to Big Creek Greenway and there is also Greenway access directly outside the neighborhood. Just minutes to Ga 400 and Halcyon gives so many options for dinners, shopping and family fun! The owners are leaving the sound system in the finished potion of the basement, which makes for great entertainment with movie nights and football weekends! The basement leads out onto a patio for grilling and relaxing next to the Koi pond. Thousands of dollars have gone into the landscaping, so all the work is done providing an abundance of beautiful and unique plants, including the overflowing of hydrangeas this time of year! There is a beautiful wood fence that was installed in 2024, perfect for dogs or kids to play, and beyond the fence is acreage making it a very private lot with endless possibilities! The Master bedroom has vaulted ceilings and his and her closets! Updates to the home include new LVP flooring upstairs in 2024, all new kitchen appliances in 2023, fresh paint throughout the entire house...trim, walls, doors and ceilings in 2022. Repaired and updated deck boards, freshly painted deck and the deck stairs were completely replaced in 2025. There is full ADT security and Fire/carbon monoxide monitoring in the house. This home gets lots of natural light, has a really nice flow for entertaining and there is lots of unfinished space in the basement for a growing family. So many features make this a forever home..... acreage, greenway access, the safety for kids being on a cul-de-sac, walk out basement into your private backyard of 6.8 acres, neighborhood swim and tennis, and the fabulous location providing lots of fun things to do close by! Available for showings starting Monday, 6/30.
Home Details
Home Type
- Single Family
Est. Annual Taxes
- $5,516
Year Built
- Built in 1998
Lot Details
- 6.8 Acre Lot
- Home fronts a creek
- Cul-De-Sac
- Wood Fence
- Landscaped
- Level Lot
- Back Yard Fenced and Front Yard
HOA Fees
- $51 Monthly HOA Fees
Parking
- 2 Car Garage
- Front Facing Garage
- Garage Door Opener
- Driveway Level
Home Design
- Traditional Architecture
- Slab Foundation
- Composition Roof
- Cement Siding
- Stone Siding
Interior Spaces
- 2-Story Property
- Sound System
- Vaulted Ceiling
- Ceiling Fan
- Factory Built Fireplace
- Fireplace With Gas Starter
- Double Pane Windows
- Entrance Foyer
- Great Room with Fireplace
- Living Room
- Formal Dining Room
- Home Theater
- Views of Woods
- Pull Down Stairs to Attic
- Fire and Smoke Detector
Kitchen
- Open to Family Room
- Eat-In Kitchen
- Breakfast Bar
- Gas Range
- Microwave
- Dishwasher
- Stone Countertops
- White Kitchen Cabinets
- Disposal
Flooring
- Wood
- Carpet
- Ceramic Tile
Bedrooms and Bathrooms
- 4 Bedrooms
- Oversized primary bedroom
- Dual Closets
- Walk-In Closet
- Vaulted Bathroom Ceilings
- Dual Vanity Sinks in Primary Bathroom
- Separate Shower in Primary Bathroom
Laundry
- Laundry in Hall
- Laundry on upper level
Finished Basement
- Walk-Out Basement
- Partial Basement
- Exterior Basement Entry
- Stubbed For A Bathroom
- Natural lighting in basement
Outdoor Features
- Creek On Lot
- Deck
- Patio
- Rain Gutters
Location
- Property is near schools
- Property is near shops
Schools
- Brandywine Elementary School
- Desana Middle School
- Denmark High School
Utilities
- Central Heating and Cooling System
- Heating System Uses Natural Gas
- Underground Utilities
- 110 Volts
- High Speed Internet
- Phone Available
- Cable TV Available
Listing and Financial Details
- Assessor Parcel Number 063 167
Community Details
Overview
- Shepherds Pond Subdivision
Recreation
- Tennis Courts
- Community Playground
- Community Pool
- Trails
Map
Home Values in the Area
Average Home Value in this Area
Tax History
| Year | Tax Paid | Tax Assessment Tax Assessment Total Assessment is a certain percentage of the fair market value that is determined by local assessors to be the total taxable value of land and additions on the property. | Land | Improvement |
|---|---|---|---|---|
| 2025 | $5,516 | $253,932 | $81,600 | $172,332 |
| 2024 | $5,516 | $234,332 | $81,600 | $152,732 |
| 2023 | $4,583 | $206,000 | $70,680 | $135,320 |
| 2022 | $4,645 | $178,384 | $86,000 | $92,384 |
| 2021 | $4,105 | $178,384 | $86,000 | $92,384 |
| 2020 | $3,757 | $161,500 | $64,500 | $97,000 |
| 2019 | $3,570 | $152,160 | $64,500 | $87,660 |
| 2018 | $3,459 | $145,456 | $64,500 | $80,956 |
| 2017 | $3,219 | $133,396 | $64,500 | $68,896 |
| 2016 | $2,946 | $120,496 | $51,600 | $68,896 |
| 2015 | $2,861 | $116,196 | $47,300 | $68,896 |
| 2014 | $2,498 | $105,956 | $0 | $0 |
Property History
| Date | Event | Price | List to Sale | Price per Sq Ft | Prior Sale |
|---|---|---|---|---|---|
| 09/02/2025 09/02/25 | Price Changed | $689,999 | -1.4% | $287 / Sq Ft | |
| 07/29/2025 07/29/25 | Price Changed | $699,999 | 0.0% | $291 / Sq Ft | |
| 07/29/2025 07/29/25 | Price Changed | $699,900 | -1.4% | $291 / Sq Ft | |
| 07/16/2025 07/16/25 | Price Changed | $709,999 | -0.7% | $295 / Sq Ft | |
| 07/11/2025 07/11/25 | Price Changed | $715,000 | -0.7% | $297 / Sq Ft | |
| 06/28/2025 06/28/25 | For Sale | $720,000 | +39.8% | $299 / Sq Ft | |
| 11/07/2022 11/07/22 | Sold | $515,000 | -6.3% | $229 / Sq Ft | View Prior Sale |
| 10/08/2022 10/08/22 | Pending | -- | -- | -- | |
| 09/29/2022 09/29/22 | Price Changed | $549,900 | -5.2% | $244 / Sq Ft | |
| 09/22/2022 09/22/22 | For Sale | $580,000 | -- | $258 / Sq Ft |
Purchase History
| Date | Type | Sale Price | Title Company |
|---|---|---|---|
| Special Warranty Deed | $515,000 | -- | |
| Quit Claim Deed | -- | -- | |
| Deed | $259,500 | -- | |
| Deed | $191,400 | -- | |
| Deed | $1,000 | -- |
Mortgage History
| Date | Status | Loan Amount | Loan Type |
|---|---|---|---|
| Open | $471,611 | FHA | |
| Previous Owner | $207,600 | New Conventional | |
| Previous Owner | $172,150 | New Conventional |
Source: First Multiple Listing Service (FMLS)
MLS Number: 7606111
APN: 063-167
- 5920 Rives Dr
- 6020 Aderhold Way
- 6005 Aderhold Way
- 5740 Bryson Ln
- 5750 Bryson Ln
- 5870 Shiloh Woods Dr
- 6130 Shiloh Woods Dr
- 5430 Breckinridge Ln
- 520 Montgomery Ave
- 5370 Cedar Glenn Ct
- 785 Streamview Way
- 2755 Cezanne Ln
- 1425 Faircrest Ln
- 2745 Cezanne Ln
- 1480 Waverly Glen Dr
- 2675 Huddlestone Way
- 406 Weatherstone Place
- 860 Mcfarland Pkwy
- 2640 Huddlestone Way
- 1440 Waverly Glen Dr
- 489 Windstone Trail
- 1343 Dalesford Dr
- 6500 Halcyon Way
- 6550 Halcyon Way
- 393 Grayson Way
- 1620 Grand Jct
- 4740 Shiloh Crossing Way
- 6715 Halcyon Way
- 6390 Elmshorn Way
- 50 Venue Way
- 355 Fowler Springs Ct
- 4745 Shiloh Springs Rd
- 6210 Elmshorn Way
- 2290 Grand Jct
- 50 Estuary Trail
- 480 Meadow Hill Dr
- 4755 Adairview Cir Unit B
