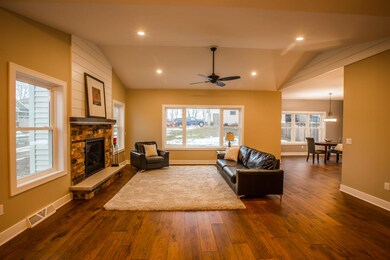
6030 Sugar River Ln McFarland, WI 53558
Highlights
- Colonial Architecture
- Deck
- Wood Flooring
- McFarland High School Rated A-
- Vaulted Ceiling
- Loft
About This Home
As of May 2020New construction! Everything you could want in a home! Large living room with gas fireplace. Custom kitchen with granite counter tops & stainless steel appliances. Laundry/mud room with cubbies. 1st floor laundry & office. Master suite w/ cathedral ceiling, walk-in tiled shower, large walk-in closet. Basement has space that can be finished into a large rec room, 4th bedroom & is roughed in for a 3rd full bath. Near schools and parks, close to the dog park too. McFarland small town feel yet so close and convenient to Madison. Enjoy a brand new home in this latest Urso Brothers home.
Last Agent to Sell the Property
Dwellhop Real Estate, LLC License #57854-90 Listed on: 01/11/2017
Last Buyer's Agent
Blake Duren
South Central Non-Member License #57428-90
Home Details
Home Type
- Single Family
Est. Annual Taxes
- $141
Year Built
- Built in 2016
Lot Details
- 10,019 Sq Ft Lot
- Corner Lot
Home Design
- Colonial Architecture
- Contemporary Architecture
- Poured Concrete
- Vinyl Siding
Interior Spaces
- 2,326 Sq Ft Home
- 2-Story Property
- Vaulted Ceiling
- Gas Fireplace
- Den
- Loft
- Wood Flooring
- Oven or Range
Bedrooms and Bathrooms
- 3 Bedrooms
- Walk-In Closet
- Primary Bathroom is a Full Bathroom
- Bathtub
- Walk-in Shower
Basement
- Basement Fills Entire Space Under The House
- Basement Ceilings are 8 Feet High
- Stubbed For A Bathroom
- Basement Windows
Parking
- 3 Car Attached Garage
- Tandem Garage
Schools
- Waubesa Elementary School
- Indian Mound Middle School
- Mcfarland High School
Additional Features
- Deck
- Forced Air Cooling System
Community Details
- Built by Urso Brothers
- Park View Estates Subdivision
Ownership History
Purchase Details
Home Financials for this Owner
Home Financials are based on the most recent Mortgage that was taken out on this home.Purchase Details
Home Financials for this Owner
Home Financials are based on the most recent Mortgage that was taken out on this home.Similar Homes in the area
Home Values in the Area
Average Home Value in this Area
Purchase History
| Date | Type | Sale Price | Title Company |
|---|---|---|---|
| Warranty Deed | $476,000 | None Available | |
| Warranty Deed | $435,000 | None Available |
Mortgage History
| Date | Status | Loan Amount | Loan Type |
|---|---|---|---|
| Open | $425,000 | New Conventional | |
| Closed | $428,400 | New Conventional | |
| Previous Owner | $348,000 | New Conventional | |
| Previous Owner | $353,600 | Unknown | |
| Previous Owner | $504,565 | Unknown | |
| Previous Owner | $217,088 | Unknown |
Property History
| Date | Event | Price | Change | Sq Ft Price |
|---|---|---|---|---|
| 05/04/2020 05/04/20 | Sold | $476,000 | -1.9% | $205 / Sq Ft |
| 01/06/2020 01/06/20 | For Sale | $485,000 | +11.5% | $209 / Sq Ft |
| 05/08/2017 05/08/17 | Sold | $435,000 | -1.1% | $187 / Sq Ft |
| 03/25/2017 03/25/17 | Pending | -- | -- | -- |
| 01/11/2017 01/11/17 | For Sale | $439,900 | -- | $189 / Sq Ft |
Tax History Compared to Growth
Tax History
| Year | Tax Paid | Tax Assessment Tax Assessment Total Assessment is a certain percentage of the fair market value that is determined by local assessors to be the total taxable value of land and additions on the property. | Land | Improvement |
|---|---|---|---|---|
| 2024 | $9,421 | $599,300 | $84,800 | $514,500 |
| 2023 | $9,084 | $570,300 | $65,200 | $505,100 |
| 2021 | $8,830 | $476,000 | $65,200 | $410,800 |
| 2020 | $9,204 | $479,600 | $65,200 | $414,400 |
| 2019 | $8,916 | $452,400 | $65,200 | $387,200 |
| 2018 | $9,014 | $435,000 | $65,200 | $369,800 |
| 2017 | $9,047 | $425,300 | $65,200 | $360,100 |
| 2016 | $144 | $6,700 | $6,700 | $0 |
| 2015 | $141 | $6,700 | $6,700 | $0 |
| 2014 | $149 | $6,700 | $6,700 | $0 |
| 2013 | $98 | $4,500 | $4,500 | $0 |
Agents Affiliated with this Home
-

Seller's Agent in 2020
Joe Armentrout
Pinnacle Real Estate Group LLC
(608) 575-6428
208 Total Sales
-

Buyer's Agent in 2020
Brett Hansen
Stark Company, REALTORS
(608) 438-3833
20 in this area
215 Total Sales
-

Seller's Agent in 2017
Cathy Lacy
Dwellhop Real Estate, LLC
(608) 213-3979
4 in this area
80 Total Sales
-
B
Buyer's Agent in 2017
Blake Duren
South Central Non-Member
Map
Source: South Central Wisconsin Multiple Listing Service
MLS Number: 1792782
APN: 0610-024-2608-1
- 6107 Pattison Ct
- 5900 Dragonfly Way
- 6407 Prairie Wood Dr
- 6406 Prairie Wood Dr
- 6425 Prairie Wood Dr
- 6507 Prairie Wood Dr
- 6501 Prairie Wood Dr
- 6513 Prairie Wood Dr
- 6537 Prairie Wood Dr
- 6437 Tuscobia Trail
- 6506 Prairie Wood Dr
- 5910 Glenway St
- 5716 Sauk Ln
- 6524 Prairie Wood Dr
- 6542 Prairie Wood Dr
- 5606 Alben Ave
- 6014 Exchange St
- 5103 Marsh Rd
- 5672 Ambrosia Terrace
- 3595 Rankin Rd






