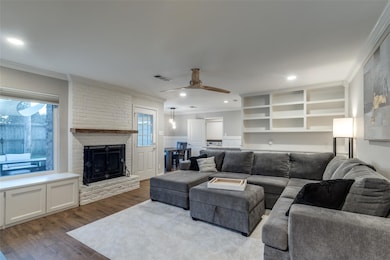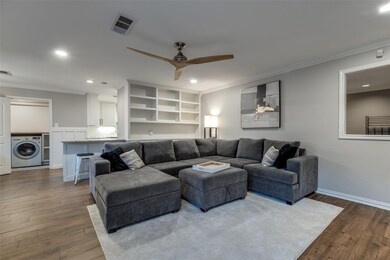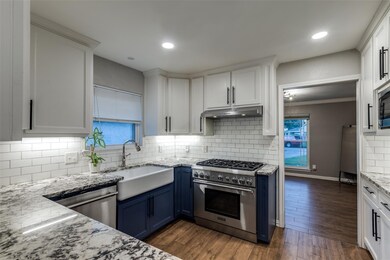6031 Mcknight St Houston, TX 77035
Westbury NeighborhoodHighlights
- Deck
- High Ceiling
- Granite Countertops
- Contemporary Architecture
- Furnished
- Home Office
About This Home
Very light and bright with recent interior paint. Recent flooring. Recent windows. Stainless steel appliances, and much more. This lease property comes fully furnished and is ready for immediate move in. Landlord says just bring your clothes and sheets. The property is equipped with a washer and dryer and a fridge. The property is near the galleria and medical center, and close to plenty of shopping and 2 freeways. The landlord is motivated and says bring offers. This is a must-see property
Listing Agent
First Class Realtors Brokerage Phone: License #0444240 Listed on: 07/10/2025
Home Details
Home Type
- Single Family
Est. Annual Taxes
- $5,336
Year Built
- Built in 1964
Lot Details
- 0.26 Acre Lot
- Back Yard Fenced
- Sprinkler System
Parking
- 2 Car Detached Garage
- Oversized Parking
Home Design
- Contemporary Architecture
- Traditional Architecture
Interior Spaces
- 2,081 Sq Ft Home
- 1-Story Property
- Furnished
- High Ceiling
- Ceiling Fan
- Gas Log Fireplace
- Formal Entry
- Family Room
- Living Room
- Breakfast Room
- Dining Room
- Home Office
- Utility Room
Kitchen
- Gas Oven
- Gas Cooktop
- Microwave
- Dishwasher
- Granite Countertops
- Disposal
Flooring
- Laminate
- Tile
Bedrooms and Bathrooms
- 4 Bedrooms
- 2 Full Bathrooms
- Bathtub with Shower
Laundry
- Dryer
- Washer
Home Security
- Security System Owned
- Fire and Smoke Detector
- Fire Sprinkler System
Eco-Friendly Details
- Energy-Efficient Thermostat
Outdoor Features
- Deck
- Patio
Schools
- Anderson Elementary School
- Fondren Middle School
- Westbury High School
Utilities
- Central Heating and Cooling System
- Heating System Uses Gas
- Programmable Thermostat
- No Utilities
- Tankless Water Heater
- Cable TV Available
Listing and Financial Details
- Property Available on 7/11/25
- Long Term Lease
Community Details
Overview
- Parkwest Subdivision
Pet Policy
- Call for details about the types of pets allowed
- Pet Deposit Required
Map
Source: Houston Association of REALTORS®
MLS Number: 19849609
APN: 0935650000005
- 6026 Mcknight St
- 6015 Mcknight St
- 11418 Braewick Dr
- 5950 Beaudry Dr
- 11619 Bowlan Ln
- 5927 Beaudry Dr
- 5911 W West Bellfort Ave
- 6003 Benning Dr
- 0 Braewick Dr
- 11419 Hillcroft St
- 5907 Beaudry Dr
- 5918 Lattimer Dr
- 11515 Hillcroft St
- 11618 Hillcroft St
- 11410 Ashcroft Dr
- 6319 Ivyknoll Dr
- 11102 Hillcroft St
- 5814 W Bellfort Ave
- 5811 Spellman Rd
- 6363 Ivyknoll Dr
- 6030 Mcknight St
- 11403 Braewick Dr
- 5914 Warm Springs Rd
- 5907 Warm Springs Rd Unit ID1019555P
- 11102 Hillcroft St
- 11714 Hillcroft St Unit ID1019510P
- 11806 Hillcroft Ave
- 6023 Claridge Dr
- 5810 W Bellfort Ave Unit Efficiency
- 6400 W Bellfort Ave
- 5811 Mcknight St
- 5734 Spellman Rd
- 6311 Dawnridge Dr
- 12018 Willow Trail
- 12033 Bob White Dr
- 6450 Dellfern Dr
- 6422 Chatham Island Ln
- 6315 Cattails Ln Unit 63
- 5807 Duxbury St
- 12214 Braewick Dr







