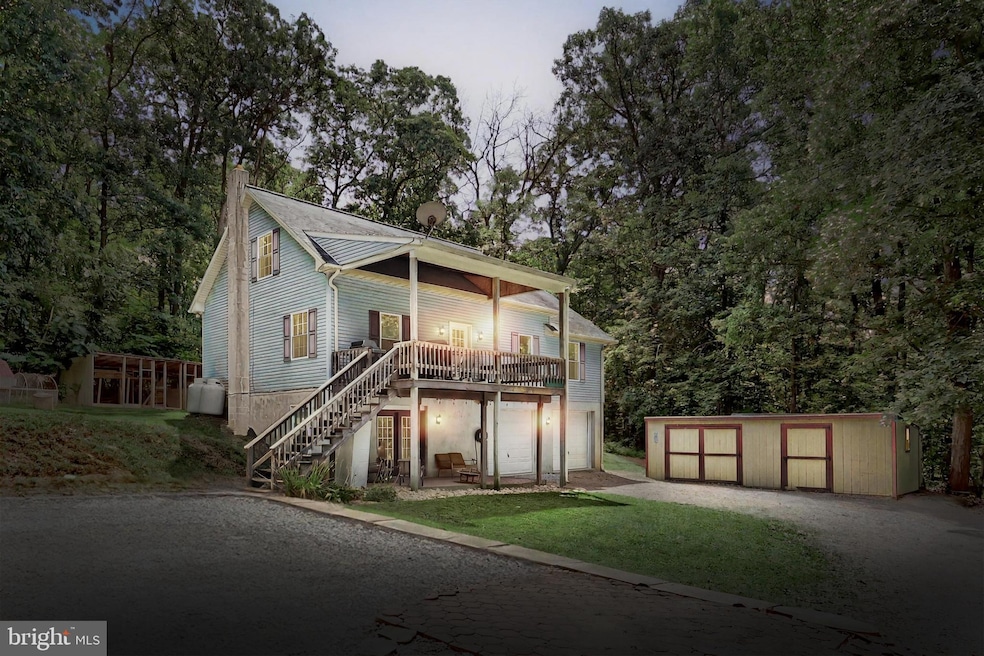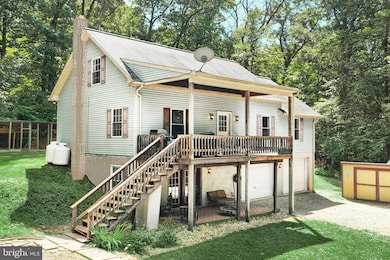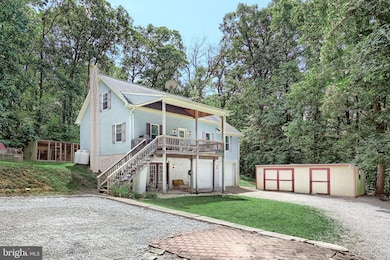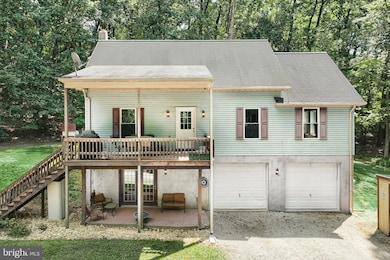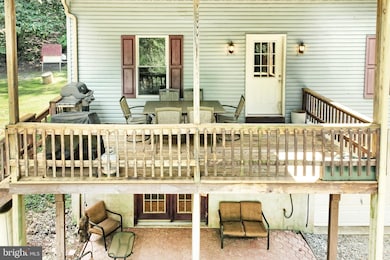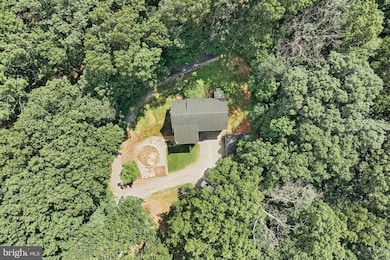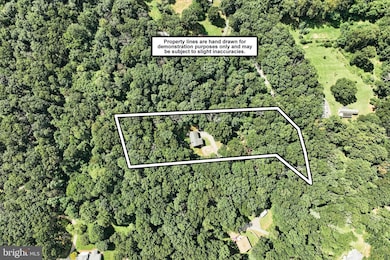Estimated payment $2,193/month
Highlights
- 1.9 Acre Lot
- Cape Cod Architecture
- Deck
- Open Floorplan
- Mountain View
- Wood Burning Stove
About This Home
This is the ONE that you have been waiting for!!! Located back a private lane, in a secluded setting on 1.9 wooded acres, this 3 bedroom 2.5 bath Cape Cod home is sure to please!! Featuring a first floor primary suite with walk in closet, First floor laundry with front load washer and dryer in included, Half Bath, Large Foyer, and a Great Room with vaulted ceiling that offers an Open Kitchen, Dining, Living Area with views of the surrounding country side!! The Kitchen includes an island, and all appliances, as well as French doors out to the back deck. Off the foyer is the front door out to the covered front porch. All rooms on the first floor are either LVP, Ceramic Tile, or hardwood!!! Ascending to the second floor you will find the bedroom to the left with upgraded LVP flooring, and two closets, the bedroom to the right with LVP flooring and one closet. The Hall bath features LVP and a Vaulted ceiling. Descending to the basement you will be greeted by partially finished Rec Room with a wood stove, built in shelving, and a closet that is home to the propane furnace, electric hot water heater, and water softener. Off to the right side is the oversized two car garage with interior measurements of 22' deep, by 25.8' wide, with two openers, and a 200 amp electric box. Other features include two sheds, and a large chicken coop. Surrounded by dense woods, and the great out doors, this is a hard to find seclude property. Must see to appreciate!!! And if all of this is not enough, Comcast is available for Cable and Internet!!
Listing Agent
(717) 309-2740 HackenbergerTeam@MoveWithMike.net Berkshire Hathaway HomeServices Homesale Realty License #AB065038 Listed on: 09/02/2025

Home Details
Home Type
- Single Family
Est. Annual Taxes
- $4,830
Year Built
- Built in 1999
Lot Details
- 1.9 Acre Lot
- Rural Setting
- Secluded Lot
- Mountainous Lot
- Wooded Lot
- Backs to Trees or Woods
- Front Yard
- Property is in very good condition
- Property is zoned CONSERVATIONAL, See Seller Disclosure Section
Parking
- 2 Car Direct Access Garage
- 5 Driveway Spaces
- Basement Garage
- Oversized Parking
- Front Facing Garage
- Garage Door Opener
- Gravel Driveway
- On-Site Parking for Sale
- Off-Street Parking
Home Design
- Cape Cod Architecture
- Block Foundation
- Fiberglass Roof
- Vinyl Siding
Interior Spaces
- Property has 1.5 Levels
- Open Floorplan
- Built-In Features
- Vaulted Ceiling
- Ceiling Fan
- Recessed Lighting
- Wood Burning Stove
- Double Pane Windows
- Insulated Doors
- Entrance Foyer
- Great Room
- Combination Kitchen and Living
- Dining Area
- Recreation Room
- Mountain Views
Kitchen
- Electric Oven or Range
- Dishwasher
- Kitchen Island
Flooring
- Wood
- Ceramic Tile
- Luxury Vinyl Tile
Bedrooms and Bathrooms
- En-Suite Bathroom
- Walk-In Closet
- Bathtub with Shower
Laundry
- Laundry Room
- Laundry on main level
- Electric Front Loading Dryer
- Front Loading Washer
Partially Finished Basement
- Basement Fills Entire Space Under The House
- Garage Access
- Drain
- Natural lighting in basement
Accessible Home Design
- More Than Two Accessible Exits
Outdoor Features
- Deck
- Shed
- Porch
Schools
- Dover Elementary School
- Dover Area Intrmd Middle School
- Dover Area High School
Utilities
- Forced Air Heating and Cooling System
- Heating System Powered By Owned Propane
- Vented Exhaust Fan
- 200+ Amp Service
- Propane
- Water Treatment System
- Well
- Electric Water Heater
- On Site Septic
- Cable TV Available
Community Details
- No Home Owners Association
- Mountainous Community
Listing and Financial Details
- Tax Lot 0049
- Assessor Parcel Number 24-000-LF-0049-F0-00000
Map
Home Values in the Area
Average Home Value in this Area
Tax History
| Year | Tax Paid | Tax Assessment Tax Assessment Total Assessment is a certain percentage of the fair market value that is determined by local assessors to be the total taxable value of land and additions on the property. | Land | Improvement |
|---|---|---|---|---|
| 2025 | $4,831 | $147,240 | $43,600 | $103,640 |
| 2024 | $4,786 | $147,240 | $43,600 | $103,640 |
| 2023 | $4,786 | $147,240 | $43,600 | $103,640 |
| 2022 | $4,699 | $147,240 | $43,600 | $103,640 |
| 2021 | $4,434 | $147,240 | $43,600 | $103,640 |
| 2020 | $4,394 | $147,240 | $43,600 | $103,640 |
| 2019 | $4,340 | $147,240 | $43,600 | $103,640 |
| 2018 | $4,231 | $147,240 | $43,600 | $103,640 |
| 2017 | $4,231 | $147,240 | $43,600 | $103,640 |
| 2016 | $0 | $147,240 | $43,600 | $103,640 |
| 2015 | -- | $147,240 | $43,600 | $103,640 |
| 2014 | -- | $147,240 | $43,600 | $103,640 |
Property History
| Date | Event | Price | List to Sale | Price per Sq Ft |
|---|---|---|---|---|
| 11/07/2025 11/07/25 | Pending | -- | -- | -- |
| 10/17/2025 10/17/25 | Price Changed | $339,500 | -3.0% | $172 / Sq Ft |
| 10/16/2025 10/16/25 | Price Changed | $349,900 | +6.1% | $177 / Sq Ft |
| 10/16/2025 10/16/25 | Price Changed | $329,900 | -5.7% | $167 / Sq Ft |
| 09/14/2025 09/14/25 | Price Changed | $349,900 | -2.8% | $177 / Sq Ft |
| 09/02/2025 09/02/25 | For Sale | $359,900 | -- | $182 / Sq Ft |
Purchase History
| Date | Type | Sale Price | Title Company |
|---|---|---|---|
| Interfamily Deed Transfer | -- | None Available | |
| Deed | $157,000 | First American Title Ins Co | |
| Quit Claim Deed | -- | -- |
Mortgage History
| Date | Status | Loan Amount | Loan Type |
|---|---|---|---|
| Open | $170,200 | New Conventional | |
| Closed | $155,769 | FHA |
Source: Bright MLS
MLS Number: PAYK2088950
APN: 24-000-LF-0049.F0-00000
- 5790 Mountain Rd
- 1735 Temple School Rd
- 6200 Old Carlisle Rd
- 5790 Carlisle Rd
- 0 Nursery Rd
- 6520 Old Carlisle Rd
- 1920 Temple School Rd
- 2530 Sky Top Trail
- 0 Bull Rd Unit PAYK2080900
- 160 Vida Ln
- 5821 N Salem Church Rd
- 3000 Schoolhouse Rd
- 4031 Fox Run Rd
- 2530 Mill Creek Rd
- 520 Oakwood Dr
- 0 W Camping Area Rd
- 119 Cedar Dr
- 1595 Oak Ln
- 1951 Park St
- 0 W Canal Rd
