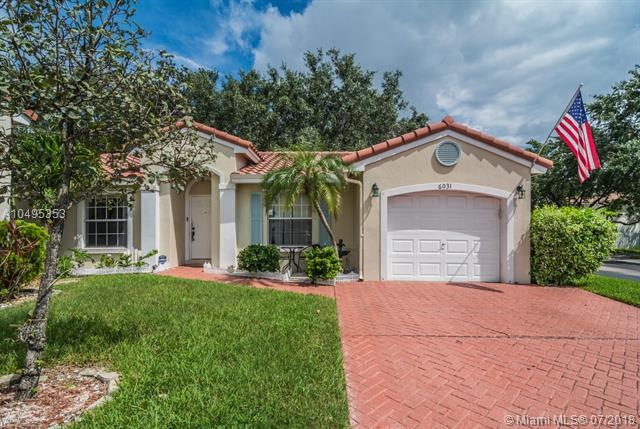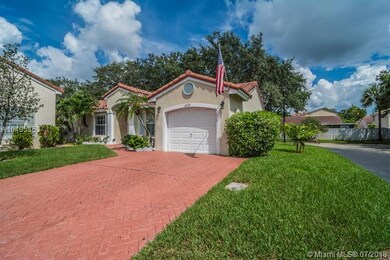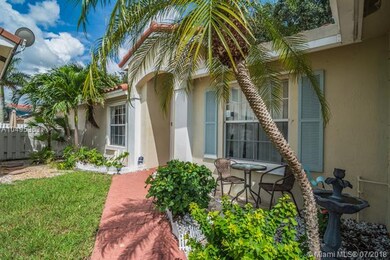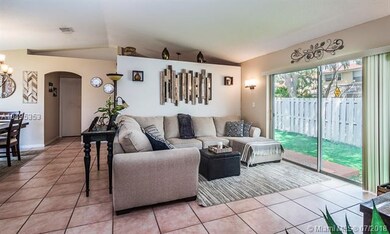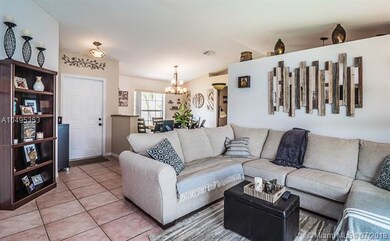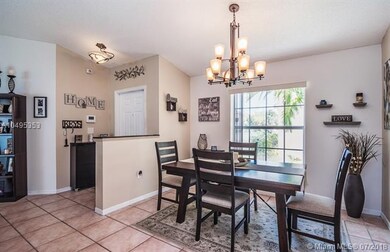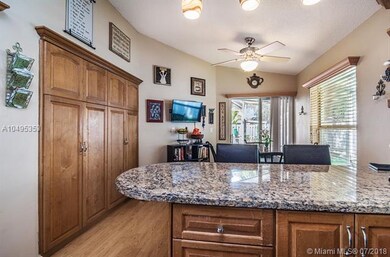
6031 NW 44th Way Coconut Creek, FL 33073
Winston Park NeighborhoodHighlights
- Newly Remodeled
- Wood Flooring
- Attic
- Vaulted Ceiling
- Garden View
- Community Pool
About This Home
As of August 2018MOTIVATED SELLERS!! Pristinely kept home in The Sorbet section of Winston Park located in desirable Coconut Creek. Excellent schools & easy access to highways. Access to private pool for Sorbet residents only & lighted side walks throughout the community with dog waste disposal stations. Home features vaulted ceilings, brand new stainless steel appliances, granite countertops & solid wood cabinets in updated eat-in kitchen with massive pantry, and separate formal dining room. Split floor plan. Master suite w.walk-in closet & private bathroom. 2017 AC w.UV light. Spanish tiled roof, Hurricane panels, sprinkler system, screened in porch and fenced yard. Home is located on a cul-de-sac. Will not last at this reduced price!! List of upgrades in documents. Super pet friendly community.
Last Agent to Sell the Property
The Keyes Company License #3183978 Listed on: 06/30/2018

Last Buyer's Agent
Sostenes Souza
For Sale By Lenders Inc License #3335695
Home Details
Home Type
- Single Family
Est. Annual Taxes
- $4,304
Year Built
- Built in 1992 | Newly Remodeled
Lot Details
- 5,227 Sq Ft Lot
- South Facing Home
- Fenced
HOA Fees
- $90 Monthly HOA Fees
Parking
- 1 Car Attached Garage
- Converted Garage
- Automatic Garage Door Opener
- Driveway
- Paver Block
- Guest Parking
- Open Parking
Home Design
- Barrel Roof Shape
- Tile Roof
- Concrete Block And Stucco Construction
Interior Spaces
- 1,453 Sq Ft Home
- 1-Story Property
- Built-In Features
- Vaulted Ceiling
- Blinds
- Formal Dining Room
- Utility Room in Garage
- Garden Views
- Attic
Kitchen
- Breakfast Area or Nook
- Eat-In Kitchen
- Self-Cleaning Oven
- Electric Range
- Microwave
- Dishwasher
- Disposal
Flooring
- Wood
- Ceramic Tile
Bedrooms and Bathrooms
- 3 Bedrooms
- Walk-In Closet
- 2 Full Bathrooms
- Dual Sinks
- Shower Only
Laundry
- Laundry in Garage
- Washer and Dryer Hookup
Home Security
- Security System Leased
- Complete Panel Shutters or Awnings
Outdoor Features
- Patio
- Shed
Schools
- Tradewinds Elementary School
- Monarch High School
Utilities
- Central Heating and Cooling System
Listing and Financial Details
- Assessor Parcel Number 484205180230
Community Details
Overview
- Other Membership Included
- Winston Park Sec 3,Sorbet Subdivision
- Mandatory home owners association
Recreation
- Community Pool
Ownership History
Purchase Details
Purchase Details
Home Financials for this Owner
Home Financials are based on the most recent Mortgage that was taken out on this home.Purchase Details
Home Financials for this Owner
Home Financials are based on the most recent Mortgage that was taken out on this home.Purchase Details
Home Financials for this Owner
Home Financials are based on the most recent Mortgage that was taken out on this home.Purchase Details
Purchase Details
Similar Homes in the area
Home Values in the Area
Average Home Value in this Area
Purchase History
| Date | Type | Sale Price | Title Company |
|---|---|---|---|
| Warranty Deed | $315,000 | Exceptional Title Insurance | |
| Warranty Deed | $225,000 | Capital Abstract & Title | |
| Warranty Deed | $195,000 | Attorney | |
| Quit Claim Deed | $10,000 | -- | |
| Special Warranty Deed | $91,500 | -- |
Mortgage History
| Date | Status | Loan Amount | Loan Type |
|---|---|---|---|
| Open | $299,000 | New Conventional | |
| Previous Owner | $299,250 | New Conventional | |
| Previous Owner | $255,087 | FHA | |
| Previous Owner | $220,924 | FHA | |
| Previous Owner | $156,000 | New Conventional | |
| Previous Owner | $37,800 | Unknown | |
| Previous Owner | $50,000 | Credit Line Revolving |
Property History
| Date | Event | Price | Change | Sq Ft Price |
|---|---|---|---|---|
| 08/09/2018 08/09/18 | Sold | $315,000 | -0.8% | $217 / Sq Ft |
| 06/30/2018 06/30/18 | For Sale | $317,500 | +41.1% | $219 / Sq Ft |
| 07/30/2014 07/30/14 | Sold | $225,000 | -6.2% | $155 / Sq Ft |
| 06/30/2014 06/30/14 | Pending | -- | -- | -- |
| 06/15/2014 06/15/14 | For Sale | $239,900 | 0.0% | $165 / Sq Ft |
| 12/13/2013 12/13/13 | For Rent | $1,900 | +5.6% | -- |
| 12/13/2013 12/13/13 | Rented | $1,800 | -- | -- |
Tax History Compared to Growth
Tax History
| Year | Tax Paid | Tax Assessment Tax Assessment Total Assessment is a certain percentage of the fair market value that is determined by local assessors to be the total taxable value of land and additions on the property. | Land | Improvement |
|---|---|---|---|---|
| 2025 | $6,452 | $326,860 | -- | -- |
| 2024 | $6,220 | $317,650 | -- | -- |
| 2023 | $6,220 | $308,400 | $0 | $0 |
| 2022 | $5,907 | $299,420 | $0 | $0 |
| 2021 | $5,709 | $290,700 | $0 | $0 |
| 2020 | $5,604 | $286,690 | $41,820 | $244,870 |
| 2019 | $5,484 | $281,540 | $41,820 | $239,720 |
| 2018 | $4,352 | $234,310 | $0 | $0 |
| 2017 | $4,304 | $229,500 | $0 | $0 |
| 2016 | $4,224 | $224,780 | $0 | $0 |
| 2015 | $4,280 | $223,220 | $0 | $0 |
| 2014 | $4,274 | $178,900 | $0 | $0 |
| 2013 | -- | $175,320 | $38,160 | $137,160 |
Agents Affiliated with this Home
-

Seller's Agent in 2018
Diane Diamond
The Keyes Company
(954) 275-0370
26 Total Sales
-

Seller Co-Listing Agent in 2018
Roland Dezentje
The Keyes Company
(954) 931-2523
24 Total Sales
-
S
Buyer's Agent in 2018
Sostenes Souza
For Sale By Lenders Inc
-
A
Seller's Agent in 2014
Amy Kilcoyne
Keller Williams Realty Profess
-

Seller's Agent in 2013
Laurie Reader
Keller Williams Dedicated Prof
(954) 328-0228
9 in this area
2,638 Total Sales
-
C
Buyer's Agent in 2013
Catherine Cruz
Century 21 Tenace Realty Inc
Map
Source: MIAMI REALTORS® MLS
MLS Number: A10495353
APN: 48-42-05-18-0230
- 6021 NW 44th Way
- 6051 NW 44th Ln
- 6033 NW 45th Ave
- 6024 NW 45th Way
- 4104 NW 59th St
- 6027 NW 45th Terrace
- 4150 NW 58th St
- 4140 NW 58th St
- 4045 NW 59th St
- 4461 NW 63rd Dr
- 4224 NW 56th Dr
- 6384 NW 43rd Terrace
- 5497 NW 44th Way
- 6240 NW 41st Terrace
- 4477 NW 65th St
- 5498 NW 45th Way
- 4919 Egret Ct
- 4712 Grand Cypress Cir N
- 4074 NW 62nd Dr
- 4834 NW 58th Manor
