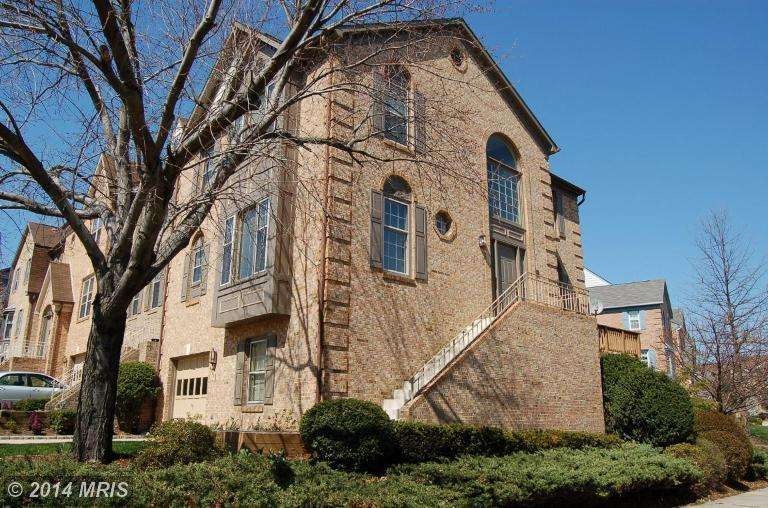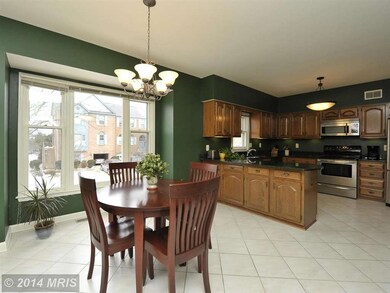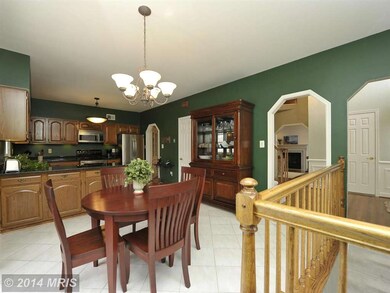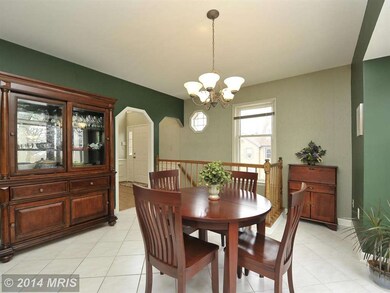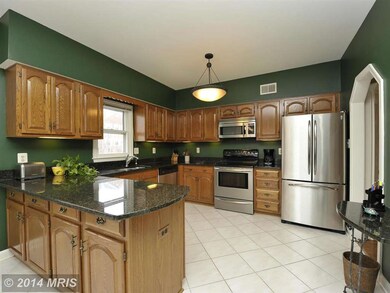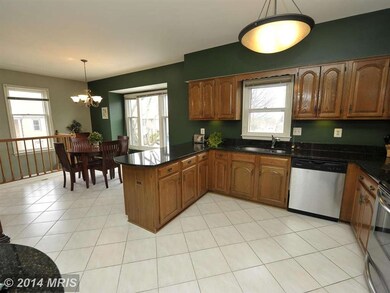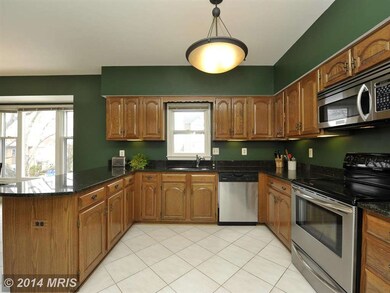
6031 Wescott Hills Way Alexandria, VA 22315
Highlights
- Fitness Center
- Open Floorplan
- Curved or Spiral Staircase
- Eat-In Gourmet Kitchen
- Lake Privileges
- Colonial Architecture
About This Home
As of June 2014WOW! ELEGANT, RARELY AVAILABLE FLOOR PLAN IN SOUGHT AFTER LOC. GOURMET KIT, GRANITE, SS, UNDER CAB LIGHTING, CUSTOM TILE FLOORING. HWs ON MAIN, NEWER PAINT, DR W/ BLT-IN CABS, WAINSCOTING, CHR RAILS. REGAL CURVED STAIRCASE. LIGHT, AIRY, FEELS LIKE SFH. 2 WOOD FPs, DECK OFF MAIN LVL W/ STEPS TO FENCED YARD & PATIO. LRG FIN LL REC RM / MAN CAVE. TRANE HVAC. GREAT AMENITIES + PARKS. FORMER MODEL!
Last Buyer's Agent
George Flood
RE/MAX Executives License #MRIS:62762
Townhouse Details
Home Type
- Townhome
Est. Annual Taxes
- $4,878
Year Built
- Built in 1989
Lot Details
- 3,020 Sq Ft Lot
- 1 Common Wall
- Back Yard Fenced
- Property is in very good condition
HOA Fees
- $95 Monthly HOA Fees
Parking
- 1 Car Attached Garage
- Garage Door Opener
- Driveway
- Off-Street Parking
Home Design
- Colonial Architecture
- Brick Exterior Construction
- Slab Foundation
- Asphalt Roof
- Shingle Siding
- Vinyl Siding
Interior Spaces
- Property has 3 Levels
- Open Floorplan
- Curved or Spiral Staircase
- Built-In Features
- Chair Railings
- Crown Molding
- Wainscoting
- Cathedral Ceiling
- 2 Fireplaces
- Fireplace Mantel
- Double Pane Windows
- Window Treatments
- Bay Window
- Sliding Doors
- Insulated Doors
- Dining Area
- Wood Flooring
- Alarm System
Kitchen
- Eat-In Gourmet Kitchen
- Breakfast Area or Nook
- Electric Oven or Range
- Self-Cleaning Oven
- Stove
- Microwave
- Ice Maker
- Dishwasher
- Upgraded Countertops
- Disposal
Bedrooms and Bathrooms
- 3 Bedrooms
- En-Suite Bathroom
- 4 Bathrooms
Laundry
- Dryer
- Washer
Finished Basement
- Heated Basement
- Walk-Out Basement
- Rear Basement Entry
- Natural lighting in basement
Outdoor Features
- Lake Privileges
- Deck
Utilities
- Forced Air Heating and Cooling System
- Vented Exhaust Fan
- Natural Gas Water Heater
- Satellite Dish
Listing and Financial Details
- Tax Lot 278
- Assessor Parcel Number 91-4-9-27-278
Community Details
Overview
- Association fees include common area maintenance, management, pool(s), snow removal, road maintenance, sewer, trash
- Former "Laurel" Model Home
- The community has rules related to alterations or architectural changes, building or community restrictions, covenants
Amenities
- Common Area
- Community Center
- Party Room
Recreation
- Tennis Courts
- Community Playground
- Fitness Center
- Community Pool
- Jogging Path
- Bike Trail
Ownership History
Purchase Details
Home Financials for this Owner
Home Financials are based on the most recent Mortgage that was taken out on this home.Purchase Details
Home Financials for this Owner
Home Financials are based on the most recent Mortgage that was taken out on this home.Similar Homes in Alexandria, VA
Home Values in the Area
Average Home Value in this Area
Purchase History
| Date | Type | Sale Price | Title Company |
|---|---|---|---|
| Warranty Deed | $527,500 | -- | |
| Warranty Deed | $495,000 | -- |
Mortgage History
| Date | Status | Loan Amount | Loan Type |
|---|---|---|---|
| Open | $125,000 | New Conventional | |
| Previous Owner | $377,204 | New Conventional | |
| Previous Owner | $386,000 | New Conventional | |
| Previous Owner | $386,000 | New Conventional |
Property History
| Date | Event | Price | Change | Sq Ft Price |
|---|---|---|---|---|
| 08/30/2025 08/30/25 | For Sale | $750,000 | 0.0% | $288 / Sq Ft |
| 05/30/2023 05/30/23 | Rented | $3,500 | 0.0% | -- |
| 05/22/2023 05/22/23 | Under Contract | -- | -- | -- |
| 05/17/2023 05/17/23 | For Rent | $3,500 | +9.4% | -- |
| 05/04/2021 05/04/21 | Rented | $3,200 | 0.0% | -- |
| 05/03/2021 05/03/21 | Under Contract | -- | -- | -- |
| 04/29/2021 04/29/21 | For Rent | $3,200 | +6.7% | -- |
| 01/30/2020 01/30/20 | Rented | $3,000 | 0.0% | -- |
| 01/23/2020 01/23/20 | Under Contract | -- | -- | -- |
| 01/13/2020 01/13/20 | For Rent | $3,000 | 0.0% | -- |
| 01/08/2020 01/08/20 | Rented | $3,000 | 0.0% | -- |
| 11/20/2019 11/20/19 | For Rent | $3,000 | +3.4% | -- |
| 07/08/2015 07/08/15 | Rented | $2,900 | 0.0% | -- |
| 07/06/2015 07/06/15 | Under Contract | -- | -- | -- |
| 06/18/2015 06/18/15 | For Rent | $2,900 | +1.8% | -- |
| 06/27/2014 06/27/14 | Rented | $2,850 | +1.8% | -- |
| 06/27/2014 06/27/14 | Under Contract | -- | -- | -- |
| 06/20/2014 06/20/14 | For Rent | $2,800 | 0.0% | -- |
| 06/17/2014 06/17/14 | Sold | $527,500 | -1.4% | $225 / Sq Ft |
| 04/23/2014 04/23/14 | Pending | -- | -- | -- |
| 04/10/2014 04/10/14 | For Sale | $534,888 | +1.4% | $228 / Sq Ft |
| 04/10/2014 04/10/14 | Off Market | $527,500 | -- | -- |
Tax History Compared to Growth
Tax History
| Year | Tax Paid | Tax Assessment Tax Assessment Total Assessment is a certain percentage of the fair market value that is determined by local assessors to be the total taxable value of land and additions on the property. | Land | Improvement |
|---|---|---|---|---|
| 2024 | $7,780 | $671,580 | $205,000 | $466,580 |
| 2023 | $7,389 | $654,770 | $195,000 | $459,770 |
| 2022 | $6,844 | $598,480 | $160,000 | $438,480 |
| 2021 | $6,560 | $559,020 | $140,000 | $419,020 |
| 2020 | $6,341 | $535,810 | $135,000 | $400,810 |
| 2019 | $6,156 | $520,150 | $130,000 | $390,150 |
| 2018 | $5,920 | $514,800 | $130,000 | $384,800 |
| 2017 | $5,822 | $501,460 | $125,000 | $376,460 |
| 2016 | $5,809 | $501,460 | $125,000 | $376,460 |
| 2015 | $5,505 | $493,250 | $125,000 | $368,250 |
| 2014 | $5,389 | $483,930 | $125,000 | $358,930 |
Agents Affiliated with this Home
-
Hsin-Hsin Lin

Seller's Agent in 2025
Hsin-Hsin Lin
Key Home Sales and Management
(410) 499-2751
5 in this area
66 Total Sales
-
Jake Grodt
J
Seller's Agent in 2023
Jake Grodt
Key Home Sales and Management
(703) 400-6879
21 Total Sales
-
Anna Vidal

Buyer's Agent in 2023
Anna Vidal
Keller Williams Realty/Lee Beaver & Assoc.
(703) 587-4004
206 Total Sales
-
Betty Best

Seller's Agent in 2021
Betty Best
Key Home Sales and Management
(571) 217-1571
6 in this area
72 Total Sales
-
Nick Dorka

Buyer's Agent in 2021
Nick Dorka
Long & Foster
(703) 674-7257
19 Total Sales
-
Melanie Pissarius

Buyer's Agent in 2020
Melanie Pissarius
Compass
(703) 744-0180
53 Total Sales
Map
Source: Bright MLS
MLS Number: 1002932640
APN: 0914-09270278
- 5966 Wescott Hills Way
- 6154 Joust Ln
- 5835 Norham Dr
- 7212 Lensfield Ct
- 7228 Lensfield Ct
- 7000 Gatton Square
- 7415 Duddington Dr
- 7013 Birkenhead Place Unit F
- 7005 Bentley Mill Place
- 6005 Southward Way
- 6237 Folly Ln
- 6964 Ellingham Cir Unit D
- 7462 Towchester Ct
- 5942 Norham Dr
- 6925 Mary Caroline Cir Unit H
- 6921 Mary Caroline Cir Unit D
- 6010 Curtier Dr Unit F
- 7520 Amesbury Ct
- 6204B Redins Dr
- 7524 Cross Gate Ln
