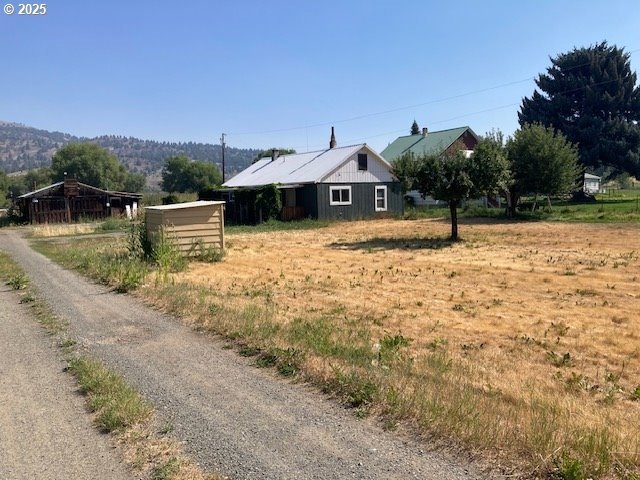60311 Highway 26 John Day, OR 97845
Estimated payment $1,025/month
Highlights
- Barn
- RV Access or Parking
- Wood Burning Stove
- Corral
- Mountain View
- Private Yard
About This Home
Fixer-Upper w/Great Potential Located Just West Of John Day On 1.95 Irrigated Acres!This property requires TLC but is priced to reflect its current condition, it offers a fantastic opportunity for buyers with a vision, 1505 sq ft, 2-3 bedroom, 1 bath, large utility room, upper level is accessed by drop down stairs or outside entrance, covered front patio area, metal roof, vinyl windows, garden area, covered wood storage area, apple tree, shade trees, well, septic, workshop/garage w/concrete floor & power, small 2 stall livestock structure, storage shed, irrigation hand line and a 3 HP irrigation pump, irrigation from Luce Ditch. $168,500 #1169(Property is being sold as is and buyer should do their own due diligence)
Home Details
Home Type
- Single Family
Est. Annual Taxes
- $1,581
Year Built
- Built in 1954
Lot Details
- 1.95 Acre Lot
- Fenced
- Level Lot
- Landscaped with Trees
- Private Yard
- Property is zoned SR1 UGB
Parking
- 1 Car Detached Garage
- Workshop in Garage
- Driveway
- RV Access or Parking
Property Views
- Mountain
- Territorial
Home Design
- Fixer Upper
- Stem Wall Foundation
- Metal Roof
- Plywood Siding Panel T1-11
Interior Spaces
- 1,505 Sq Ft Home
- 2-Story Property
- Wood Burning Stove
- Wood Burning Fireplace
- Vinyl Clad Windows
- Family Room
- Living Room
- Dining Room
- Free-Standing Range
- Washer and Dryer
Flooring
- Wall to Wall Carpet
- Laminate
- Vinyl
Bedrooms and Bathrooms
- 2 Bedrooms
- 1 Full Bathroom
Outdoor Features
- Covered Patio or Porch
- Outbuilding
Schools
- Humbolt Elementary School
- Grant Union Middle School
- Grant Union High School
Farming
- Barn
- Pasture
Horse Facilities and Amenities
- Corral
Utilities
- No Cooling
- Heating System Uses Wood
- Well
- Electric Water Heater
- Septic Tank
Community Details
- No Home Owners Association
Listing and Financial Details
- Assessor Parcel Number 13S3121C1000
Map
Home Values in the Area
Average Home Value in this Area
Tax History
| Year | Tax Paid | Tax Assessment Tax Assessment Total Assessment is a certain percentage of the fair market value that is determined by local assessors to be the total taxable value of land and additions on the property. | Land | Improvement |
|---|---|---|---|---|
| 2024 | $1,581 | $125,315 | $71,712 | $53,603 |
| 2023 | $1,550 | $121,666 | $69,625 | $52,041 |
| 2022 | $1,507 | $118,123 | $59,483 | $58,640 |
| 2021 | $1,459 | $114,683 | $57,756 | $56,927 |
| 2020 | $1,555 | $111,343 | $56,073 | $55,270 |
| 2019 | $1,516 | $108,100 | $54,439 | $53,661 |
| 2018 | $5,024 | $104,952 | $52,851 | $52,101 |
| 2017 | $1,436 | $101,896 | $51,314 | $50,582 |
| 2016 | $1,398 | $98,929 | $43,066 | $55,863 |
| 2015 | $1,318 | $93,251 | $41,459 | $51,792 |
| 2014 | $1,318 | $93,251 | $41,459 | $51,792 |
| 2013 | $1,226 | $90,535 | $39,553 | $50,982 |
Property History
| Date | Event | Price | List to Sale | Price per Sq Ft |
|---|---|---|---|---|
| 08/13/2025 08/13/25 | Pending | -- | -- | -- |
| 07/18/2025 07/18/25 | For Sale | $168,500 | -- | $112 / Sq Ft |
Purchase History
| Date | Type | Sale Price | Title Company |
|---|---|---|---|
| Interfamily Deed Transfer | -- | None Available | |
| Interfamily Deed Transfer | -- | None Available |
Source: Regional Multiple Listing Service (RMLS)
MLS Number: 428858151
APN: 13S3121C1000
- 60311 U S 26
- 27637 La Costa Ave
- 27637 La Costa Rd
- 59169 Gibson Ln
- 0 E Side Ln Unit 201102803
- 0 County Rd 74b Unit 11554207
- 0 Industrial Park Rd Unit 220186224
- 0 Industrial Park Rd Unit 220186217
- 0 Industrial Park Rd Unit 220186207
- 0 Industrial Park Rd Unit 24388826
- 0 Industrial Park Rd Unit 24404920
- 111 Valley View Dr
- 229 Valley View Dr
- 0 Industrial Park Unit 24683015
- 59591 High Ridge Ln
- 227 Valley View Dr
- 219 Valley View Dr
- 59920 Highway 26
- 59920 Hwy 26
- 0 W Seventh St







