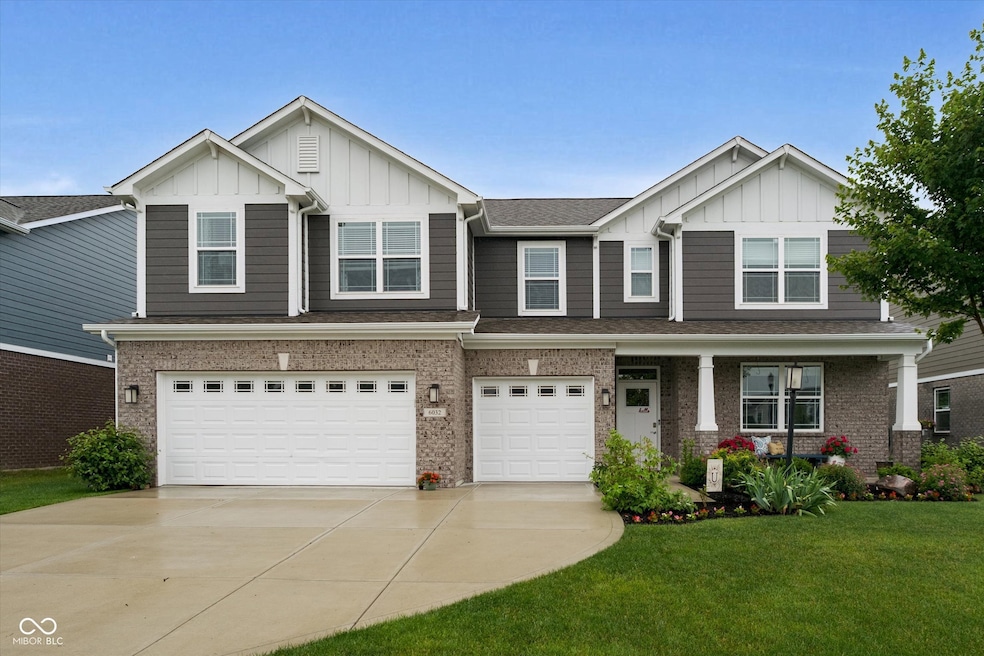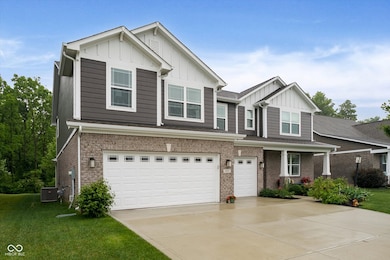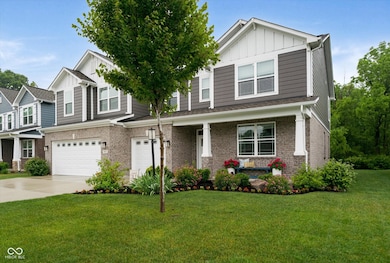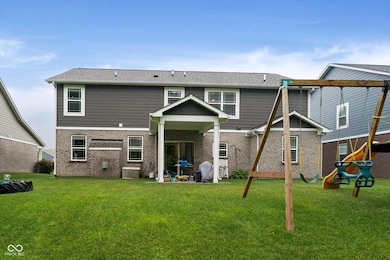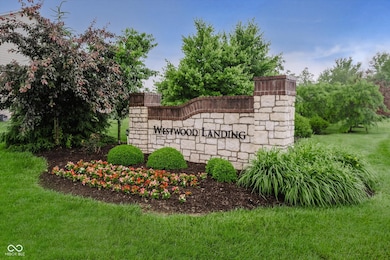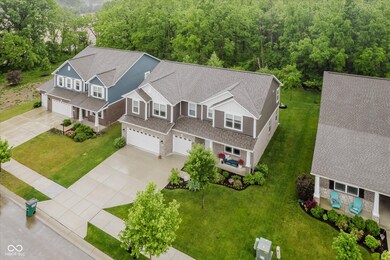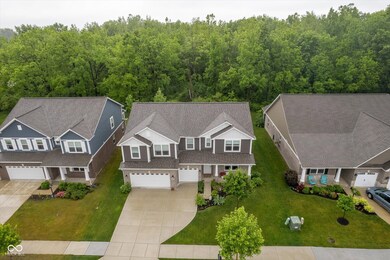6032 Dugan Dr Whitestown, IN 46075
Estimated payment $3,568/month
Highlights
- View of Trees or Woods
- Updated Kitchen
- Traditional Architecture
- Boone Meadow Elementary School Rated A+
- Mature Trees
- Wood Flooring
About This Home
Welcome to the stylish "Campton" by D.R.Horton in trendy Westwood Landing-Whitestown and prepare to be wowed! Imagine waking up in this spacious brick wrap two story-5-bedroom home with 3 full bathrooms plus a half bath. Mornings will be a breeze, no more fighting over the mirror as you prepare to conquer the day! With 3296' of living area there is plenty of room to twirl, dance, and generally live your best life, while the 9148' lot offers a private and delightful tree lined outdoor space that is perfect for FAMILY FUN! Kitchen is stunning with upgraded staggered cabinets, crown molding, quartz countertops, title backsplash, top of the line flooring and walk-in pantry. Relax and cozy up to the gas fireplace in the great room or get deep into a good movie or your favorite read while cuddling in the loft! When it's time to retire- your primary bedroom suite offers double bowl vanity, tile shower, private commode and two walk-in closets. Enjoy the flexibility of a main level bedroom for guests while also giving the kids their own personalized space. Plenty of storage exists for yard tools, bikes, outdoor equipment with a 3-car garage and still offer plenty of room for your vehicles! Professionally landscaped yard with blooming flowers enhances the delightful curb appeal. Crafted in 2021, this beauty is a modern marvel that includes the patented America's Smart Home Technology ready to embrace the future while offering your family a sturdy and stylish foundation for creating memories that will last a lifetime!
Home Details
Home Type
- Single Family
Est. Annual Taxes
- $4,548
Year Built
- Built in 2021 | Remodeled
Lot Details
- 9,148 Sq Ft Lot
- Cul-De-Sac
- Mature Trees
- Wooded Lot
HOA Fees
- $47 Monthly HOA Fees
Parking
- 3 Car Attached Garage
- Parking Storage or Cabinetry
- Workshop in Garage
- Garage Door Opener
Property Views
- Woods
- Neighborhood
Home Design
- Traditional Architecture
- Brick Exterior Construction
- Cement Siding
Interior Spaces
- 2-Story Property
- Built-In Features
- Woodwork
- High Ceiling
- Paddle Fans
- Gas Log Fireplace
- Great Room with Fireplace
- Storage
- Laundry on upper level
- Crawl Space
- Attic Access Panel
Kitchen
- Updated Kitchen
- Eat-In Kitchen
- Breakfast Bar
- Walk-In Pantry
- Double Oven
- Electric Oven
- Gas Cooktop
- Built-In Microwave
- Dishwasher
- Kitchen Island
- Disposal
Flooring
- Wood
- Carpet
- Laminate
Bedrooms and Bathrooms
- 5 Bedrooms
- Walk-In Closet
- In-Law or Guest Suite
- Dual Vanity Sinks in Primary Bathroom
Home Security
- Smart Locks
- Smart Thermostat
- Fire and Smoke Detector
Outdoor Features
- Covered Patio or Porch
- Playground
Location
- Suburban Location
Schools
- Zionsville Community High School
Utilities
- Forced Air Heating and Cooling System
- Heating System Uses Natural Gas
- Electric Water Heater
- High Speed Internet
Community Details
- Association fees include insurance, maintenance, management, snow removal
- Association Phone (317) 253-1401
- Westwood Landing Subdivision
- Property managed by ARDSLEY MANAGMENT CORPORATION
- The community has rules related to covenants, conditions, and restrictions
Listing and Financial Details
- Legal Lot and Block 33 / 4
- Assessor Parcel Number 060407000030070021
Map
Home Values in the Area
Average Home Value in this Area
Tax History
| Year | Tax Paid | Tax Assessment Tax Assessment Total Assessment is a certain percentage of the fair market value that is determined by local assessors to be the total taxable value of land and additions on the property. | Land | Improvement |
|---|---|---|---|---|
| 2025 | $5,130 | $443,200 | $74,600 | $368,600 |
| 2024 | $5,130 | $420,700 | $74,600 | $346,100 |
| 2023 | $4,548 | $385,800 | $74,600 | $311,200 |
| 2022 | $4,782 | $377,200 | $74,600 | $302,600 |
| 2021 | $2,348 | $74,600 | $74,600 | $0 |
Property History
| Date | Event | Price | List to Sale | Price per Sq Ft | Prior Sale |
|---|---|---|---|---|---|
| 11/10/2025 11/10/25 | For Sale | $599,000 | 0.0% | $182 / Sq Ft | |
| 11/09/2025 11/09/25 | Off Market | $599,000 | -- | -- | |
| 10/22/2025 10/22/25 | Price Changed | $599,000 | -1.6% | $182 / Sq Ft | |
| 08/09/2025 08/09/25 | For Sale | $608,869 | +30.6% | $185 / Sq Ft | |
| 11/29/2021 11/29/21 | Sold | $466,069 | 0.0% | $141 / Sq Ft | View Prior Sale |
| 09/14/2021 09/14/21 | Pending | -- | -- | -- | |
| 08/16/2021 08/16/21 | For Sale | $465,981 | -- | $141 / Sq Ft |
Purchase History
| Date | Type | Sale Price | Title Company |
|---|---|---|---|
| Special Warranty Deed | $466,069 | None Available |
Mortgage History
| Date | Status | Loan Amount | Loan Type |
|---|---|---|---|
| Open | $372,769 | Construction |
Source: MIBOR Broker Listing Cooperative®
MLS Number: 22043819
APN: 06-04-07-000-030.070-021
- 7362 Farlin Dr
- 5719 Stetson Dr
- 5621 Stetson Dr
- 5567 Wilson Way
- 5545 Wilson Way
- 6110 Golden Eagle Dr
- 6565 Halsey St
- 6560 Halsey St
- 6766 Wimbledon Dr
- 6745 Wimbledon Dr
- Meridian III Plan at Ellis Acres - 3 Story TH
- Talbott II Plan at Ellis Acres - 3 Story TH
- Lockerbie V Plan at Ellis Acres - 3 Story TH
- Roxbury Plan at Ellis Acres - 2 Story TH
- Trenton Plan at Ellis Acres - 2 Story TH
- 6569 Halsey St
- 5343 Oak Knoll Dr
- 6638 Halsey St
- 6650 Halsey St
- 6743 Lexington Cir
- 7071 Helm St
- 7203 S 650 E
- 6747 Wimbledon Dr
- 6707 Wimbledon Dr
- 6597 Halsey St
- 6475 Glenwood Trace
- 6672 Halsey St
- 6565 Hunters Ridge S
- 6301 Schooler Dr
- 7145 Purcell Dr Unit ID1228599P
- 5813 Lilliana Ln
- 7145 Anderson Dr
- 5890 Royal Ln Unit ID1058530P
- 5890 Royal Ln Unit ID1058529P
- 5861 Royal Ln Unit ID1058532P
- 5861 Royal Ln Unit ID1058526P
- 5821 Elevated Way
- 5825 Sunset Way Unit ID1228653P
- 5825 Sunset Way Unit ID1228647P
- 5842 Leisure Ln Unit ID1058525P
