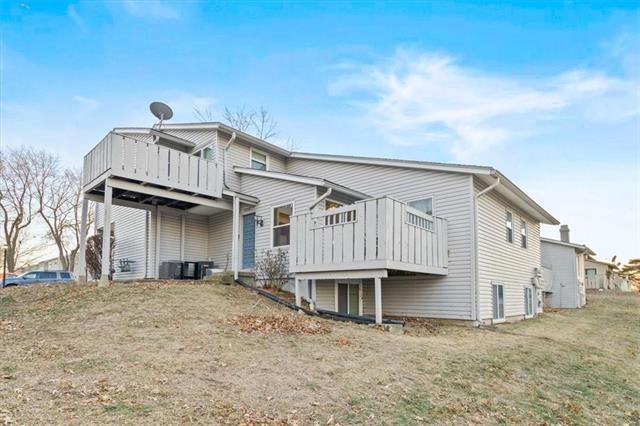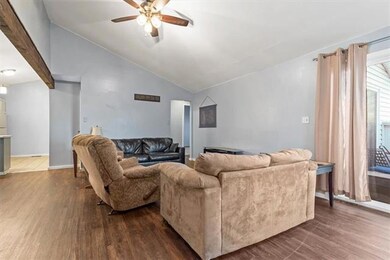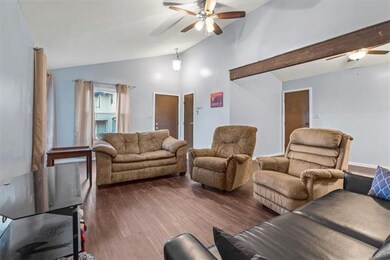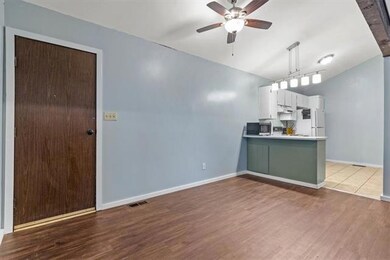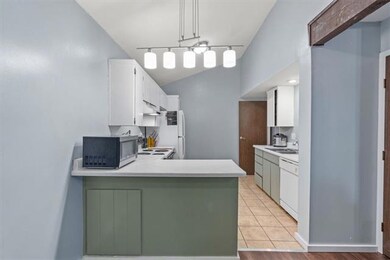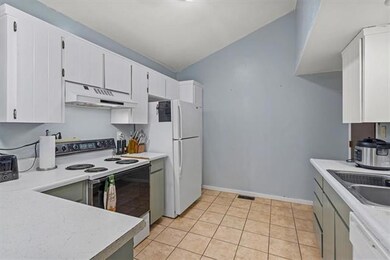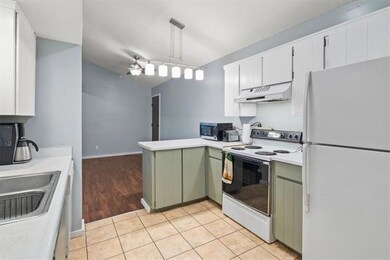
6032 E 127th St Grandview, MO 64030
Highlights
- Vaulted Ceiling
- Granite Countertops
- Fireplace
- Traditional Architecture
- Skylights
- Shades
About This Home
As of March 2023One of a kind townhome in this area. This townhome would be a great home for the family or an amazing investment property as it sits within walking distance of IHOPU. The main level has new luxury laminate flooring and the entire home has been freshly painted. The basement has been fully finished with 3 bedrooms, a second full kitchen, and also has an electrical panel that is only a couple years old! Additionally, the HOA replaced the siding approximately 2 years ago with low maintenance vinyl!
Last Agent to Sell the Property
Joe Candelaria
Platinum Realty LLC License #2019017727 Listed on: 02/03/2023

Townhouse Details
Home Type
- Townhome
Est. Annual Taxes
- $1,158
Year Built
- Built in 1975
HOA Fees
- $125 Monthly HOA Fees
Parking
- 1 Car Attached Garage
- Front Facing Garage
Home Design
- Traditional Architecture
- Frame Construction
- Composition Roof
- Wood Siding
Interior Spaces
- Wet Bar: Vinyl, Carpet, Ceiling Fan(s)
- Built-In Features: Vinyl, Carpet, Ceiling Fan(s)
- Vaulted Ceiling
- Ceiling Fan: Vinyl, Carpet, Ceiling Fan(s)
- Skylights
- Fireplace
- Shades
- Plantation Shutters
- Drapes & Rods
- Combination Dining and Living Room
Kitchen
- Granite Countertops
- Laminate Countertops
Flooring
- Wall to Wall Carpet
- Linoleum
- Laminate
- Stone
- Ceramic Tile
- Luxury Vinyl Plank Tile
- Luxury Vinyl Tile
Bedrooms and Bathrooms
- 5 Bedrooms
- Cedar Closet: Vinyl, Carpet, Ceiling Fan(s)
- Walk-In Closet: Vinyl, Carpet, Ceiling Fan(s)
- 2 Full Bathrooms
- Double Vanity
- Vinyl
Basement
- Partial Basement
- Laundry in Basement
Additional Features
- Enclosed patio or porch
- 1,320 Sq Ft Lot
- Forced Air Heating and Cooling System
Community Details
- Association fees include building maint, snow removal, trash pick up
- Raintree Ridge Association
- Raintree Ridge Subdivision
Listing and Financial Details
- Assessor Parcel Number 64-720-06-28-00-0-00-000
Ownership History
Purchase Details
Home Financials for this Owner
Home Financials are based on the most recent Mortgage that was taken out on this home.Purchase Details
Home Financials for this Owner
Home Financials are based on the most recent Mortgage that was taken out on this home.Purchase Details
Home Financials for this Owner
Home Financials are based on the most recent Mortgage that was taken out on this home.Purchase Details
Home Financials for this Owner
Home Financials are based on the most recent Mortgage that was taken out on this home.Purchase Details
Purchase Details
Purchase Details
Home Financials for this Owner
Home Financials are based on the most recent Mortgage that was taken out on this home.Similar Homes in Grandview, MO
Home Values in the Area
Average Home Value in this Area
Purchase History
| Date | Type | Sale Price | Title Company |
|---|---|---|---|
| Warranty Deed | -- | -- | |
| Warranty Deed | -- | Platinum Title | |
| Interfamily Deed Transfer | -- | Nations Title Agency Of Kans | |
| Special Warranty Deed | -- | Northwest Title Agency Inc | |
| Warranty Deed | -- | None Available | |
| Trustee Deed | $47,263 | None Available | |
| Warranty Deed | -- | Stewart Title Of Ks City Inc |
Mortgage History
| Date | Status | Loan Amount | Loan Type |
|---|---|---|---|
| Open | $112,500 | No Value Available | |
| Previous Owner | $68,967 | New Conventional | |
| Previous Owner | $35,200 | New Conventional | |
| Previous Owner | $19,325 | FHA | |
| Previous Owner | $47,750 | FHA |
Property History
| Date | Event | Price | Change | Sq Ft Price |
|---|---|---|---|---|
| 03/23/2023 03/23/23 | Sold | -- | -- | -- |
| 02/11/2023 02/11/23 | Pending | -- | -- | -- |
| 02/03/2023 02/03/23 | For Sale | $155,000 | +121.4% | $87 / Sq Ft |
| 06/15/2019 06/15/19 | Sold | -- | -- | -- |
| 05/14/2019 05/14/19 | Pending | -- | -- | -- |
| 05/13/2019 05/13/19 | For Sale | $70,000 | -- | $44 / Sq Ft |
Tax History Compared to Growth
Tax History
| Year | Tax Paid | Tax Assessment Tax Assessment Total Assessment is a certain percentage of the fair market value that is determined by local assessors to be the total taxable value of land and additions on the property. | Land | Improvement |
|---|---|---|---|---|
| 2024 | $2,126 | $26,600 | $1,944 | $24,656 |
| 2023 | $2,126 | $26,600 | $3,247 | $23,353 |
| 2022 | $1,158 | $13,490 | $1,131 | $12,359 |
| 2021 | $1,157 | $13,490 | $1,131 | $12,359 |
| 2020 | $965 | $11,914 | $1,131 | $10,783 |
| 2019 | $931 | $11,914 | $1,131 | $10,783 |
| 2018 | $565 | $6,736 | $985 | $5,751 |
| 2017 | $563 | $6,736 | $985 | $5,751 |
| 2016 | $563 | $6,567 | $731 | $5,836 |
| 2014 | $571 | $6,567 | $731 | $5,836 |
Agents Affiliated with this Home
-
J
Seller's Agent in 2023
Joe Candelaria
Platinum Realty LLC
-

Buyer's Agent in 2023
Mariana Hernandez
Kansas City Real Estate, Inc.
(816) 872-8123
23 in this area
70 Total Sales
-
R
Seller's Agent in 2019
Rustin Carlson
EXP Realty LLC
Map
Source: Heartland MLS
MLS Number: 2419727
APN: 64-720-06-28-00-0-00-000
- 6154 E 129th St
- 6208 E 129th St
- 12912 Beacon Ave
- 6701 E 127th St
- 1313 Skyline Dr
- 12604 13th St
- 12417 Newton Ct
- 6901 E 127th Terrace
- 6613 E 123rd Terrace
- 12217 Bennington Ave
- 1903 Highgrove Rd
- 6809 E 123rd Terrace
- 13010 13th St
- 13119 Fuller Ave
- 14925 S U S 71 Hwy
- 8100 Harry s Truman Dr
- 6506 Yorkshire Ct
- 1402 Goode Ave
- 12014 Belmont Ave
- 6401 E 120th Terrace
