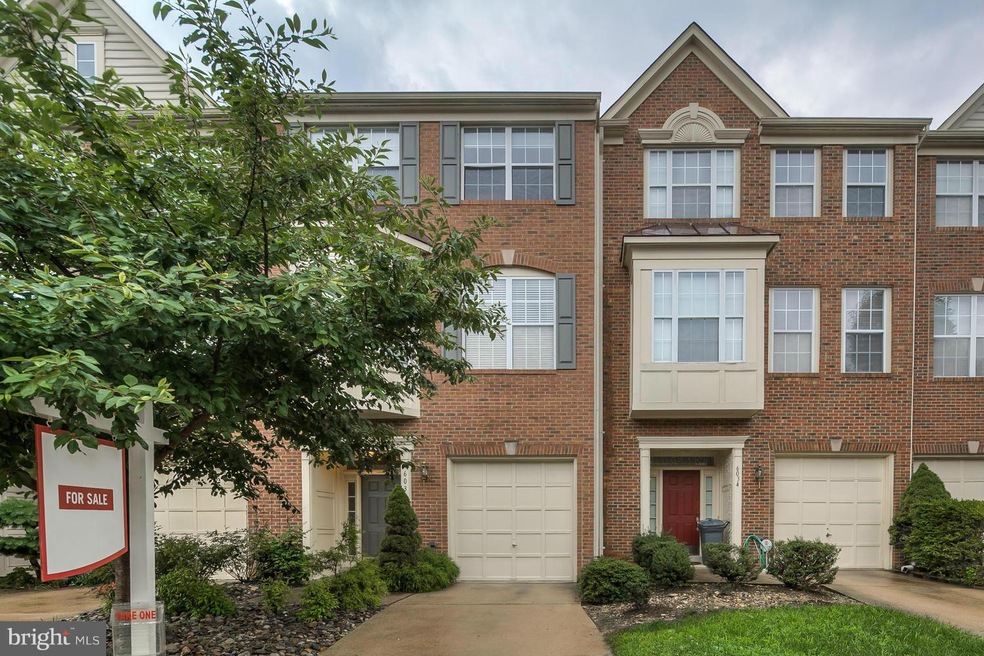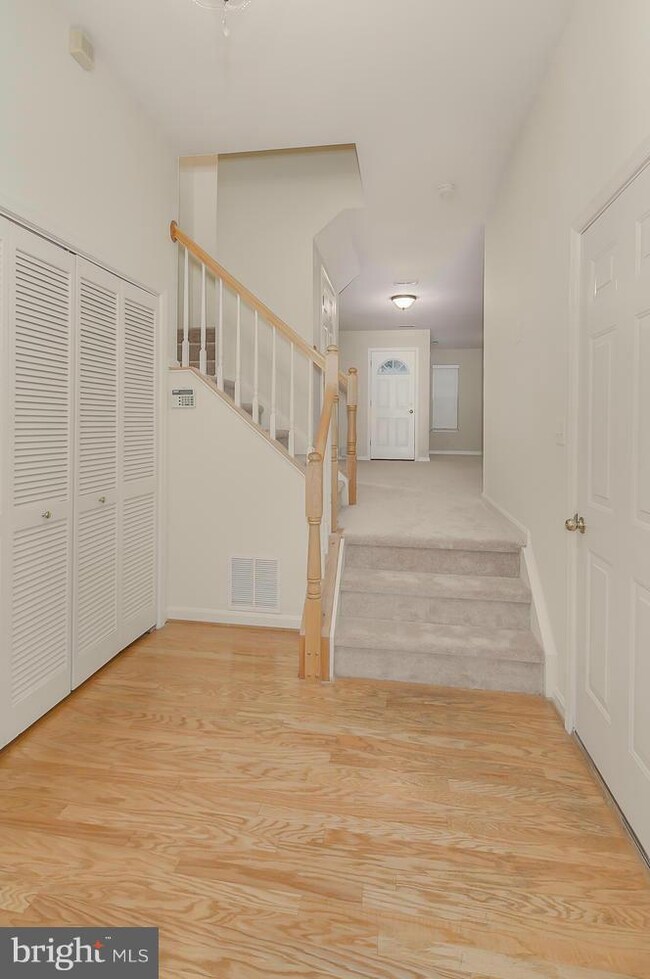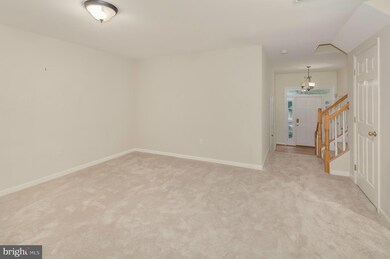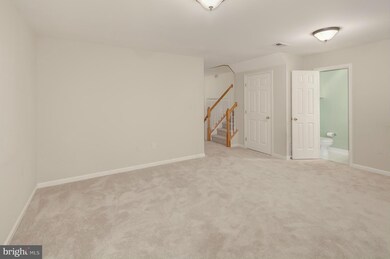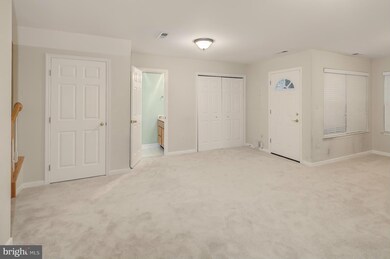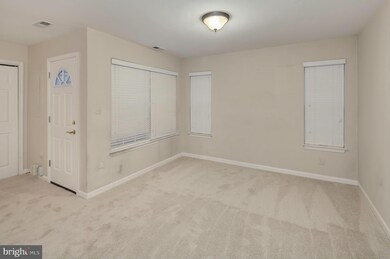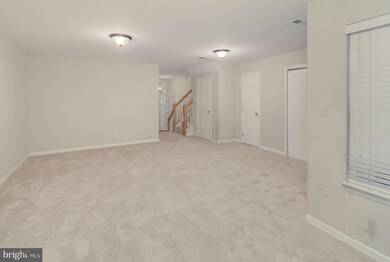
6032 Katelyn Ct Alexandria, VA 22310
Highlights
- Open Floorplan
- Colonial Architecture
- Cathedral Ceiling
- Bush Hill Elementary School Rated A-
- Deck
- Wood Flooring
About This Home
As of September 2018Gorgeous brick-front TH w/garage. Kitchen w/granite, SS appl & upgraded lights. Hardwoods on main level, fam room off kitchen w/FP. MBR w/vaulted ceiling, walk-in closet, sitting area, bath w/2 sinks, sep shower/soaking tub. Lower level rec room exits to fenced yard. Laundry room's finished & extra storage installed in garage. Near Metro, commuter routes & conveniences of Kingstowne.
Last Agent to Sell the Property
Roy Kohn
Redfin Corporation License #BR40000267 Listed on: 07/15/2015

Townhouse Details
Home Type
- Townhome
Est. Annual Taxes
- $5,385
Year Built
- Built in 1997
Lot Details
- 2,024 Sq Ft Lot
- Two or More Common Walls
- Back Yard Fenced
- Property is in very good condition
HOA Fees
- $92 Monthly HOA Fees
Parking
- 1 Car Attached Garage
- Garage Door Opener
Home Design
- Colonial Architecture
- Brick Front
Interior Spaces
- 2,696 Sq Ft Home
- Property has 3 Levels
- Open Floorplan
- Crown Molding
- Cathedral Ceiling
- Ceiling Fan
- Recessed Lighting
- Fireplace With Glass Doors
- Window Treatments
- Bay Window
- French Doors
- Family Room Off Kitchen
- Dining Area
- Wood Flooring
Kitchen
- Eat-In Kitchen
- Gas Oven or Range
- Microwave
- Ice Maker
- Dishwasher
- Kitchen Island
- Upgraded Countertops
- Disposal
Bedrooms and Bathrooms
- 3 Bedrooms
- En-Suite Bathroom
- 4 Bathrooms
Finished Basement
- Walk-Out Basement
- Front and Rear Basement Entry
Outdoor Features
- Deck
Schools
- Bush Hill Elementary School
- Twain Middle School
- Edison High School
Utilities
- Forced Air Heating and Cooling System
- Natural Gas Water Heater
Community Details
- Association fees include snow removal, trash
- Van Dorn Station Subdivision
- The community has rules related to recreational equipment, alterations or architectural changes, no recreational vehicles, boats or trailers
Listing and Financial Details
- Tax Lot 3A
- Assessor Parcel Number 81-4-40- -3A
Ownership History
Purchase Details
Home Financials for this Owner
Home Financials are based on the most recent Mortgage that was taken out on this home.Purchase Details
Home Financials for this Owner
Home Financials are based on the most recent Mortgage that was taken out on this home.Purchase Details
Home Financials for this Owner
Home Financials are based on the most recent Mortgage that was taken out on this home.Purchase Details
Home Financials for this Owner
Home Financials are based on the most recent Mortgage that was taken out on this home.Similar Homes in Alexandria, VA
Home Values in the Area
Average Home Value in this Area
Purchase History
| Date | Type | Sale Price | Title Company |
|---|---|---|---|
| Deed | $562,500 | Central Title | |
| Warranty Deed | $511,000 | Central Title | |
| Warranty Deed | $456,000 | -- | |
| Deed | $213,000 | -- |
Mortgage History
| Date | Status | Loan Amount | Loan Type |
|---|---|---|---|
| Open | $162,000 | New Conventional | |
| Previous Owner | $50,000 | Construction | |
| Previous Owner | $100,000 | Construction | |
| Previous Owner | $368,000 | Stand Alone Refi Refinance Of Original Loan | |
| Previous Owner | $459,900 | New Conventional | |
| Previous Owner | $456,000 | VA | |
| Previous Owner | $345,000 | Adjustable Rate Mortgage/ARM | |
| Previous Owner | $203,000 | VA |
Property History
| Date | Event | Price | Change | Sq Ft Price |
|---|---|---|---|---|
| 09/25/2018 09/25/18 | Sold | $562,500 | +2.4% | $300 / Sq Ft |
| 08/21/2018 08/21/18 | Pending | -- | -- | -- |
| 08/17/2018 08/17/18 | Price Changed | $549,500 | -5.2% | $294 / Sq Ft |
| 08/03/2018 08/03/18 | Price Changed | $579,500 | -1.7% | $310 / Sq Ft |
| 07/20/2018 07/20/18 | For Sale | $589,500 | +15.4% | $315 / Sq Ft |
| 08/25/2015 08/25/15 | Sold | $511,000 | -2.7% | $190 / Sq Ft |
| 07/19/2015 07/19/15 | Pending | -- | -- | -- |
| 07/15/2015 07/15/15 | For Sale | $525,000 | -- | $195 / Sq Ft |
Tax History Compared to Growth
Tax History
| Year | Tax Paid | Tax Assessment Tax Assessment Total Assessment is a certain percentage of the fair market value that is determined by local assessors to be the total taxable value of land and additions on the property. | Land | Improvement |
|---|---|---|---|---|
| 2021 | $6,675 | $568,790 | $135,000 | $433,790 |
| 2020 | $6,651 | $561,990 | $130,000 | $431,990 |
| 2019 | $6,303 | $532,540 | $125,000 | $407,540 |
| 2018 | $6,171 | $521,440 | $123,000 | $398,440 |
| 2017 | $6,031 | $519,440 | $123,000 | $396,440 |
| 2016 | $5,905 | $509,670 | $121,000 | $388,670 |
| 2015 | $5,634 | $504,820 | $120,000 | $384,820 |
| 2014 | $5,385 | $483,620 | $110,000 | $373,620 |
Agents Affiliated with this Home
-
SANDY LOGAN

Seller's Agent in 2018
SANDY LOGAN
Samson Properties
(703) 282-3024
8 Total Sales
-
Roy Kohn
R
Seller's Agent in 2015
Roy Kohn
Redfin Corporation
-
Michelle Quinn

Buyer's Agent in 2015
Michelle Quinn
Compass
(703) 307-6409
49 Total Sales
Map
Source: Bright MLS
MLS Number: 1003711713
APN: 081-4-40-0003-A
- 6028 Crown Royal Cir
- 5920 Woodfield Estates Dr
- 6012 Brookland Rd
- 5930 Langton Dr
- 5924 Founders Hill Dr Unit 302
- 5968 Manorview Way
- 6029 Heatherwood Dr
- 5930 Kimberly Anne Way Unit 301
- 5812 Piedmont Dr
- 6150 Castletown Way
- 6152 Castletown Way
- 6167 Cobbs Rd
- 5561 Jowett Ct
- 5562 Jowett Ct
- 5554 Jowett Ct
- 6653 Kelsey Point Cir
- 6022 Valley View Dr
- 6532 Grange Ln Unit 103
- 6541 Grange Ln Unit 401
- 5904 Bush Hill Dr
