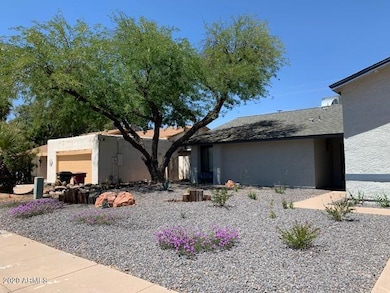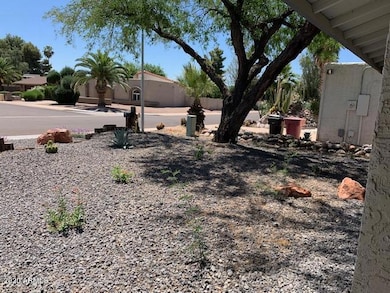6032 N 77th Place Scottsdale, AZ 85250
Indian Bend Neighborhood
2
Beds
2
Baths
2,304
Sq Ft
7,682
Sq Ft Lot
Highlights
- Furnished
- Granite Countertops
- Eat-In Kitchen
- Kiva Elementary School Rated A
- No HOA
- Patio
About This Home
Furnished 2 bedroom home in Scottsdale conveniently located. Updated kitchen and bath rooms, tile floors and carpet in bedrooms. Off season rate does not include utilities.
Home Details
Home Type
- Single Family
Est. Annual Taxes
- $2,408
Year Built
- Built in 1980
Lot Details
- 7,682 Sq Ft Lot
- Block Wall Fence
Parking
- 2 Car Garage
Home Design
- Wood Frame Construction
- Composition Roof
- Stucco
Interior Spaces
- 2,304 Sq Ft Home
- 1-Story Property
- Furnished
Kitchen
- Eat-In Kitchen
- Breakfast Bar
- Built-In Microwave
- Granite Countertops
Flooring
- Carpet
- Stone
Bedrooms and Bathrooms
- 2 Bedrooms
- Primary Bathroom is a Full Bathroom
- 2 Bathrooms
- Bathtub With Separate Shower Stall
Laundry
- Laundry in unit
- Dryer
- Washer
Outdoor Features
- Patio
Schools
- Kiva Elementary School
- Mohave Middle School
- Saguaro High School
Utilities
- Zoned Heating and Cooling System
- High Speed Internet
Listing and Financial Details
- Rent includes internet, electricity, water, utility caps apply, sewer, pest control svc, gardening service, garbage collection
- 3-Month Minimum Lease Term
- Legal Lot and Block 17 / 7700
- Assessor Parcel Number 174-13-484
Community Details
Overview
- No Home Owners Association
- Casa Del Mar Subdivision
Recreation
- Bike Trail
Map
Source: Arizona Regional Multiple Listing Service (ARMLS)
MLS Number: 5953428
APN: 174-13-484
Nearby Homes
- 6228 N Cattletrack Rd
- 6228 N Cattletrack Rd Unit 1
- 5998 N 78th St Unit 213
- 7817 E Valley Vista Dr Unit 390
- 7731 E Rose Ln
- 5950 N 78th St Unit 263
- 7844 E Rovey Ave Unit 361
- 5995 N 78th St Unit 2020
- 5995 N 78th St Unit 1024
- 5995 N 78th St Unit 1100
- 5995 N 78th St Unit 1037
- 5995 N 78th St Unit 2082
- 5995 N 78th St Unit 1113
- 5995 N 78th St Unit 1108
- 6249 N 78th St Unit 65
- 6249 N 78th St Unit 16
- 6350 N 78th St Unit 290
- 5643 N 75th Place
- 7950 E Starlight Way Unit 132
- 7950 E Starlight Way Unit 131
- 6020 N 77th Place
- 7725 E Rovey Ave
- 7731 E Rose Ln
- 7817 E Valley Vista Dr Unit 390
- 7818 E Rovey Ave
- 7801 E Rovey Ave
- 5998 N 78th St Unit 222
- 5998 N 78th St Unit 200
- 6249 N 78th St Unit 13
- 6018 N 79th St
- 6124 N 79th St
- 5950 N 78th St Unit 216
- 5950 N 78th St Unit 111
- 5950 N 78th St Unit 248
- 7566 E Sundown Ct
- 5950 N 78th St Unit 168
- 6350 N 78th St Unit 254
- 5995 N 78th St Unit 2022
- 5995 N 78th St Unit 2078
- 5995 N 78th St Unit 1043







