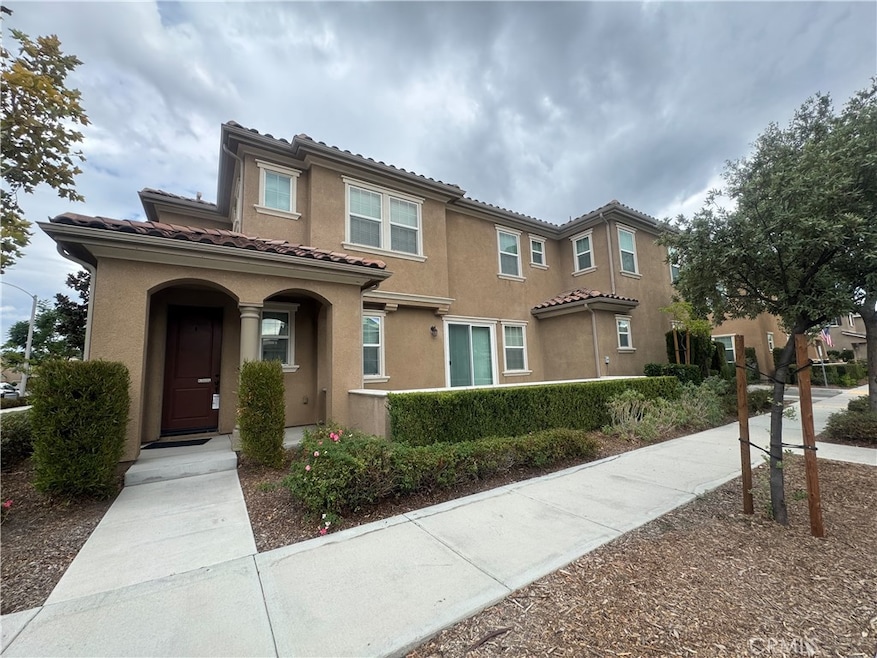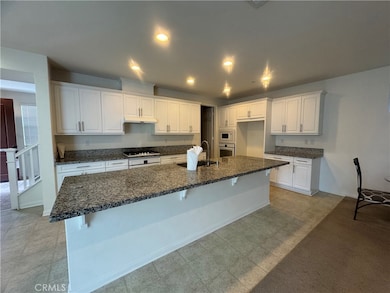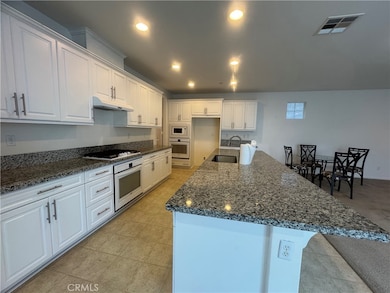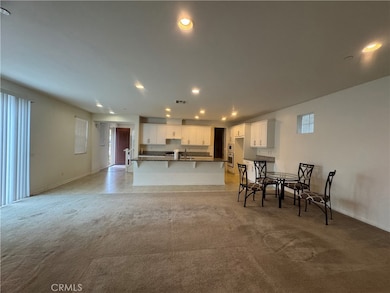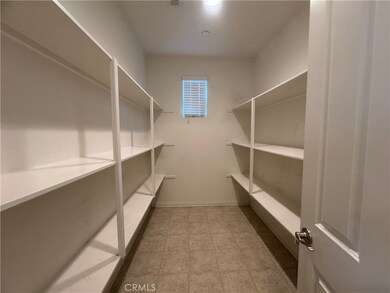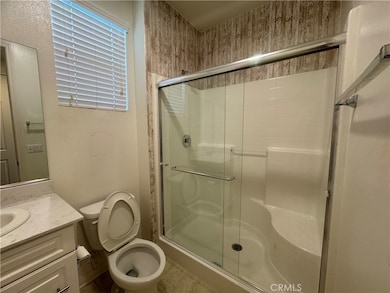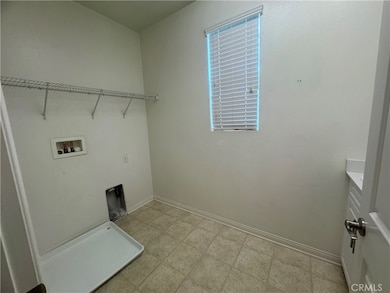6032 Rosewood Way Eastvale, CA 92880
Highlights
- Spa
- Open Floorplan
- Modern Architecture
- Harada Elementary School Rated A-
- Main Floor Bedroom
- Loft
About This Home
This beautiful home offers 4 bedrooms and 3 full bathrooms. located in the heart of Eastvale, The kitchen features a walk-in pantry, granite countertops, white cabinets, and built-in appliances including two ovens, a microwave, and an exhaust fan over the gas range. The large island opens to the dining area, living room, and adjacent patio, perfect for entertaining.The main floor includes a bedroom with a full bath. Upstairs, the master bedroom boasts a spacious walk-in closet, dual vanities, a bathtub, and a shower. The home also features a large laundry room with cabinets and a sink, Additional highlights include a two-car garage with a tankless water heater. Conveniently located near schools, a movie theater, shopping centers, and easy access to the 60, 91, and 15 freeways. HOA amenities feature a pool, Jacuzzi, indoor and outdoor lounges, and a fitness room.
Listing Agent
Re/Max Champions Brokerage Phone: 9496157777 License #02115606 Listed on: 09/20/2025

Home Details
Home Type
- Single Family
Est. Annual Taxes
- $8,623
Year Built
- Built in 2015
Lot Details
- 3,073 Sq Ft Lot
- Density is up to 1 Unit/Acre
Parking
- 2 Car Attached Garage
Home Design
- Modern Architecture
- Entry on the 1st floor
- Turnkey
- Fire Rated Drywall
- Frame Construction
- Tile Roof
- Concrete Perimeter Foundation
Interior Spaces
- 2,638 Sq Ft Home
- 2-Story Property
- Open Floorplan
- Double Pane Windows
- Blinds
- Living Room
- Loft
- Carbon Monoxide Detectors
- Laundry Room
Kitchen
- Eat-In Kitchen
- Walk-In Pantry
- Built-In Range
- Microwave
- Dishwasher
- Kitchen Island
- Disposal
Flooring
- Carpet
- Tile
Bedrooms and Bathrooms
- 4 Bedrooms | 1 Main Level Bedroom
- Walk-In Closet
- 3 Full Bathrooms
- Dual Vanity Sinks in Primary Bathroom
- Soaking Tub
- Walk-in Shower
Outdoor Features
- Spa
- Patio
Utilities
- Central Heating and Cooling System
Listing and Financial Details
- Security Deposit $4,000
- 12-Month Minimum Lease Term
- Available 10/1/25
- Tax Lot 16
- Assessor Parcel Number 164712043
- Seller Considering Concessions
Community Details
Overview
- Property has a Home Owners Association
- $50 HOA Transfer Fee
Recreation
- Community Pool
- Community Spa
Pet Policy
- Pet Deposit $500
Map
Source: California Regional Multiple Listing Service (CRMLS)
MLS Number: TR25221829
APN: 164-712-043
- 5934 Ginger Dr
- 6045 Fairfax Dr
- 6053 Fairfax Dr
- 6055 Fairfax Dr
- 6046 Fairfax Dr
- 6052 Fairfax Dr
- 12951 Paradiso Dr Unit 106
- Plan 4 at Eastvale Square - Westport
- Plan 3 at Eastvale Square - Pearl
- Plan 1 at Eastvale Square - Hayes
- Plan 5 at Eastvale Square - Westport
- Plan 2 at Eastvale Square - Beacon
- Plan 1 at Eastvale Square - Westport
- Plan 3 at Eastvale Square - Hayes
- Plan 3 at Eastvale Square - Fairfax
- Plan 1 at Eastvale Square - Fairfax
- Plan 1 at Eastvale Square - Pearl
- Plan 2 at Eastvale Square - Fairfax
- Plan 2 at Eastvale Square - Westport
- Plan 3 at Eastvale Square - Beacon
- 5961 Silveira St
- 5867 Berryhill Dr
- 12906 Shorthorn Dr
- 6022 Larry Dean St
- 12777 Sila Way
- 12768 Sila Way
- 13145 Briar St
- 5677 Brianhead Dr
- 5974 Altyn Dr
- 5815 Larry Dean St
- 12910 Merry Meadows Dr
- 5898 Milana Dr
- 6542 Hollis St
- 6255 Isidora Ln
- 13557 Nectarine Ave
- 12469 Sabrosa Ln
- 6395 Delgado Ln
- 13713 Turf Paradise St
- 6521 Emmerdale St
- 4846 S Monarch Place
