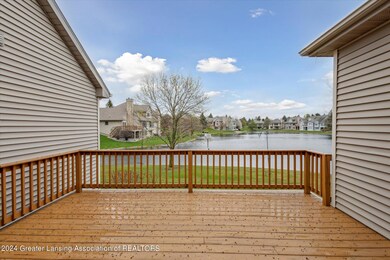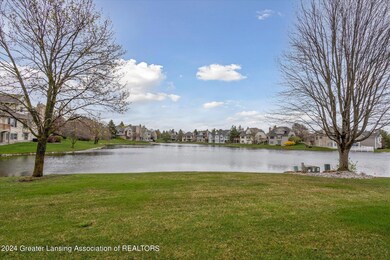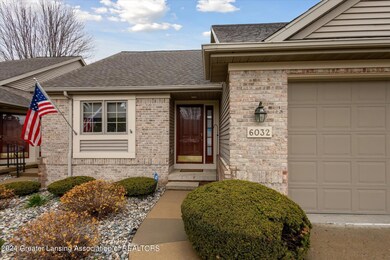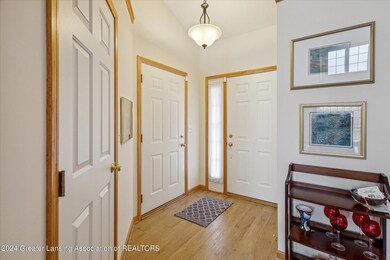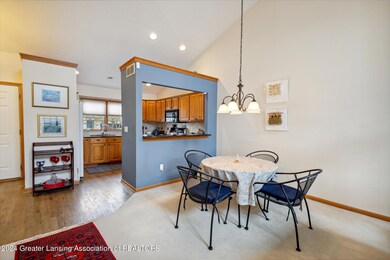
6032 Vienna Way Unit 56 Lansing, MI 48917
Delta Township NeighborhoodHighlights
- Lake Front
- Community Lake
- Vaulted Ceiling
- Open Floorplan
- Deck
- Ranch Style House
About This Home
As of July 2025Welcome to the lake! Enjoy breath-taking views all year long from your new condo in the desired Verndale Lakes Condo Association. Leave shoveling snow and mowing the lawn behind and enjoy relaxing on your elevated deck overlooking the lake. Enter the condo to a large entryway with direct access to the garage as well. The vaulted ceilings will capture your attention and draw you eye to the spectacular views. The squeaky-clean kitchen has been updated with quartz countertops and opens to the dining area. You will also love the walk-in pantry/front closet. Enjoy entertaining with a newer sliding glass door to the deck or cozy up and read a book in front of the gas fireplace. A first-floor stackable washer/dryer makes laundry a breeze, but a secondary laundry room in the basement is also available for bulkier loads. The guest room and bathroom on the main floor will be perfect for your guests or as a home office area. The views from the primary suite are unparalleled, with the lake visible from every window. The private bathroom and walk-in closet complete the space as a true oasis. In the fully finished basement, you will enjoy the daylight from the oversized windows. Entertaining is a breeze with a wet bar in the large living room, while another bedroom and bathroom give you even more options for guest spaces. Other features include mostly newer windows, newer furnace, a/c, and water heater, newer roof. Squeaky-clean and move-in ready, all you have to do is pack!
Last Agent to Sell the Property
Rooted Real Esta Of Greater Lansing
RE/MAX Real Estate Professionals Listed on: 04/15/2024

Property Details
Home Type
- Condominium
Est. Annual Taxes
- $150
Year Built
- Built in 1996
Lot Details
- Lake Front
HOA Fees
- $418 Monthly HOA Fees
Parking
- 2 Car Attached Garage
- Garage Door Opener
- Driveway
Home Design
- Ranch Style House
- Brick Exterior Construction
- Vinyl Siding
Interior Spaces
- Open Floorplan
- Wet Bar
- Vaulted Ceiling
- Ceiling Fan
- Gas Fireplace
- Entrance Foyer
- Family Room
- Living Room
- Dining Room
- Lake Views
Kitchen
- Oven
- Range
- Microwave
- Dishwasher
- Disposal
Bedrooms and Bathrooms
- 3 Bedrooms
- Walk-In Closet
Laundry
- Laundry on main level
- Stacked Washer and Dryer
Finished Basement
- Basement Fills Entire Space Under The House
- Bedroom in Basement
- Laundry in Basement
- Natural lighting in basement
Outdoor Features
- Deck
- Front Porch
Utilities
- Forced Air Heating and Cooling System
- Heating System Uses Natural Gas
Community Details
Overview
- Association fees include trash, snow removal, liability insurance, lawn care, exterior maintenance
- Verndale Lakes Association
- Verndale Lakes Subdivision
- On-Site Maintenance
- Community Lake
Recreation
- Snow Removal
Ownership History
Purchase Details
Home Financials for this Owner
Home Financials are based on the most recent Mortgage that was taken out on this home.Purchase Details
Purchase Details
Home Financials for this Owner
Home Financials are based on the most recent Mortgage that was taken out on this home.Purchase Details
Home Financials for this Owner
Home Financials are based on the most recent Mortgage that was taken out on this home.Similar Homes in Lansing, MI
Home Values in the Area
Average Home Value in this Area
Purchase History
| Date | Type | Sale Price | Title Company |
|---|---|---|---|
| Warranty Deed | $395,000 | Greater Lansing Title | |
| Warranty Deed | $395,000 | Greater Lansing Title | |
| Quit Claim Deed | -- | None Listed On Document | |
| Warranty Deed | $239,500 | Tri County Title Agency Llc | |
| Warranty Deed | $252,500 | Transnation Title |
Mortgage History
| Date | Status | Loan Amount | Loan Type |
|---|---|---|---|
| Previous Owner | $50,000 | Future Advance Clause Open End Mortgage | |
| Previous Owner | $166,197 | New Conventional | |
| Previous Owner | $194,200 | VA | |
| Previous Owner | $236,500 | VA | |
| Previous Owner | $77,000 | New Conventional | |
| Previous Owner | $171,700 | Unknown | |
| Previous Owner | $42,400 | Credit Line Revolving | |
| Previous Owner | $202,000 | No Value Available |
Property History
| Date | Event | Price | Change | Sq Ft Price |
|---|---|---|---|---|
| 07/28/2025 07/28/25 | Sold | $395,000 | -1.2% | $175 / Sq Ft |
| 07/01/2025 07/01/25 | Pending | -- | -- | -- |
| 06/28/2025 06/28/25 | Price Changed | $399,900 | -3.1% | $178 / Sq Ft |
| 05/05/2025 05/05/25 | For Sale | $412,500 | +8.6% | $183 / Sq Ft |
| 06/03/2024 06/03/24 | Sold | $380,000 | +8.6% | $169 / Sq Ft |
| 04/17/2024 04/17/24 | Pending | -- | -- | -- |
| 04/15/2024 04/15/24 | For Sale | $349,900 | +46.1% | $155 / Sq Ft |
| 07/07/2016 07/07/16 | Sold | $239,500 | 0.0% | $106 / Sq Ft |
| 05/10/2016 05/10/16 | Pending | -- | -- | -- |
| 04/19/2016 04/19/16 | Price Changed | $239,500 | -4.0% | $106 / Sq Ft |
| 02/08/2016 02/08/16 | Price Changed | $249,500 | -7.6% | $111 / Sq Ft |
| 10/08/2015 10/08/15 | For Sale | $269,900 | -- | $120 / Sq Ft |
Tax History Compared to Growth
Tax History
| Year | Tax Paid | Tax Assessment Tax Assessment Total Assessment is a certain percentage of the fair market value that is determined by local assessors to be the total taxable value of land and additions on the property. | Land | Improvement |
|---|---|---|---|---|
| 2025 | $3,509 | $164,000 | $0 | $0 |
| 2024 | $1,981 | $151,100 | $0 | $0 |
| 2023 | $150 | $0 | $0 | $0 |
| 2022 | $143 | $0 | $0 | $0 |
| 2021 | $137 | $0 | $0 | $0 |
| 2020 | $133 | $0 | $0 | $0 |
| 2019 | $126 | $122,346 | $0 | $0 |
| 2018 | $117 | $0 | $0 | $0 |
| 2017 | $108 | $0 | $0 | $0 |
| 2016 | -- | $107,800 | $0 | $0 |
| 2015 | -- | $100,600 | $0 | $0 |
| 2014 | -- | $95,808 | $0 | $0 |
| 2013 | -- | $94,300 | $0 | $0 |
Agents Affiliated with this Home
-
HBB Realtors HBB Realtors
H
Seller's Agent in 2025
HBB Realtors HBB Realtors
RE/MAX Michigan
(517) 441-3888
19 in this area
391 Total Sales
-
Faye Brown
F
Buyer's Agent in 2025
Faye Brown
Stuart & Associates Real Estate LLC
5 in this area
18 Total Sales
-
Rooted Real Esta Of Greater Lansing
R
Seller's Agent in 2024
Rooted Real Esta Of Greater Lansing
RE/MAX Michigan
(517) 339-8255
27 in this area
363 Total Sales
-
Adriane Lau

Seller Co-Listing Agent in 2024
Adriane Lau
RE/MAX Michigan
(517) 881-5182
24 in this area
330 Total Sales
-
Jenny Generous

Buyer's Agent in 2024
Jenny Generous
RE/MAX Michigan
(517) 204-2120
9 in this area
91 Total Sales
-
I
Seller's Agent in 2016
Isla Volkers
Coldwell Banker Realty-Dewitt
Map
Source: Greater Lansing Association of Realtors®
MLS Number: 279864
APN: 040-080-700-560-00
- 530 Kenway Dr
- 5538 W St Joe Hwy
- 929 Grenoble Dr Unit B
- 5535 W St Joe Hwy Unit B3
- 5535 W St Joe Hwy Unit B12
- 930 Montevideo Dr Unit D
- 120 Chanticleer Trail
- 1010 Grenoble Cir
- 2122 NE 14th Place
- 1012 Grenoble Cir Unit 106
- Parcel C Willow
- 304 W Ledge Dr
- 1046 Grenoble Ln Unit A
- 1046 Grenoble Ln Unit D
- 1042 Grenoble Ln Unit B
- 6741 Picketts Way
- 5615 Remington Way
- 712 Westhaven Blvd
- 720 Westhaven Blvd
- 404 Gettysburg Dr


