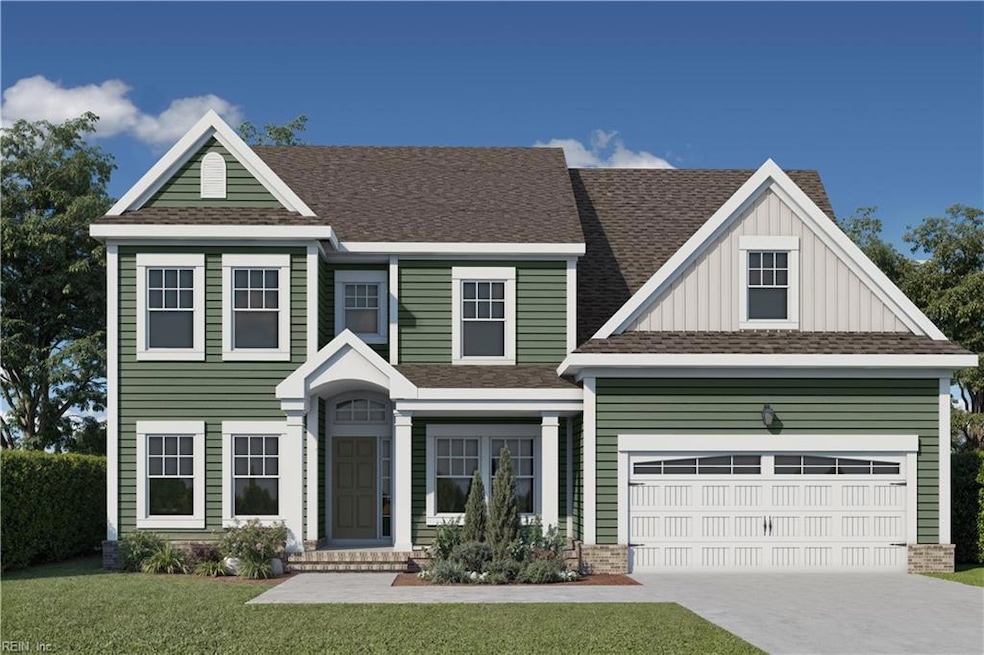6033 Sam Callis Cir Suffolk, VA 23435
Cyprus NeighborhoodEstimated payment $4,283/month
Highlights
- New Construction
- Cathedral Ceiling
- Loft
- Traditional Architecture
- Main Floor Bedroom
- Sun or Florida Room
About This Home
Ready Early 2026! Inventory Home, Still Time to Personalize! The Waterford features an open, innovative layout with stunning sightlines throughout. The gourmet kitchen includes a wall oven, large island, and abundant counter and cabinet space, opening to a sunroom and spacious great room with fireplace. This welcoming area is a wonderful space for entertaining and gathering the family together. First-floor bedroom with full bath is ideal for guests. A private study includes French doors and transom. Family entry off the 2-car garage offers a drop zone with bench and cubbies. An elegant primary suite boasts a luxurious bath and oversized walk-in closet. Two additional bedrooms, hall-bath, and loft/media area complete the home. Large lot, plenty of room for a pool! Love Where You Live in one of North Suffolk's premiere locations!
Home Details
Home Type
- Single Family
Est. Annual Taxes
- $7,441
Year Built
- Built in 2025 | New Construction
Lot Details
- 0.35 Acre Lot
HOA Fees
- $65 Monthly HOA Fees
Home Design
- Traditional Architecture
- Brick Exterior Construction
- Slab Foundation
- Asphalt Shingled Roof
Interior Spaces
- 3,352 Sq Ft Home
- 2-Story Property
- Cathedral Ceiling
- Gas Fireplace
- Entrance Foyer
- Home Office
- Loft
- Sun or Florida Room
- Utility Room
- Washer and Dryer Hookup
- Pull Down Stairs to Attic
Kitchen
- Breakfast Area or Nook
- Range
- Microwave
- Dishwasher
- Disposal
Flooring
- Carpet
- Laminate
- Ceramic Tile
- Vinyl
Bedrooms and Bathrooms
- 4 Bedrooms
- Main Floor Bedroom
- En-Suite Primary Bedroom
- Walk-In Closet
- Dual Vanity Sinks in Primary Bathroom
Parking
- 2 Car Attached Garage
- Garage Door Opener
- Driveway
Outdoor Features
- Patio
- Porch
Schools
- Nansemond Parkway Elementary School
- John Yeates Middle School
- Nansemond River High School
Utilities
- Forced Air Zoned Heating and Cooling System
- Heating System Uses Natural Gas
- Programmable Thermostat
- Gas Water Heater
- Cable TV Available
Community Details
Overview
- Nansemond River Estates Subdivision
- On-Site Maintenance
Recreation
- Community Playground
Map
Home Values in the Area
Average Home Value in this Area
Property History
| Date | Event | Price | List to Sale | Price per Sq Ft |
|---|---|---|---|---|
| 09/03/2025 09/03/25 | For Sale | $682,660 | -- | $204 / Sq Ft |
Source: Real Estate Information Network (REIN)
MLS Number: 10600207
- 2055 Asher (Lot 3) Dr
- 6026 Sam Callis Cir
- 2005 Asher (Lot 74) Dr
- MM Asheville
- MM Spinnaker Two
- 2067 Asher (Lot 9) Dr
- 2012 Asher (Lot 80) Dr
- MM Nansemond
- MM Amalfi Two
- 1014 Libby (Lot 60) Way
- MM Palermo Two
- MM Milan 2
- MM Venosa Two
- MM Heritage Series @ Legacy at Burbage Lake
- MM Grand Series @ Legacy at Burbage Lake
- .09ac Nansemond Pkwy and Helen St
- MM Shenandoah
- MM Classic Series @ Legacy at Burbage Lake
- 1002 Libby (Lot 66) Way
- 2053 Asher (Lot 2) Dr
- 1495 Elderberry Rd
- 5053 Huntclub Chase
- 2001 Laycock Ln Unit 103
- 1005 Diamond Way Unit B
- 2002 Livingston St
- 1000 Jentsen Loop
- 1315 Teton Cir Unit 70
- 3721 Pughsville Rd
- 146 Brittany Ln
- 1200-1500 Bridgeport Way
- 3900-3931 Breezeport Way
- 4530 Shoulders Hill Rd
- 1100 Knotts Pointe Ln
- 4418 John St
- 5009 James St
- 5013 John St
- 2012 Soundings Crescent Ct
- 7190 Harbour Towne Pkwy S
- 4650 Longleaf Place
- 2609 Brook Stone Dr

