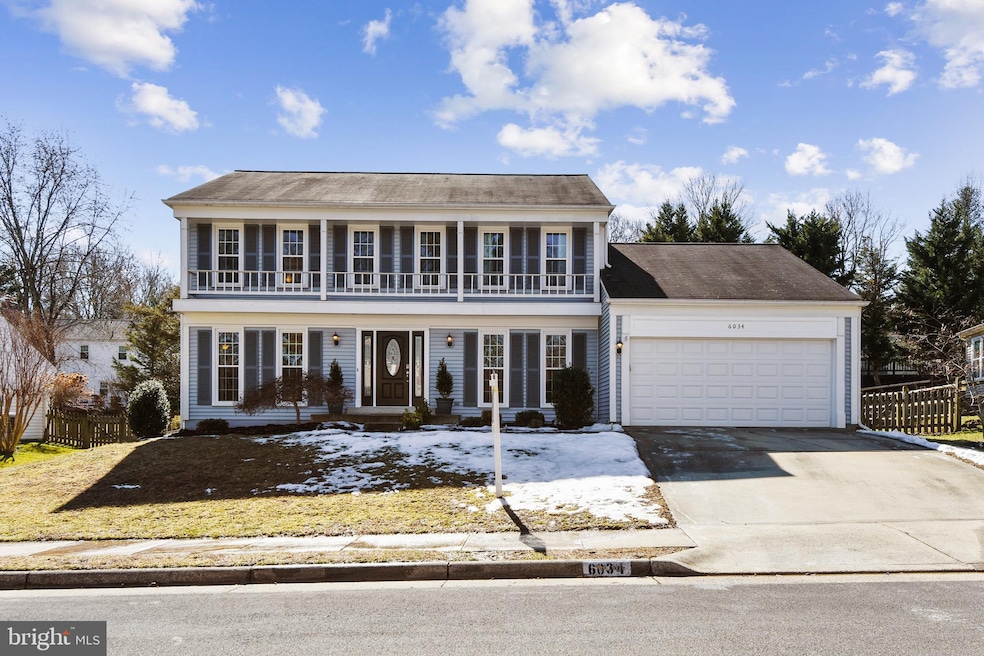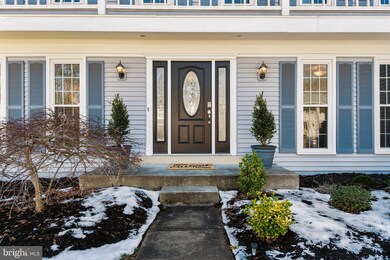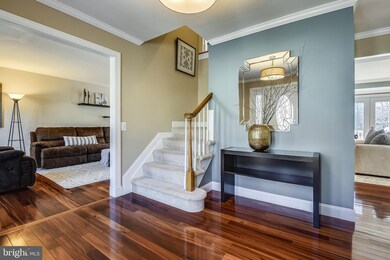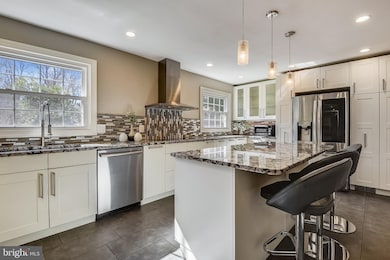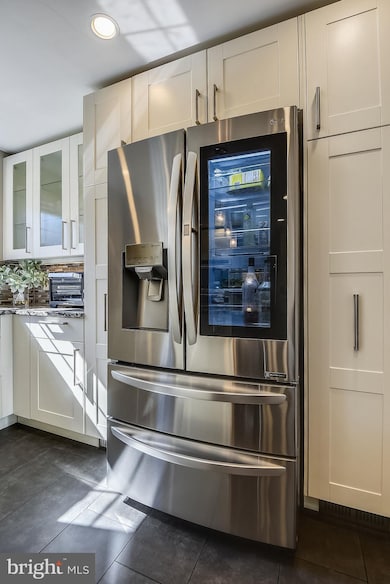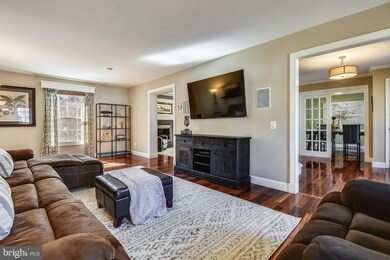
Highlights
- Home Theater
- Eat-In Gourmet Kitchen
- Traditional Floor Plan
- Fairview Elementary School Rated A-
- Colonial Architecture
- Upgraded Countertops
About This Home
As of June 2025Welcome home to this meticulously cared for and updated colonial in The Landings of Burke Centre. An open foyer welcomes family and guests to spacious rooms with hardwood floors and gorgeous crown molding. Perfect for entertaining, this home features a gourmet kitchen, an expansive deck and slate patio for enjoying dinner al fresco and a wonderful recreation room with a theatre room and billiards table. Thoughtfully renovated kitchen features an oversized granite island with seating and custom cabinetry with abundant storage, roll out shelves, self-closing drawers, hidden trash bin, and stainless steel appliances. A joyful cooking and gathering spot for the entire family! The primary bedroom provides a quiet retreat from the bustle of family life, it boasts a fabulous walk-in closet and ensuite bath with a double sink vanity and glass enclosed walk-in shower. Recent upgrades include refrigerator, hot water heater, garage door, patio and deck, whole house humidifier, French drains, landscaping, and garage door system. This lovely home is just minutes from Burke Lake and all the Burke Centre Conservancy offers. This home is truly a gem!
Last Agent to Sell the Property
Corcoran McEnearney License #SP200204382 Listed on: 02/25/2021

Home Details
Home Type
- Single Family
Est. Annual Taxes
- $7,835
Year Built
- Built in 1981
Lot Details
- 7,703 Sq Ft Lot
- Property is zoned 372
HOA Fees
- $80 Monthly HOA Fees
Parking
- 2 Car Attached Garage
- Front Facing Garage
- Garage Door Opener
- Off-Street Parking
Home Design
- Colonial Architecture
- Vinyl Siding
Interior Spaces
- Property has 3.5 Levels
- Traditional Floor Plan
- Crown Molding
- Wood Burning Fireplace
- Entrance Foyer
- Family Room
- Living Room
- Dining Room
- Home Theater
- Game Room
- Hobby Room
- Basement Fills Entire Space Under The House
- Laundry Room
Kitchen
- Eat-In Gourmet Kitchen
- Upgraded Countertops
Bedrooms and Bathrooms
- 4 Bedrooms
- En-Suite Primary Bedroom
Schools
- Fairview Elementary School
- Robinson Secondary Middle School
- Robinson Secondary High School
Utilities
- Central Air
- Heat Pump System
- Electric Water Heater
Listing and Financial Details
- Tax Lot 79
- Assessor Parcel Number 0774 11 0079
Community Details
Overview
- Burke Centre HOA, Phone Number (703) 978-2928
- Burke Centre Subdivision
Recreation
- Community Pool
Ownership History
Purchase Details
Home Financials for this Owner
Home Financials are based on the most recent Mortgage that was taken out on this home.Purchase Details
Home Financials for this Owner
Home Financials are based on the most recent Mortgage that was taken out on this home.Purchase Details
Home Financials for this Owner
Home Financials are based on the most recent Mortgage that was taken out on this home.Similar Homes in the area
Home Values in the Area
Average Home Value in this Area
Purchase History
| Date | Type | Sale Price | Title Company |
|---|---|---|---|
| Deed | $835,000 | Mbh Settlement Group Lc | |
| Warranty Deed | $715,000 | Mbh Settlement Group Lc | |
| Deed | $505,000 | -- |
Mortgage History
| Date | Status | Loan Amount | Loan Type |
|---|---|---|---|
| Open | $765,000 | VA | |
| Previous Owner | $572,000 | New Conventional | |
| Previous Owner | $404,000 | New Conventional |
Property History
| Date | Event | Price | Change | Sq Ft Price |
|---|---|---|---|---|
| 06/18/2025 06/18/25 | Sold | $1,000,000 | +0.5% | $343 / Sq Ft |
| 05/23/2025 05/23/25 | For Sale | $995,000 | +19.2% | $342 / Sq Ft |
| 04/16/2021 04/16/21 | Sold | $835,000 | +7.8% | $290 / Sq Ft |
| 03/02/2021 03/02/21 | Pending | -- | -- | -- |
| 02/25/2021 02/25/21 | For Sale | $774,900 | +8.4% | $269 / Sq Ft |
| 05/09/2017 05/09/17 | Sold | $715,000 | +2.2% | $248 / Sq Ft |
| 04/08/2017 04/08/17 | Pending | -- | -- | -- |
| 04/07/2017 04/07/17 | For Sale | $699,900 | -- | $243 / Sq Ft |
Tax History Compared to Growth
Tax History
| Year | Tax Paid | Tax Assessment Tax Assessment Total Assessment is a certain percentage of the fair market value that is determined by local assessors to be the total taxable value of land and additions on the property. | Land | Improvement |
|---|---|---|---|---|
| 2021 | $8,518 | $725,820 | $254,000 | $471,820 |
| 2020 | $8,179 | $691,060 | $249,000 | $442,060 |
| 2019 | $7,835 | $662,030 | $244,000 | $418,030 |
| 2018 | $7,738 | $653,830 | $244,000 | $409,830 |
| 2017 | $7,193 | $619,570 | $219,000 | $400,570 |
| 2016 | $7,182 | $619,950 | $219,000 | $400,950 |
| 2015 | $6,744 | $604,300 | $219,000 | $385,300 |
| 2014 | $6,469 | $580,950 | $214,000 | $366,950 |
Agents Affiliated with this Home
-

Seller's Agent in 2025
Beverly Tatum
TTR Sotheby's International Realty
(703) 585-9673
2 in this area
66 Total Sales
-
T
Buyer's Agent in 2025
Tim Finefrock
Real Broker, LLC
(703) 828-4846
1 in this area
38 Total Sales
-

Seller's Agent in 2021
Margot Lynn
McEnearney Associates
(703) 973-3722
1 in this area
71 Total Sales
-

Seller Co-Listing Agent in 2021
Patrick Lynn
McEnearney Associates
(703) 973-8175
1 in this area
25 Total Sales
-

Seller's Agent in 2017
John Astorino
Long & Foster
(703) 898-5148
8 in this area
91 Total Sales
Map
Source: Bright MLS
MLS Number: VAFX1182154
APN: 077-4-11-0079
- 6115 Martins Landing Ct
- 6012 Burnside Landing Dr
- 5941 Powells Landing Rd
- 10256 Quiet Pond Terrace
- 10304 Mockingbird Pond Ct
- 6072 Old Landing Way Unit 48
- 5920 Cove Landing Rd Unit 102
- 5835 Cove Landing Rd Unit 204
- 5942 Cove Landing Rd Unit 303
- 10310 Bridgetown Place Unit 56
- 5976 Annaberg Place Unit 168
- 5816 Oak Leather Dr
- 10330 Luria Commons Ct Unit 1B
- 10330 Rein Commons Ct Unit 1 B
- 10320 Rein Commons Ct Unit 3H
- 12205 Wye Oak Commons Cir
- 5717 Edgewater Oak Ct
- 10115 Homar Pond Dr
- 10238 Sassafras Woods Ct
- 10731 Bear Oak Ct
