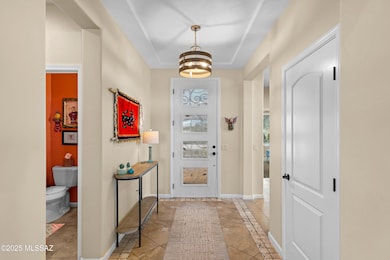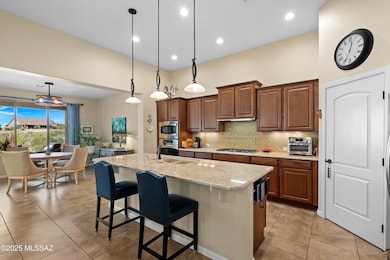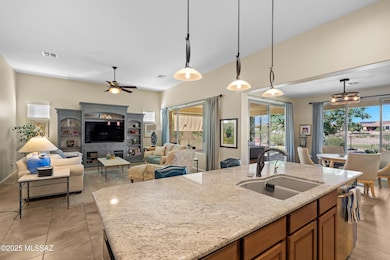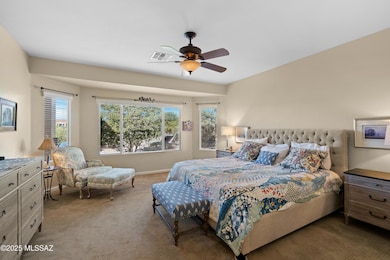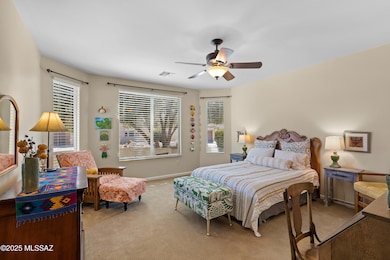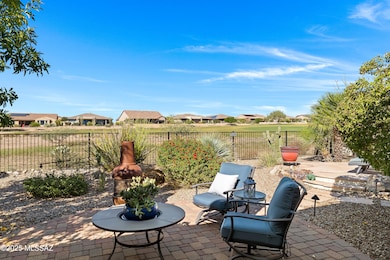60344 E Arroyo Grande Dr Oracle, AZ 85623
Estimated payment $3,643/month
Highlights
- On Golf Course
- Spa
- Gated Community
- Fitness Center
- Active Adult
- Community Lake
About This Home
This premier Cortez model has an open concept floor plan that connects the living, dining and kitchen areas. Expansive windows throughout, bathe the interiors in natural light, while high quality finishes and materials add a touch of modern southwestern sophistication. The great room with elevated ceilings and tile floors, complement the spacious kitchen. The two large split master en-suites provide privacy, along with a versatile den, and powder room. The 2.5 car large garage has room for a golf cart or additional storage. The serene backyard provides a spacious covered patio, therapeutic spa, complete with fruit trees and desert foliage. Looking out onto the 18th fairway, but far from the cart path and other homes, your desert oasis is only a few minutes from all the SBR amenities.
Open House Schedule
-
Saturday, November 15, 202511:00 am to 1:00 pm11/15/2025 11:00:00 AM +00:0011/15/2025 1:00:00 PM +00:00Come see this meticulous, colorful, nod to Southwest home! First weekend on the market!Add to Calendar
Home Details
Home Type
- Single Family
Est. Annual Taxes
- $3,634
Year Built
- Built in 2011
Lot Details
- 8,276 Sq Ft Lot
- Lot Dimensions are 69 x 120
- On Golf Course
- Desert faces the front and back of the property
- Southeast Facing Home
- Block Wall Fence
- Drip System Landscaping
- Landscaped with Trees
- Property is zoned Oracle - CR3
Parking
- Garage
- Utility Sink in Garage
- Garage Door Opener
- Driveway
- Golf Cart Garage
Property Views
- Golf Course
- Mountain
- Desert
Home Design
- Contemporary Architecture
- Southwestern Architecture
- Entry on the 1st floor
- Frame Construction
- Tile Roof
- Frame With Stucco
Interior Spaces
- 2,222 Sq Ft Home
- 1-Story Property
- High Ceiling
- Ceiling Fan
- Double Pane Windows
- Insulated Windows
- Window Treatments
- Bay Window
- Entrance Foyer
- Great Room
- Family Room Off Kitchen
- Dining Area
- Den
Kitchen
- Gas Cooktop
- Recirculated Exhaust Fan
- Microwave
- Dishwasher
- Stainless Steel Appliances
- Kitchen Island
- Granite Countertops
- Disposal
Flooring
- Carpet
- Ceramic Tile
Bedrooms and Bathrooms
- 2 Bedrooms
- Split Bedroom Floorplan
- Walk-In Closet
- Powder Room
- Double Vanity
- Pedestal Sink
- Secondary bathroom tub or shower combo
- Primary Bathroom includes a Walk-In Shower
- Exhaust Fan In Bathroom
Laundry
- Laundry Room
- Dryer
- Washer
- Sink Near Laundry
Home Security
- Security Gate
- Carbon Monoxide Detectors
- Fire and Smoke Detector
Accessible Home Design
- No Interior Steps
Eco-Friendly Details
- Energy-Efficient Lighting
- North or South Exposure
Outdoor Features
- Spa
- Courtyard
- Covered Patio or Porch
Schools
- Mountain Vista Elementary And Middle School
- Canyon Del Oro High School
Utilities
- Forced Air Zoned Heating and Cooling System
- Cooling System Powered By Gas
- Heating System Uses Natural Gas
- Natural Gas Water Heater
- Water Purifier
- Water Softener
- Satellite Dish
- Cable TV Available
Community Details
Overview
- Active Adult
- Property has a Home Owners Association
- Cortez
- Maintained Community
- The community has rules related to covenants, conditions, and restrictions, deed restrictions
- Community Lake
Amenities
- Sauna
- Clubhouse
- Recreation Room
Recreation
- Golf Course Community
- Tennis Courts
- Pickleball Courts
- Shuffleboard Court
- Fitness Center
- Community Pool
- Park
- Trails
Building Details
- Security
Security
- Security Service
- Gated Community
Map
Home Values in the Area
Average Home Value in this Area
Tax History
| Year | Tax Paid | Tax Assessment Tax Assessment Total Assessment is a certain percentage of the fair market value that is determined by local assessors to be the total taxable value of land and additions on the property. | Land | Improvement |
|---|---|---|---|---|
| 2025 | $3,634 | $57,436 | -- | -- |
| 2024 | $3,799 | $58,078 | -- | -- |
| 2023 | $3,799 | $47,371 | $16,553 | $30,818 |
| 2022 | $3,117 | $41,632 | $18,208 | $23,424 |
| 2021 | $3,475 | $37,992 | $0 | $0 |
| 2020 | $3,402 | $38,246 | $0 | $0 |
| 2019 | $3,188 | $37,789 | $0 | $0 |
| 2018 | $3,075 | $37,140 | $0 | $0 |
| 2017 | $2,933 | $37,958 | $0 | $0 |
| 2016 | $2,788 | $28,076 | $8,000 | $20,076 |
| 2014 | $2,287 | $20,190 | $3,750 | $16,440 |
Property History
| Date | Event | Price | List to Sale | Price per Sq Ft | Prior Sale |
|---|---|---|---|---|---|
| 11/07/2025 11/07/25 | For Sale | $635,000 | +9.5% | $286 / Sq Ft | |
| 06/18/2021 06/18/21 | Sold | $580,000 | 0.0% | $261 / Sq Ft | View Prior Sale |
| 05/19/2021 05/19/21 | Pending | -- | -- | -- | |
| 12/07/2020 12/07/20 | For Sale | $580,000 | +52.4% | $261 / Sq Ft | |
| 08/14/2015 08/14/15 | Sold | $380,500 | 0.0% | $171 / Sq Ft | View Prior Sale |
| 07/15/2015 07/15/15 | Pending | -- | -- | -- | |
| 11/21/2014 11/21/14 | For Sale | $380,500 | -- | $171 / Sq Ft |
Purchase History
| Date | Type | Sale Price | Title Company |
|---|---|---|---|
| Warranty Deed | $580,000 | Title Security Agency Llc | |
| Interfamily Deed Transfer | -- | Stewart Title & Trust | |
| Warranty Deed | $380,500 | Equity Title Agency | |
| Interfamily Deed Transfer | -- | None Available | |
| Interfamily Deed Transfer | -- | None Available | |
| Warranty Deed | $331,403 | Old Republic Title Agency |
Mortgage History
| Date | Status | Loan Amount | Loan Type |
|---|---|---|---|
| Previous Owner | $16,270 | Credit Line Revolving | |
| Previous Owner | $280,500 | New Conventional | |
| Previous Owner | $298,250 | New Conventional |
Source: MLS of Southern Arizona
MLS Number: 22529020
APN: 305-14-108
- 60326 E Arroyo Grande Dr
- 60173 E Arroyo Grande Dr
- 60437 E Arroyo Vista Dr
- 31752 S Summerwind Dr
- 60520 E Arroyo Vista Dr
- 31728 S Summerwind Dr
- 31796 S Misty Basin Rd
- 31842 S Gulch Pass Rd
- 60611 E Arroyo Vista Dr
- 31618 S Tamarisk Place
- 60047 E Arroyo Vista Dr
- 60233 E Ankole Dr
- 60152 E Blue Palm Dr
- 32480 S Egret Trail
- Solstice Plan at SaddleBrooke Ranch - Estate
- Viva Plan at SaddleBrooke Ranch - Courtyard Villa
- Hermosa Plan at SaddleBrooke Ranch - Tradition
- Fresco Plan at SaddleBrooke Ranch - Tradition
- Vienta Plan at SaddleBrooke Ranch - Premiere
- Mira Plan at SaddleBrooke Ranch - Premiere
- 60629 E Arroyo Vista Dr
- 61236 E Arbor Basin Rd
- 61123 E Flint Dr
- 61021 E Slate Rd
- 61359 E Flint Dr
- 30987 S Basalt Dr
- 61659 E Marble Dr
- 63652 E Squash Blossom Ln Unit 8
- 63889 E Orangewood Ln
- 63704 E Cat Claw Ln
- 37330 S Canyon View Dr
- 64623 E Catalina View Dr
- 36562 S Wind Crest Dr
- 38006 S Desert Highland Dr Unit 25
- 38090 S Desert Highland Dr
- 65473 E Rose Ridge Dr
- 65558 E Rose Ridge Dr
- 36955 S Highland Ridge Ct Unit 19
- 36716 S Stoney Flower Dr
- 36500 S Rock Crest Dr

