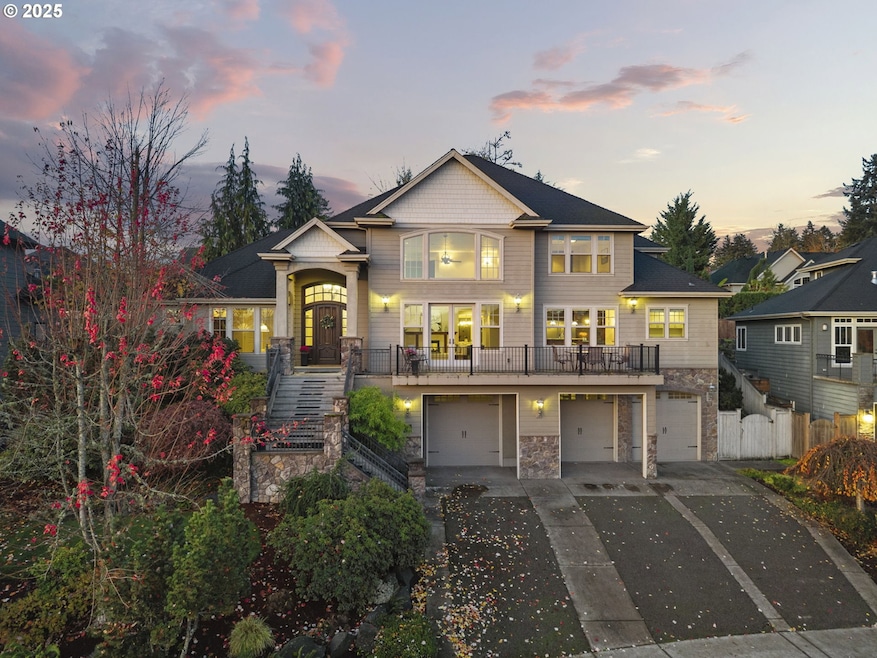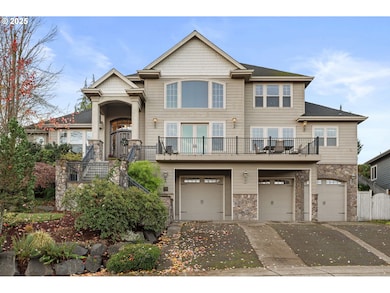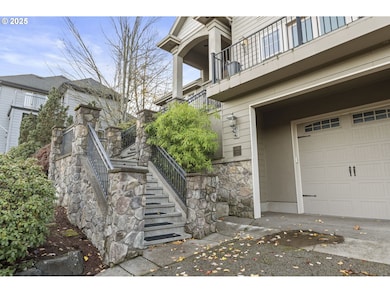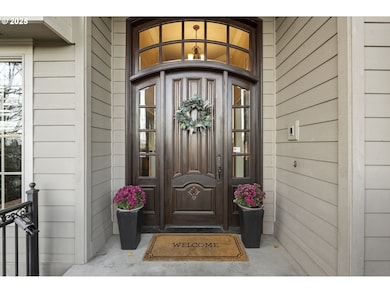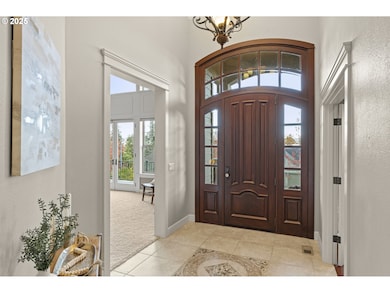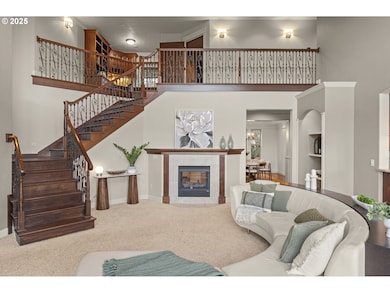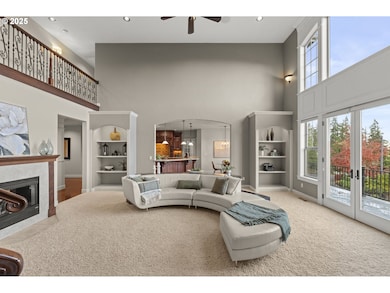6035 Fernhill Loop Springfield, OR 97478
Thurston NeighborhoodEstimated payment $6,349/month
Highlights
- Home Theater
- Mountain View
- Hydromassage or Jetted Bathtub
- Craftsman Architecture
- Wood Flooring
- High Ceiling
About This Home
You do not want to miss this exquisite custom built home in the sought-after Mountain Gate Community. The grand 13 foot entry-way is only the beginning. Soaring ceiling heights, crown molding, tray ceilings with recessed lighting, and custom built-ins come standard in this well thought-out home. Beyond the living room, a perfectly appointed chefs kitchen has custom cherry cabinets, double door fridge/freezer, 48" chefs range, and warming drawer. Convenience is paramount with an attached walk-in pantry and separate laundry room. Continue main floor living with stunning Brazilian cherry floors throughout, and a spacious primary suite with its own private patio, and incredible en-suite with walk-in two person shower, soaking tub and custom cherry walk-in closet. A custom built-in office, movie room with wet-bar and patio, and large bedrooms with custom built-in closets add to the livability of this home. Adorned by a massive 3-car garage, mature landscaping, and a stunning stone patio with views of the Thurston Hills, this home embodies luxury.
Listing Agent
Real Broker Brokerage Email: hannah@caldwelland.co License #201240507 Listed on: 11/13/2025

Home Details
Home Type
- Single Family
Est. Annual Taxes
- $14,886
Year Built
- Built in 2006
Lot Details
- 10,018 Sq Ft Lot
- Fenced
- Terraced Lot
- Sprinkler System
- Landscaped with Trees
- Private Yard
- Garden
HOA Fees
- $15 Monthly HOA Fees
Parking
- 3 Car Attached Garage
- Workshop in Garage
- Garage Door Opener
- Driveway
- On-Street Parking
Home Design
- Craftsman Architecture
- Composition Roof
- Cement Siding
- Stucco Exterior
Interior Spaces
- 4,214 Sq Ft Home
- 2-Story Property
- Sound System
- Crown Molding
- High Ceiling
- Recessed Lighting
- Gas Fireplace
- Double Pane Windows
- Vinyl Clad Windows
- Family Room
- Living Room
- Dining Room
- Home Theater
- Den
- Utility Room
- Mountain Views
- Home Security System
Kitchen
- Walk-In Pantry
- Free-Standing Range
- Microwave
- Dishwasher
- Kitchen Island
- Granite Countertops
- Disposal
- Instant Hot Water
Flooring
- Wood
- Tile
Bedrooms and Bathrooms
- 4 Bedrooms
- Hydromassage or Jetted Bathtub
- Walk-in Shower
Laundry
- Laundry Room
- Washer and Dryer
Accessible Home Design
- Accessibility Features
Outdoor Features
- Covered Patio or Porch
- Outdoor Water Feature
Schools
- Ridgeview Elementary School
- Agnes Stewart Middle School
- Thurston High School
Utilities
- Cooling Available
- Forced Air Heating System
- Heating System Uses Gas
- Heat Pump System
- Gas Water Heater
- High Speed Internet
Listing and Financial Details
- Assessor Parcel Number 1748795
Community Details
Overview
- Mountaingate Lot Owners Association, Phone Number (530) 518-7576
Amenities
- Common Area
Map
Home Values in the Area
Average Home Value in this Area
Tax History
| Year | Tax Paid | Tax Assessment Tax Assessment Total Assessment is a certain percentage of the fair market value that is determined by local assessors to be the total taxable value of land and additions on the property. | Land | Improvement |
|---|---|---|---|---|
| 2025 | $14,886 | $811,789 | -- | -- |
| 2024 | $14,645 | $788,145 | -- | -- |
| 2023 | $14,645 | $765,190 | $0 | $0 |
| 2022 | $13,564 | $742,903 | $0 | $0 |
| 2021 | $13,320 | $721,266 | $0 | $0 |
| 2020 | $12,920 | $700,259 | $0 | $0 |
| 2019 | $12,543 | $679,864 | $0 | $0 |
| 2018 | $11,793 | $640,838 | $0 | $0 |
| 2017 | $11,325 | $640,838 | $0 | $0 |
| 2016 | $11,130 | $622,173 | $0 | $0 |
| 2015 | $10,813 | $604,051 | $0 | $0 |
| 2014 | $10,649 | $586,457 | $0 | $0 |
Property History
| Date | Event | Price | List to Sale | Price per Sq Ft |
|---|---|---|---|---|
| 12/05/2025 12/05/25 | Pending | -- | -- | -- |
| 11/13/2025 11/13/25 | For Sale | $975,000 | -- | $231 / Sq Ft |
Purchase History
| Date | Type | Sale Price | Title Company |
|---|---|---|---|
| Interfamily Deed Transfer | -- | None Available | |
| Warranty Deed | $650,000 | Fidelity National Title Insu | |
| Interfamily Deed Transfer | -- | Accommodation | |
| Warranty Deed | $715,000 | Fidelity National Title Insu | |
| Warranty Deed | $82,000 | Fidelity National Title Insu |
Mortgage History
| Date | Status | Loan Amount | Loan Type |
|---|---|---|---|
| Open | $316,000 | New Conventional | |
| Closed | $320,000 | New Conventional | |
| Previous Owner | $550,000 | Purchase Money Mortgage | |
| Previous Owner | $679,426 | Construction |
Source: Regional Multiple Listing Service (RMLS)
MLS Number: 655365092
APN: 1748795
- 6225 Forest Ridge Dr
- 0 Aster St Unit 140620925
- 5995 Main St
- 0 Forest Ridge Dr Unit 637211360
- 0 Forest Ridge Dr Unit 298125461
- 0 Forest Ridge Dr Unit 415181610
- 320 Mountaingate Dr
- 0 Forest Ridge Unit 520732026
- 6452 Dogwood St
- 0 Forsythia St
- 296 65th St
- 5736 A St
- 5660 Daisy St Unit 69
- 0 S 67th St Unit 693960327
- 205 S 54th St
- 205 S 54th (#11) St Unit 11
- 777 60th St
- 6715 Ivy St
- 967 S 66th Place
- 595 S 68th Place
