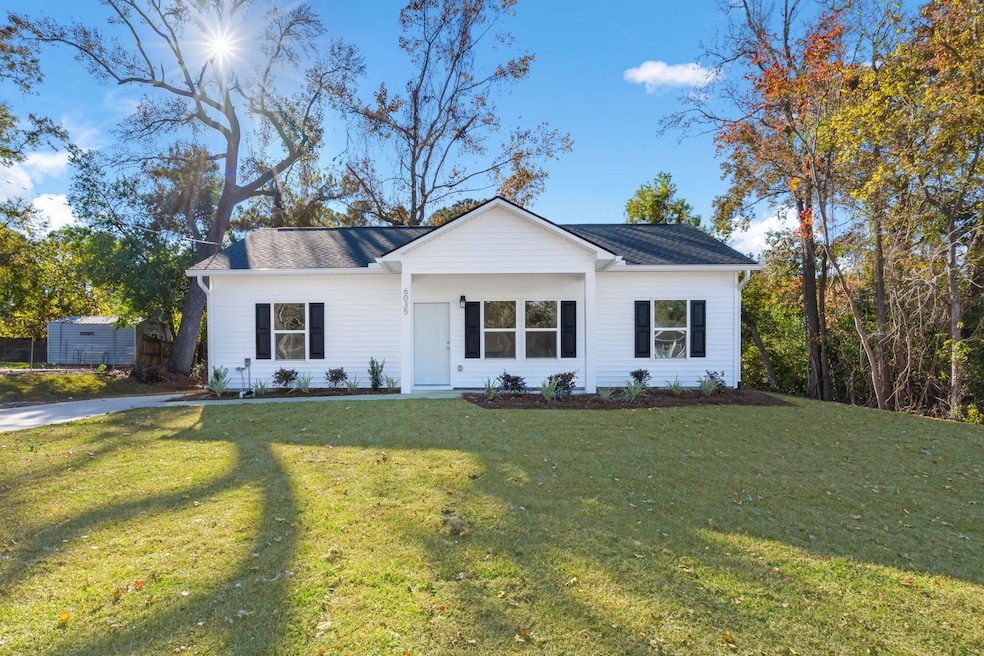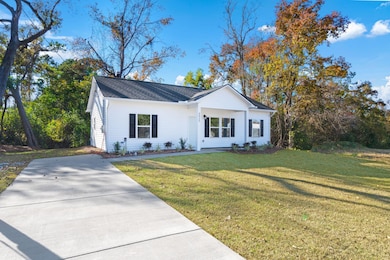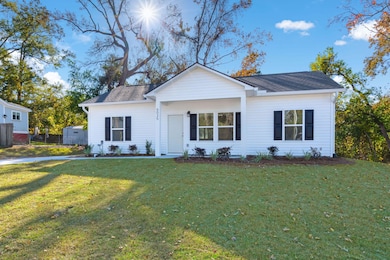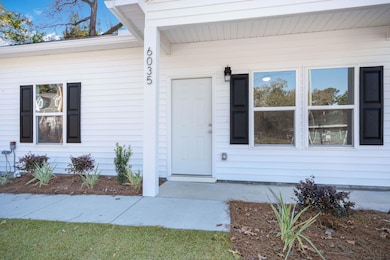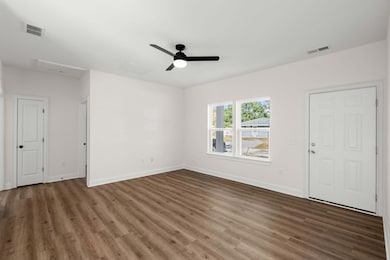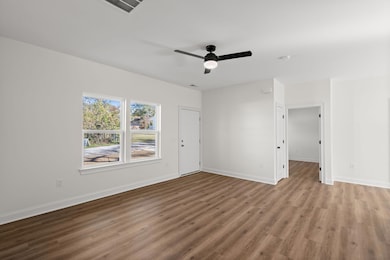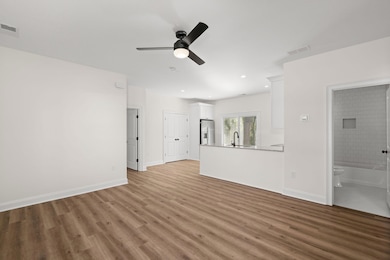6035 Tampa St Hanahan, SC 29410
Estimated payment $1,825/month
Highlights
- New Construction
- Front Porch
- Walk-In Closet
- Separate Formal Living Room
- Eat-In Kitchen
- Laundry Room
About This Home
6035 Tampa is a NEW CONSTRUCTION 3-bedroom, 2-bath residence showcasing thoughtful design, modern craftsmanship, and a bright, inviting aesthetic throughout. Centrally located in Hanahan, the home offers unmatched convenience--just minutes to Downtown Charleston, top rated Hanahan schools, restaurants, shopping, and all the Lowcountry charm that makes this area so sought after. Step inside to an open-concept living space filled with natural light, enhanced by grand ceilings, wide-plank flooring, and a seamless flow that makes everyday living and entertaining effortless.The kitchen features soft close cabinetry, granite countertops, stainless steel appliances, and a cozy island seating area overlooking the backyard. The living room offers plenty of space to relax. One level living means the primary bedroom is on the main level and is on the opposite side of the home as the secondary guest bedrooms and bath. This home delivers exceptional value in a prime location. If you're looking for a move-in-ready new construction home in Hanahan, SC with style, comfort, and conveniencethis is the one. Schedule your tour today!
Home Details
Home Type
- Single Family
Est. Annual Taxes
- $363
Year Built
- Built in 2025 | New Construction
Home Design
- Slab Foundation
- Architectural Shingle Roof
- Vinyl Siding
Interior Spaces
- 1,021 Sq Ft Home
- 1-Story Property
- Smooth Ceilings
- Ceiling Fan
- Family Room
- Separate Formal Living Room
- Luxury Vinyl Plank Tile Flooring
Kitchen
- Eat-In Kitchen
- Electric Range
- Microwave
- Dishwasher
Bedrooms and Bathrooms
- 3 Bedrooms
- Walk-In Closet
- 2 Full Bathrooms
Laundry
- Laundry Room
- Washer and Electric Dryer Hookup
Outdoor Features
- Rain Gutters
- Front Porch
Schools
- Hanahan Elementary And Middle School
- Hanahan High School
Additional Features
- 8,276 Sq Ft Lot
- Property is near a bus stop
- Central Heating and Cooling System
Community Details
- Built by Ashley Cooper Homes, Llc
- Avalon In The Pines Subdivision
Listing and Financial Details
- Home warranty included in the sale of the property
Map
Home Values in the Area
Average Home Value in this Area
Property History
| Date | Event | Price | List to Sale | Price per Sq Ft |
|---|---|---|---|---|
| 11/21/2025 11/21/25 | For Sale | $339,900 | -- | $333 / Sq Ft |
Source: CHS Regional MLS
MLS Number: 25031010
- 6008 Rembert Dr
- 5914 Tampa St
- 1906 Gumwood Blvd
- 2016 Spruce Blvd
- 1209 Palm St
- 1230 Hawthorne Cir
- 6241 Rolling Fork Rd Unit C 1103
- 5829 Althea Ave
- 6239 Lucille Dr Unit 17D
- 2011 Coldspring Dr Unit H
- 6240 April Pine Cir Unit F
- 1234 Brookside Dr
- 6240 Lucille Dr Unit 161E
- 6280 Rolling Fork Rd Unit 308 H
- 2030 Coldspring Dr Unit 708
- 2030 Coldspring Dr Unit 707 G
- 6020 Meadowcliff Ave
- 0 Pine Ct
- 6287 Rolling Fork Rd Unit B
- 1243 Redeemer Dr
- 1904 Gumwood Blvd
- 6247 Lucille Dr Unit D
- 2020 Coldspring Dr Unit F
- 1227 Hawthorne Rd
- 5941 Willard Dr
- 5674 Sablewood St
- 5682 Sablewood St Unit Collins
- 5682 Sablewood St Unit Concord
- 5682 Sablewood St Unit Marion
- 1945 Hanahan Rd
- 1045 Riverview Dr
- 1109 Melvin Dr Unit 1109 Unit A
- 6600 Rivers Ave
- 1100 River Rd
- 6240 Old Point Rd Unit B1
- 5610 Blackwell Ave
- 6880 Rivers Ave
- 5820-5822 Murray Dr
- 2410 Alston Ave
- 1090 Berkeley St
