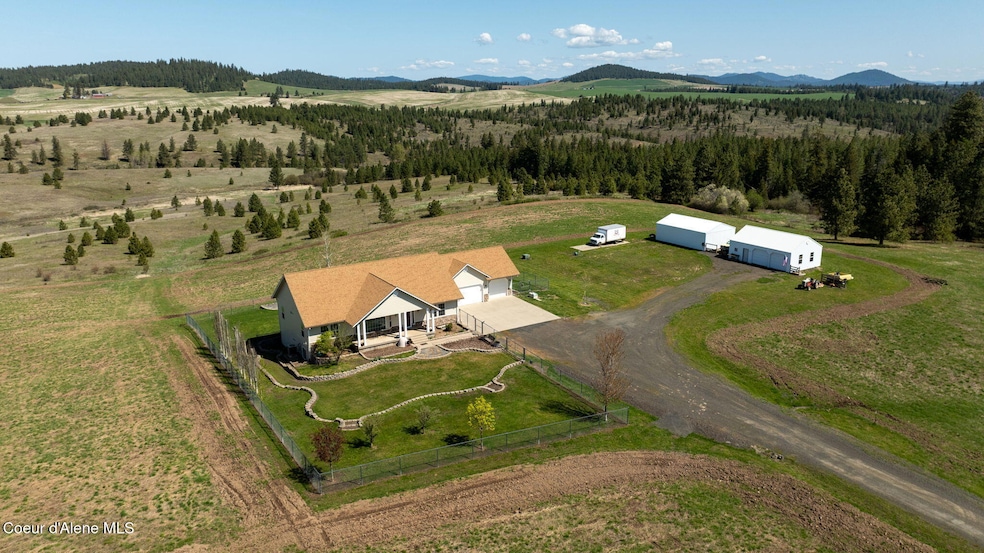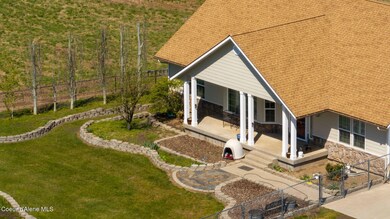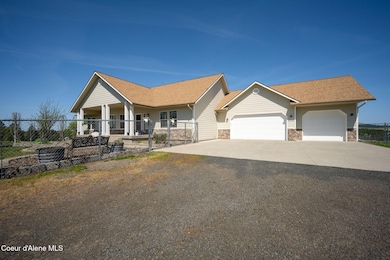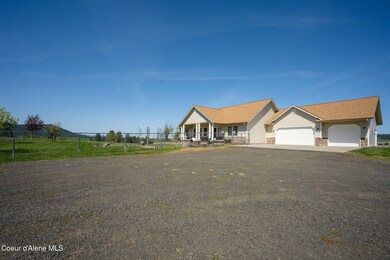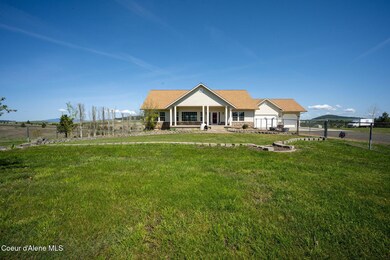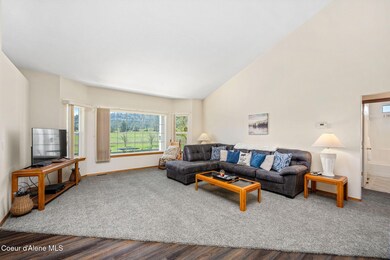6035 W Conkling Rd Worley, ID 83876
Estimated payment $7,577/month
Highlights
- Barn
- 16.63 Acre Lot
- Mountain View
- Covered RV Parking
- Fruit Trees
- Deck
About This Home
Views for miles! Room for the whole family in this Amazing Property that backs up to Reservation land. Immaculate 5 bed 3 bath home on 16.63 acres. only 30 minutes to downtown CDA! Walkout daylight basement. Landscaped front and back yard. 24x36 shop and other outbuilding to store everything you need! Private well puts out 100GPM! Too much to mention!
Listing Agent
Windermere/Coeur d'Alene Realty Inc - PF License #SP45477 Listed on: 05/02/2025

Home Details
Home Type
- Single Family
Est. Annual Taxes
- $1,909
Year Built
- Built in 2004
Lot Details
- 16.63 Acre Lot
- Southern Exposure
- Landscaped
- Level Lot
- Backyard Sprinklers
- Fruit Trees
- Lawn
Property Views
- Mountain
- Territorial
Home Design
- Concrete Foundation
- Frame Construction
- Shingle Roof
- Composition Roof
Interior Spaces
- 4,264 Sq Ft Home
- 1-Story Property
- Partially Furnished
- Skylights
Kitchen
- Breakfast Bar
- Walk-In Pantry
- Electric Oven or Range
- Microwave
Flooring
- Carpet
- Luxury Vinyl Plank Tile
Bedrooms and Bathrooms
- 5 Bedrooms | 3 Main Level Bedrooms
- 3 Bathrooms
- Jetted Tub in Primary Bathroom
Laundry
- Electric Dryer
- Washer
Finished Basement
- Walk-Out Basement
- Basement Fills Entire Space Under The House
- Natural lighting in basement
Parking
- Attached Garage
- Covered RV Parking
Outdoor Features
- Deck
- Covered Patio or Porch
- Fire Pit
- Shed
- Rain Gutters
Utilities
- Central Air
- Heat Pump System
- Pellet Stove burns compressed wood to generate heat
- Furnace
- Well
- Electric Water Heater
- Septic System
Additional Features
- Borders Special Land
- Barn
Community Details
- No Home Owners Association
Listing and Financial Details
- Assessor Parcel Number 47N04W280100
Map
Home Values in the Area
Average Home Value in this Area
Tax History
| Year | Tax Paid | Tax Assessment Tax Assessment Total Assessment is a certain percentage of the fair market value that is determined by local assessors to be the total taxable value of land and additions on the property. | Land | Improvement |
|---|---|---|---|---|
| 2024 | $1,909 | $802,512 | $280,633 | $521,879 |
| 2023 | $1,909 | $860,023 | $280,158 | $579,865 |
| 2022 | $3,594 | $978,893 | $267,239 | $711,654 |
| 2021 | $2,809 | $565,221 | $183,711 | $381,510 |
| 2020 | $2,532 | $487,304 | $149,014 | $338,290 |
| 2019 | $2,972 | $455,089 | $136,609 | $318,480 |
| 2018 | $2,587 | $410,632 | $119,422 | $291,210 |
| 2017 | $2,384 | $422,099 | $137,549 | $284,550 |
| 2016 | $2,379 | $352,885 | $80,025 | $272,860 |
| 2015 | $1,194 | $284,320 | $18,330 | $265,990 |
| 2013 | $462 | $311,578 | $69,378 | $242,200 |
Property History
| Date | Event | Price | Change | Sq Ft Price |
|---|---|---|---|---|
| 08/18/2025 08/18/25 | Price Changed | $1,399,000 | -6.7% | $328 / Sq Ft |
| 05/02/2025 05/02/25 | For Sale | $1,500,000 | -- | $352 / Sq Ft |
Purchase History
| Date | Type | Sale Price | Title Company |
|---|---|---|---|
| Quit Claim Deed | -- | None Listed On Document | |
| Deed | -- | None Listed On Document | |
| Quit Claim Deed | -- | Alliance Title | |
| Interfamily Deed Transfer | -- | None Available |
Source: Coeur d'Alene Multiple Listing Service
MLS Number: 25-4238
APN: 47N04W280100
- NKA-40 AC W Conkling Rd
- 8597 W Rolling Hills Rd
- NNA W Rolling Hills Rd
- 30587 S Sunray Trail
- 2834 W Conkling Rd
- 30478 W Juniper Cir
- 0 Sunny Slopes Rd Lot 4 Block A
- 7316 W Radford Ln
- 0 Nka 40 Ac W Conkling Rd
- NNA Conkling Lt 16 Blk 1
- 0 S Farup Rd
- 26443 S Farup Rd
- 0 Nka 15 Acres Unit 25-3111
- NNA S Farup Rd
- 0 Nka 17 86 Acres Unit 25-3112
- 31 W Conkling Park Dr
- 45277 U S 95
- 0 Lot 3
- L3 S Bella Vista Rd
- 29623 S High Side Dr
- 812 E Bancroft Ave
- 728 E Sherman Ave
- 100 E Coeur d Alene Ave
- 208 N 10th St Unit A
- 118 E Wallace Ave
- 716 E Garden Ave
- 111 E Foster Ave
- 723 N Government Way
- 103 E Foster Ave
- 1004 N 7th St Unit 1
- 1103 North St
- 1144 N 11th St
- 1415 N 2nd St
- 2600 E Harrison Ave Unit B
- 711 W Davidson Ave Unit 711 Davidson
- 1566 N 13th St
- 1733 N 8th St
- 1579 W Riverstone Dr Unit 306
- 1000 W Ironwood Dr
- 2336 W John Loop
