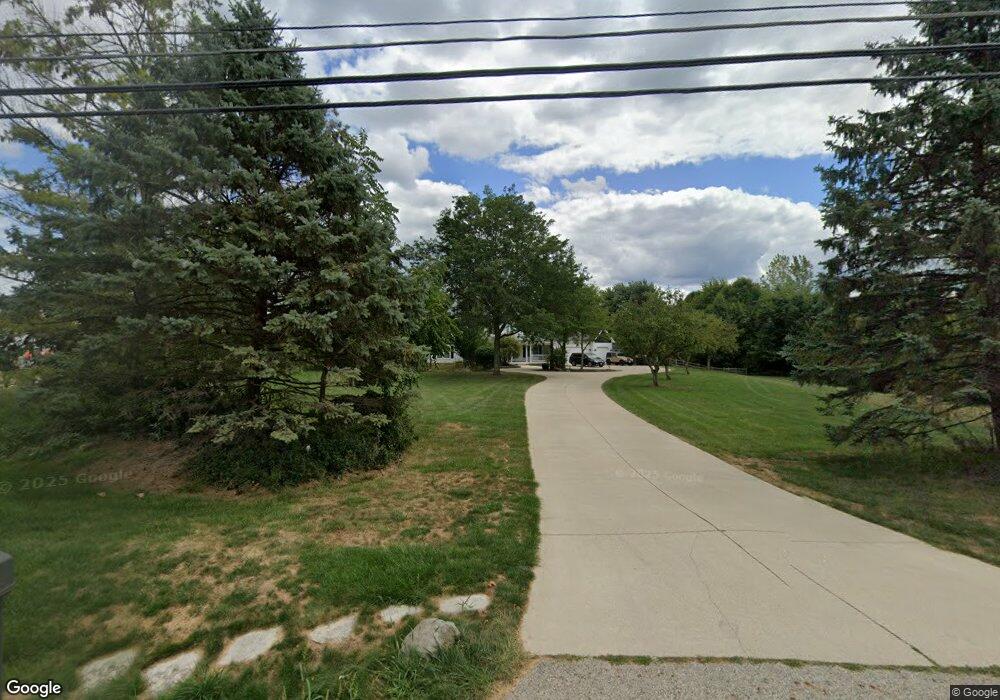
6035 Worthington Rd Westerville, OH 43082
Genoa NeighborhoodHighlights
- 1.16 Acre Lot
- 3 Car Attached Garage
- Wood Siding
- Walnut Creek Elementary School Rated A
About This Home
As of June 2025This home is located at 6035 Worthington Rd, Westerville, OH 43082 and is currently priced at $880,000, approximately $205 per square foot. This property was built in 1992. 6035 Worthington Rd is a home located in Delaware County with nearby schools including Walnut Creek Elementary School, Berkshire Middle School, and Orange High School.
Last Agent to Sell the Property
Homease Real Estate Co., LLC License #2020008860 Listed on: 06/03/2025
Last Buyer's Agent
Homease Real Estate Co., LLC License #2020008860 Listed on: 06/03/2025
Home Details
Home Type
- Single Family
Est. Annual Taxes
- $12,269
Year Built
- Built in 1992
Parking
- 3 Car Attached Garage
Home Design
- Wood Siding
- Vinyl Siding
Interior Spaces
- 4,291 Sq Ft Home
- 2-Story Property
- Basement
Bedrooms and Bathrooms
- 5 Bedrooms
Additional Features
- 1.16 Acre Lot
- Private Sewer
Listing and Financial Details
- Assessor Parcel Number 317-230-03-007-000
Ownership History
Purchase Details
Home Financials for this Owner
Home Financials are based on the most recent Mortgage that was taken out on this home.Purchase Details
Home Financials for this Owner
Home Financials are based on the most recent Mortgage that was taken out on this home.Purchase Details
Similar Homes in Westerville, OH
Home Values in the Area
Average Home Value in this Area
Purchase History
| Date | Type | Sale Price | Title Company |
|---|---|---|---|
| Warranty Deed | $880,000 | World Class Title | |
| Warranty Deed | -- | None Available | |
| Deed | $315,000 | -- |
Mortgage History
| Date | Status | Loan Amount | Loan Type |
|---|---|---|---|
| Open | $704,000 | New Conventional | |
| Previous Owner | $181,000 | Credit Line Revolving | |
| Previous Owner | $46,000 | New Conventional | |
| Previous Owner | $388,800 | New Conventional | |
| Previous Owner | $200,000 | Credit Line Revolving | |
| Previous Owner | $50,000 | Unknown | |
| Closed | -- | New Conventional |
Property History
| Date | Event | Price | Change | Sq Ft Price |
|---|---|---|---|---|
| 06/03/2025 06/03/25 | For Sale | $880,000 | 0.0% | $205 / Sq Ft |
| 06/02/2025 06/02/25 | Sold | $880,000 | +81.1% | $205 / Sq Ft |
| 05/01/2025 05/01/25 | Pending | -- | -- | -- |
| 04/13/2017 04/13/17 | Sold | $486,000 | -10.8% | $106 / Sq Ft |
| 03/14/2017 03/14/17 | Pending | -- | -- | -- |
| 11/11/2016 11/11/16 | For Sale | $544,900 | -- | $119 / Sq Ft |
Tax History Compared to Growth
Tax History
| Year | Tax Paid | Tax Assessment Tax Assessment Total Assessment is a certain percentage of the fair market value that is determined by local assessors to be the total taxable value of land and additions on the property. | Land | Improvement |
|---|---|---|---|---|
| 2024 | $12,269 | $213,990 | $15,750 | $198,240 |
| 2023 | $13,987 | $244,970 | $15,750 | $229,220 |
| 2022 | $10,382 | $143,820 | $24,150 | $119,670 |
| 2021 | $10,445 | $143,820 | $24,150 | $119,670 |
| 2020 | $10,491 | $143,820 | $24,150 | $119,670 |
| 2019 | $11,160 | $157,890 | $21,000 | $136,890 |
| 2018 | $11,050 | $157,890 | $21,000 | $136,890 |
| 2017 | $10,399 | $148,720 | $14,000 | $134,720 |
| 2016 | $10,965 | $148,720 | $14,000 | $134,720 |
| 2015 | $9,984 | $148,720 | $14,000 | $134,720 |
| 2014 | $9,874 | $148,720 | $14,000 | $134,720 |
| 2013 | $9,672 | $143,540 | $14,000 | $129,540 |
Agents Affiliated with this Home
-
R
Seller's Agent in 2025
Ryan Willis
Homease Real Estate Co., LLC
-
A
Seller's Agent in 2017
Al Marsico
Key Realty
-
S
Buyer's Agent in 2017
Sara Walsh
EXP Realty, LLC
Map
Source: Columbus and Central Ohio Regional MLS
MLS Number: 225019721
APN: 317-230-03-007-000
- 4884 Alston Grove Dr
- 5815 Prospect Ln
- 5585 Meadowood Ln
- 4952 Alston Grove Dr
- 5731 Salem Dr
- 5073 Thornwood Dr
- 5542 Troon Place
- 5694 Piermont Ct
- 5992 Victory Ln
- 6061 Highland Hills Dr
- 5316 Langwell Dr
- 6206 Garden Loop
- 6192 Garden Loop
- 6178 Garden
- 5633 Travis Pointe Ct
- 6432 Grasslands Ct
- 5630 Dorshire Dr
- 4960 Hawthorne Valley Dr
- 6096 Congressional Dr
- 4790 Sanctuary Dr
