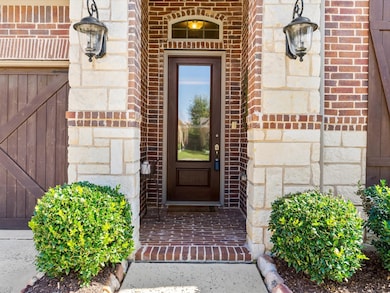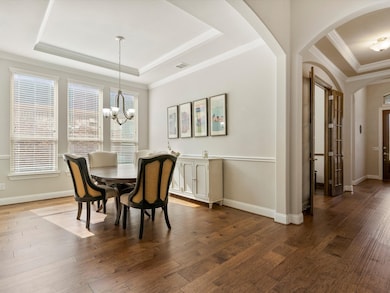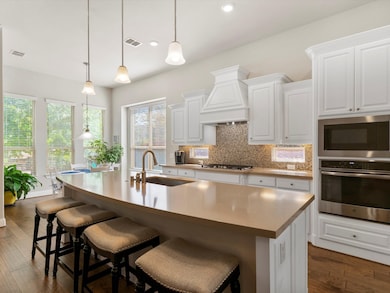6036 Andrews Way Flower Mound, TX 75028
Estimated payment $4,771/month
Highlights
- Very Popular Property
- Open Floorplan
- Deck
- Flower Mound Elementary School Rated A
- Clubhouse
- Traditional Architecture
About This Home
Gorgeous 3 bedroom, 3.5 bathroom home located in the highly sought after 55 + gated community, The Legends! Blending comfort, sophisticated style and modern convenience, this open concept home has everything you need for daily living and entertaining. As you approach the home, you will immediately notice the pride of ownership in how this home has been cared for. Upon entry, the soaring ceilings and wood flooring will impress you, guiding you into the kitchen and living room. At the heart of the home, the gourmet kitchen features a generous island, high end finishes, and abundant storage along with tall windows and excellent natural lighting. The primary suite serves as a serene sanctuary complete with luxurious spa inspired bathroom with deep soaking tub, separate shower and oversized walk-in closet. A guest bedroom with full bath and separate office with french doors are also located downstairs. Upstairs, you'll find a flexible layout with bonus room and private bedroom and bath perfect for independent guest quarters or in-home caregivers. Relax on the outdoor covered patio, offering privacy from a brick walled fence and strategically placed landscaping. Enjoy active adult living with resort style amenities including a shimmering pool, state of the art indoor fitness center, basketball court, a clubhouse with kitchen, and a calendar full of potential social activities allowing you to develop relationships with neighbors. Fully move in ready and kept in immaculate condition, this property offers peace of mind from day one. Per seller, roof replaced 2023. All of this within walking distance to The Highlands at Flower Mound shopping, restaurants, and entertainment. You don't want to miss this fantastic home and location!
Listing Agent
Phelps Realty Group, LLC Brokerage Phone: 817-999-2211 License #0497942 Listed on: 10/30/2025
Home Details
Home Type
- Single Family
Est. Annual Taxes
- $11,309
Year Built
- Built in 2018
Lot Details
- 5,489 Sq Ft Lot
- Wood Fence
- Brick Fence
- Landscaped
- Sprinkler System
HOA Fees
- $279 Monthly HOA Fees
Parking
- 2 Car Attached Garage
- Front Facing Garage
- Garage Door Opener
Home Design
- Traditional Architecture
- Brick Exterior Construction
- Slab Foundation
- Composition Roof
Interior Spaces
- 2,754 Sq Ft Home
- 2-Story Property
- Open Floorplan
- Decorative Lighting
- Gas Log Fireplace
- Window Treatments
- Washer and Dryer Hookup
Kitchen
- Gas Cooktop
- Microwave
- Dishwasher
- Kitchen Island
- Disposal
Flooring
- Engineered Wood
- Carpet
- Ceramic Tile
Bedrooms and Bathrooms
- 3 Bedrooms
- Walk-In Closet
- Soaking Tub
Outdoor Features
- Deck
- Covered Patio or Porch
Schools
- Flower Mound Elementary School
- Marcus High School
Utilities
- Central Heating and Cooling System
- Heating System Uses Natural Gas
- High Speed Internet
- Cable TV Available
Listing and Financial Details
- Legal Lot and Block 21 / A
- Assessor Parcel Number R566795
Community Details
Overview
- Association fees include all facilities, management, ground maintenance
- Accelerated Management Association
- Legends Add Subdivision
Amenities
- Clubhouse
Recreation
- Community Pool
Map
Home Values in the Area
Average Home Value in this Area
Tax History
| Year | Tax Paid | Tax Assessment Tax Assessment Total Assessment is a certain percentage of the fair market value that is determined by local assessors to be the total taxable value of land and additions on the property. | Land | Improvement |
|---|---|---|---|---|
| 2025 | $9,223 | $668,000 | $131,713 | $536,287 |
| 2024 | $10,673 | $630,410 | $0 | $0 |
| 2023 | $8,322 | $573,100 | $131,713 | $525,287 |
| 2022 | $9,687 | $521,000 | $109,761 | $411,239 |
| 2021 | $9,562 | $476,000 | $109,761 | $366,239 |
| 2020 | $9,317 | $466,000 | $109,761 | $356,239 |
| 2019 | $10,171 | $490,872 | $109,761 | $381,111 |
| 2018 | $1,373 | $65,857 | $65,857 | $0 |
| 2017 | $2,313 | $109,761 | $109,761 | $0 |
| 2016 | $1,619 | $76,833 | $76,833 | $0 |
| 2015 | -- | $27,443 | $27,443 | $0 |
| 2014 | -- | $9,605 | $9,605 | $0 |
Property History
| Date | Event | Price | List to Sale | Price per Sq Ft |
|---|---|---|---|---|
| 10/30/2025 10/30/25 | For Sale | $675,000 | -- | $245 / Sq Ft |
Purchase History
| Date | Type | Sale Price | Title Company |
|---|---|---|---|
| Vendors Lien | -- | North American Title Company | |
| Special Warranty Deed | -- | North American Title |
Mortgage History
| Date | Status | Loan Amount | Loan Type |
|---|---|---|---|
| Open | $244,000 | New Conventional |
Source: North Texas Real Estate Information Systems (NTREIS)
MLS Number: 21098128
APN: R566795
- 3612 Legends Path
- 6000 Kenyon Ct
- 2817 Butterfield Stage Rd
- 5473 Bradford Green Trail
- 1173 Rochester Place
- 4561 Mahogany Ln
- 5305 Wildwood Dr
- 826 Hyatt Dr
- 6200 Branchwood Trail
- 6402 Branchwood Trail
- 1032 Williams
- 5016 Manchester Rd
- 915 Inverness Cir
- 1049 Williams Ln
- 5002 Manchester Rd
- Venetian High Plains Plan at Williams Ranch
- Artisan Mediterranean Plan at Williams Ranch
- 5713 Idus Bryant Ln
- 6404 Eagle Creek Dr
- 2823 Millington Dr
- 1173 Rochester Place
- 6406 Branchwood Trail
- 6413 Eagle Creek Dr
- 5210 Long Prairie Rd
- 4959 Gleneagle Dr
- 4205 Lansbury Dr
- 5121 Timber Park Dr
- 3421 Preakness Dr
- 2204 Glenbrook St
- 2200 Glenbrook St Unit ID1019560P
- 2208 Timberglen Dr
- 4912 Timberview Dr
- 1812 Seminole Ln
- 411 Cooper St
- 4 Whittier Ct
- 1800 Kirkpatrick Ln Unit ADU
- 715 Simmons Rd
- 4705 Clydesdale Dr
- 5408 Luttrell Ct
- 2421 Springhill Ave







