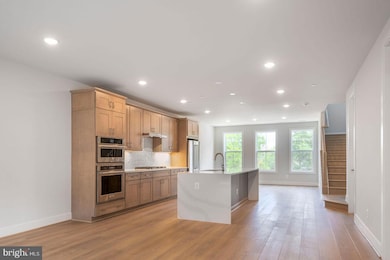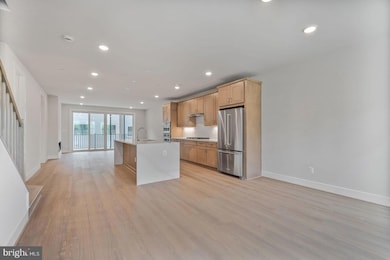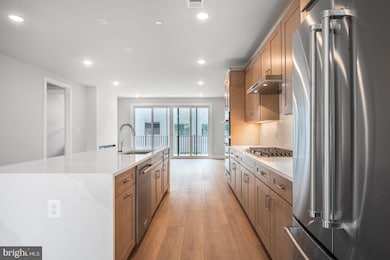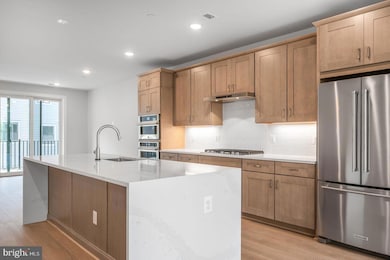
6036 Montrose Rd Rockville, MD 20852
Pike District NeighborhoodEstimated payment $6,074/month
Total Views
4,677
3
Beds
2.5
Baths
2,535
Sq Ft
$350
Price per Sq Ft
Highlights
- New Construction
- Open Floorplan
- 1 Car Attached Garage
- Luxmanor Elementary School Rated A
- Jogging Path
- Walk-In Closet
About This Home
Step into the bright and spacious main level where you'll find a Chef’s dream kitchen, light-filled dining room, pocket office, and large great room that seamlessly connects to the to the outdoor living. The kitchen is complete with Calacatta Gold quartz countertops, Artisan Maple Fog cabinets, KitchenAid stainless steel appliances, and Satin Nickel hardware. Upstairs you'll find a luxe primary suite with two walk-in closets, two secondary bedrooms, and a full laundry room.
Property Details
Home Type
- Condominium
Year Built
- Built in 2025 | New Construction
Lot Details
- Property is in excellent condition
HOA Fees
Parking
- 1 Car Attached Garage
- Rear-Facing Garage
Home Design
- Brick Exterior Construction
- Slab Foundation
- Vinyl Siding
Interior Spaces
- 2,535 Sq Ft Home
- Property has 2 Levels
- Open Floorplan
- Electric Fireplace
- Combination Kitchen and Dining Room
Kitchen
- Built-In Oven
- Cooktop
- Built-In Microwave
- Dishwasher
- Kitchen Island
- Disposal
Bedrooms and Bathrooms
- 3 Bedrooms
- Walk-In Closet
Utilities
- Forced Air Heating and Cooling System
- Humidifier
- Tankless Water Heater
Community Details
Overview
- Association fees include trash, snow removal
- Built by Tri Pointe Homes
- Bellamy
Recreation
- Jogging Path
Pet Policy
- Pets Allowed
Map
Create a Home Valuation Report for This Property
The Home Valuation Report is an in-depth analysis detailing your home's value as well as a comparison with similar homes in the area
Home Values in the Area
Average Home Value in this Area
Property History
| Date | Event | Price | Change | Sq Ft Price |
|---|---|---|---|---|
| 07/30/2025 07/30/25 | Price Changed | $887,594 | +0.1% | $350 / Sq Ft |
| 07/17/2025 07/17/25 | For Sale | $886,879 | -- | $350 / Sq Ft |
Source: Bright MLS
Similar Homes in the area
Source: Bright MLS
MLS Number: MDMC2191492
Nearby Homes
- 6020 Montrose Rd
- Bellamy Plan at Northpark - Lofts
- 5915 Stonehenge Place
- Emery Plan at Northpark - Towns
- Quinn Plan at Northpark - Towns
- Sterling Plan at Northpark - Towns
- 6050 Montrose Rd
- 11932 Caravelle Loop
- 11930 Caravelle Loop
- 5855 Josiah Henson Pkwy
- 930 Rose Ave Unit 1611
- 930 Rose Ave Unit 1704
- 930 Rose Ave Unit 1201
- 930 Rose Ave Unit 1101
- 930 Rose Ave Unit 2105
- 6060 California Cir Unit 110
- 6060 California Cir Unit 109
- 6050 California Cir Unit 408
- 2521 Farmstead Dr Unit WORKFORCE HOME
- 2521 Farmstead Dr Unit 313 CLARKE
- 11904 Castlegate Ct
- 5901 Montrose Rd
- 6130 Stonehenge Place
- 11870 Grand Park Ave
- 11550 Old Georgetown Rd
- 6060 California Cir Unit 110
- 6040 California Cir
- 930 Rose Ave Unit 2105
- 900 Persei Place
- 5750 Bou Ave Unit 712
- 5750 Bou Ave Unit 710
- 5750 Bou Ave Unit 1703
- 12021 Montrose Park Place
- 12013 Montrose Park Place
- 11700 Old Georgetown Rd Unit 807
- 11801 Rockville Pike Unit 714
- 11801 Rockville Pike Unit 1101
- 11801 Rockville Pike Unit 211
- 11801 Rockville Pike Unit 312
- 6410 Needle Leaf Dr






