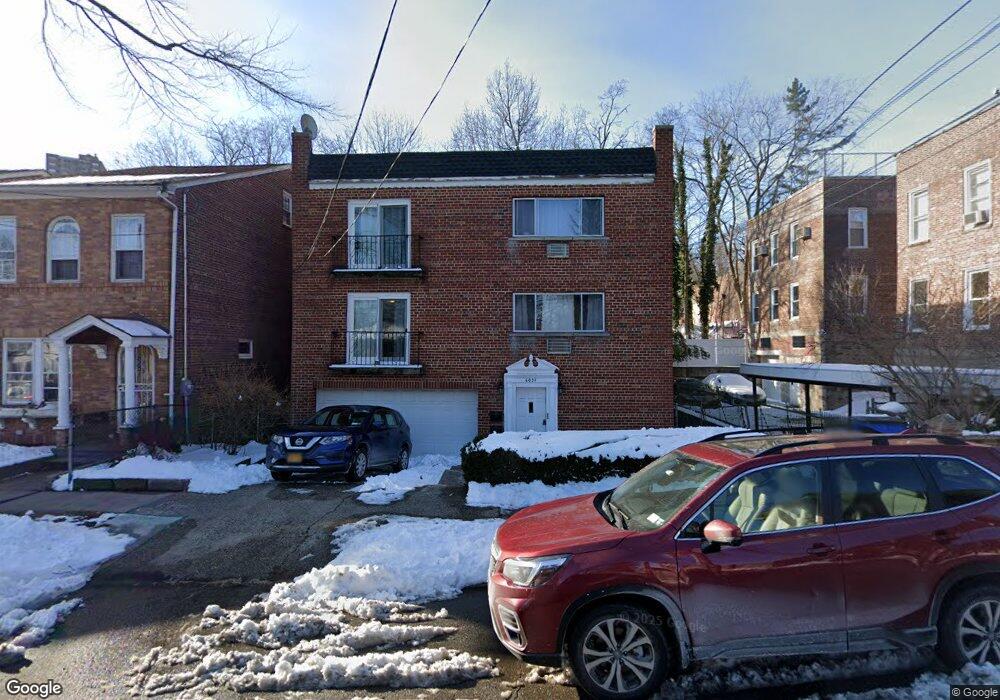Estimated Value: $1,029,000 - $1,373,994
4
Beds
2
Baths
1,800
Sq Ft
$685/Sq Ft
Est. Value
About This Home
This home is located at 6037 Delafield Ave Unit 3, Bronx, NY 10471 and is currently estimated at $1,232,331, approximately $684 per square foot. 6037 Delafield Ave Unit 3 is a home located in Bronx County with nearby schools including P.S. 81 - Robert J. Christen, John R Bonfield Elementary School, and Riverdale Kingsbridge Academy.
Ownership History
Date
Name
Owned For
Owner Type
Purchase Details
Closed on
Apr 29, 2024
Sold by
6037 Delafield Ave Llc
Bought by
6037 Delafield Ave Llc
Current Estimated Value
Purchase Details
Closed on
Dec 14, 2023
Sold by
Feinman Rosalyn and Orman Arthur
Bought by
6037 Delafield Ave Llc
Home Financials for this Owner
Home Financials are based on the most recent Mortgage that was taken out on this home.
Original Mortgage
$1,240,000
Interest Rate
6.95%
Mortgage Type
Purchase Money Mortgage
Purchase Details
Closed on
Aug 6, 2019
Sold by
Estate Of Tova Chernikowski and Federman
Bought by
Feinman Rosalyn and Orman Arthur
Home Financials for this Owner
Home Financials are based on the most recent Mortgage that was taken out on this home.
Original Mortgage
$880,000
Interest Rate
3.7%
Mortgage Type
Purchase Money Mortgage
Purchase Details
Closed on
Sep 19, 1995
Sold by
Chernikowski Joseph and Chernikowski Tova
Bought by
Chernikowski Tova
Create a Home Valuation Report for This Property
The Home Valuation Report is an in-depth analysis detailing your home's value as well as a comparison with similar homes in the area
Home Values in the Area
Average Home Value in this Area
Purchase History
| Date | Buyer | Sale Price | Title Company |
|---|---|---|---|
| 6037 Delafield Ave Llc | -- | -- | |
| 6037 Delafield Ave Llc | -- | -- | |
| 6037 Delafield Ave Llc | $1,550,000 | -- | |
| 6037 Delafield Ave Llc | $1,550,000 | -- | |
| Feinman Rosalyn | $1,100,000 | -- | |
| Feinman Rosalyn | $1,100,000 | -- | |
| Chernikowski Tova | -- | Chicago Title Insurance Co | |
| Chernikowski Tova | -- | Chicago Title Insurance Co |
Source: Public Records
Mortgage History
| Date | Status | Borrower | Loan Amount |
|---|---|---|---|
| Previous Owner | 6037 Delafield Ave Llc | $1,240,000 | |
| Previous Owner | Feinman Rosalyn | $880,000 |
Source: Public Records
Tax History Compared to Growth
Tax History
| Year | Tax Paid | Tax Assessment Tax Assessment Total Assessment is a certain percentage of the fair market value that is determined by local assessors to be the total taxable value of land and additions on the property. | Land | Improvement |
|---|---|---|---|---|
| 2025 | $13,796 | $72,809 | $13,981 | $58,828 |
| 2024 | $13,796 | $68,688 | $11,948 | $56,740 |
| 2023 | $13,919 | $68,534 | $10,347 | $58,187 |
| 2022 | $12,907 | $91,260 | $15,300 | $75,960 |
| 2021 | $12,895 | $80,940 | $15,300 | $65,640 |
| 2020 | $12,843 | $70,020 | $15,300 | $54,720 |
| 2019 | $11,681 | $63,120 | $15,300 | $47,820 |
| 2018 | $11,345 | $57,112 | $12,741 | $44,371 |
| 2017 | $10,684 | $53,880 | $15,300 | $38,580 |
| 2016 | $9,898 | $51,060 | $15,300 | $35,760 |
| 2015 | $6,717 | $50,562 | $16,279 | $34,283 |
| 2014 | $6,717 | $47,700 | $16,980 | $30,720 |
Source: Public Records
Map
Nearby Homes
- 6004 Netherland Ave
- 6036 Liebig Ave
- 6140 Delafield Ave
- 568-L W 261st St
- 6200 Riverdale Ave Unit 3K
- 5900 Arlington Ave Unit 10H
- 5900 Arlington Ave Unit 15E
- 5900 Arlington Ave Unit 11N
- 5900 Arlington Ave Unit 8X
- 5900 Arlington Ave Unit 6S
- 5930 Tyndall Ave
- 6133 Fieldston Rd
- 5918 Delafield Ave
- 5800 Arlington Ave Unit 9P
- 5800 Arlington Ave Unit 17D
- 5800 Arlington Ave Unit 1H
- 5800 Arlington Ave Unit 2R
- 5800 Arlington Ave Unit 6DE
- 5800 Arlington Ave Unit 7-L
- 5800 Arlington Ave Unit 20L
- 6037 Delafield Ave
- 6037 Delafield Ave Unit 1
- 6033 Delafield Ave
- 6033 Delafield Ave Unit Building
- 6031 Delafield Ave
- 6031 Delafield Ave Unit House
- 452 W 261st St Unit 1
- 452 W 261st St
- 450 W 261st St
- 454 W 261st St
- 6029 Delafield Ave
- 6029 Delafield Ave Unit 2
- 6029 Delafield Ave Unit 1
- 6027 Delafield Ave
- 6048 Riverdale Ave
- 6025 Delafield Ave
- 6048 Delafield Ave
- 6048 Delafield Ave Unit 2
- 462 W 261st St Unit 2a
- 6040 Delafield Ave
