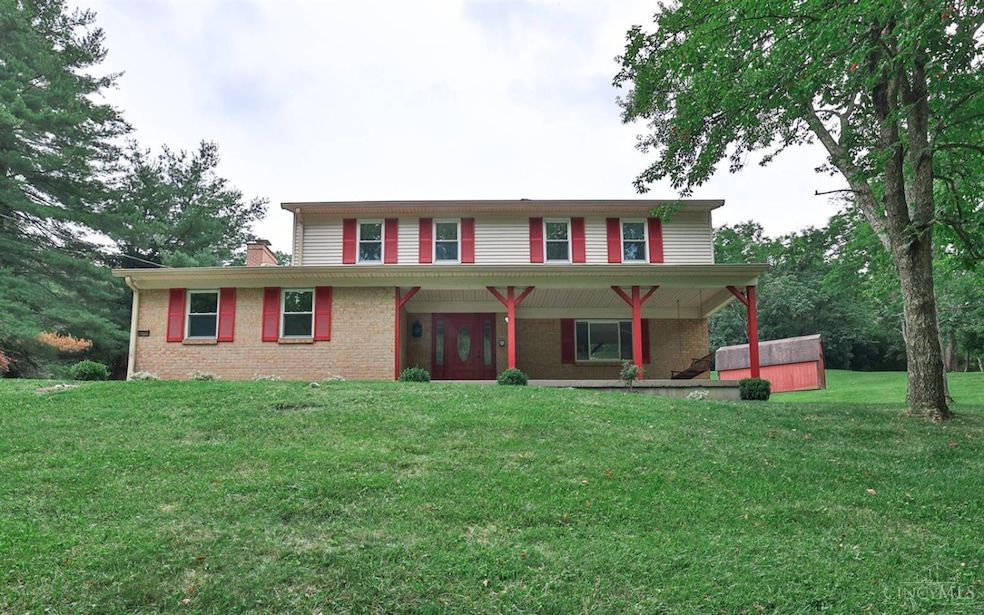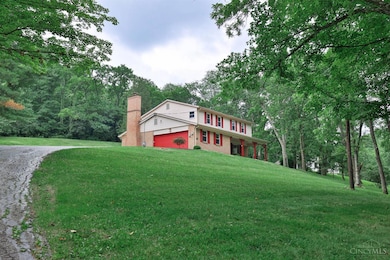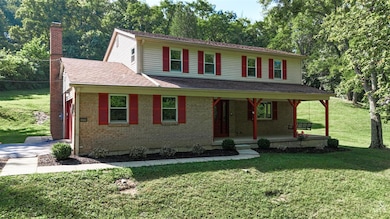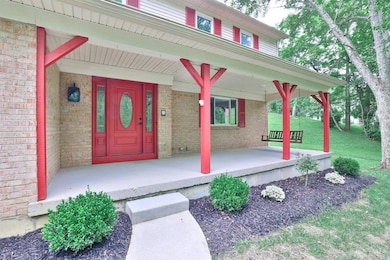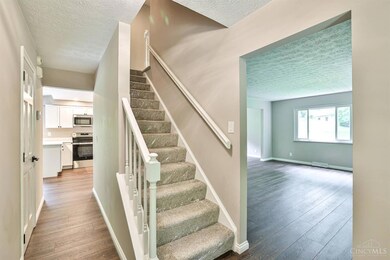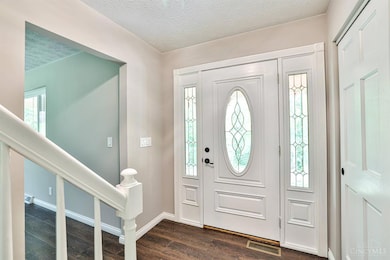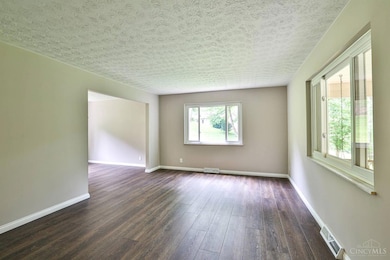6037 Dunlap Rd Cincinnati, OH 45252
Estimated payment $2,798/month
Total Views
13,826
4
Beds
2.5
Baths
2,092
Sq Ft
$218
Price per Sq Ft
Highlights
- View of Trees or Woods
- Wooded Lot
- Transitional Architecture
- 2.67 Acre Lot
- Marble Flooring
- No HOA
About This Home
Beautifully remodeled home that's nestled on 2.66 acres. This home offers 4 bedrooms 2.5 baths with a great new updated kitchen, and stainless steel appliances. Ample storage throughout home. Relax on the large front porch overlooking the serene trees, and fresh landscaping. Enjoy the peace and seclusion, yet being only 10 minutes from the highway and shopping. Nothing left to do but move in!
Home Details
Home Type
- Single Family
Est. Annual Taxes
- $4,680
Year Built
- Built in 1976
Lot Details
- 2.67 Acre Lot
- Lot Dimensions are 225 x 642
- Wooded Lot
Parking
- 2 Car Attached Garage
- Driveway
Home Design
- Transitional Architecture
- Brick Exterior Construction
- Poured Concrete
- Shingle Roof
- Vinyl Siding
Interior Spaces
- 2,092 Sq Ft Home
- 2-Story Property
- Chandelier
- Wood Burning Fireplace
- Brick Fireplace
- Vinyl Clad Windows
- Double Hung Windows
- Family Room with Fireplace
- Views of Woods
- Basement Fills Entire Space Under The House
Kitchen
- Oven or Range
- Microwave
- Dishwasher
Flooring
- Laminate
- Concrete
- Marble
- Vinyl
Bedrooms and Bathrooms
- 4 Bedrooms
- Bathtub with Shower
Laundry
- Dryer
- Washer
Outdoor Features
- Patio
- Shed
- Porch
Utilities
- Central Air
- Heating Available
- Natural Gas Not Available
- Cistern
- Electric Water Heater
- Septic Tank
Community Details
- No Home Owners Association
Map
Create a Home Valuation Report for This Property
The Home Valuation Report is an in-depth analysis detailing your home's value as well as a comparison with similar homes in the area
Home Values in the Area
Average Home Value in this Area
Tax History
| Year | Tax Paid | Tax Assessment Tax Assessment Total Assessment is a certain percentage of the fair market value that is determined by local assessors to be the total taxable value of land and additions on the property. | Land | Improvement |
|---|---|---|---|---|
| 2024 | $4,681 | $97,255 | $26,037 | $71,218 |
| 2023 | $4,746 | $97,255 | $26,037 | $71,218 |
| 2022 | $4,111 | $70,935 | $26,271 | $44,664 |
| 2021 | $4,074 | $70,935 | $26,271 | $44,664 |
| 2020 | $4,120 | $70,935 | $26,271 | $44,664 |
| 2019 | $4,128 | $66,921 | $24,784 | $42,137 |
| 2018 | $3,704 | $66,921 | $24,784 | $42,137 |
| 2017 | $3,509 | $66,921 | $24,784 | $42,137 |
| 2016 | $3,592 | $67,551 | $24,287 | $43,264 |
| 2015 | $3,628 | $67,551 | $24,287 | $43,264 |
| 2014 | $3,635 | $67,551 | $24,287 | $43,264 |
| 2013 | $3,541 | $68,930 | $24,784 | $44,146 |
Source: Public Records
Property History
| Date | Event | Price | List to Sale | Price per Sq Ft | Prior Sale |
|---|---|---|---|---|---|
| 11/07/2025 11/07/25 | Sold | $400,000 | -3.8% | $191 / Sq Ft | View Prior Sale |
| 10/04/2025 10/04/25 | Pending | -- | -- | -- | |
| 09/24/2025 09/24/25 | Price Changed | $415,900 | -0.7% | $199 / Sq Ft | |
| 08/20/2025 08/20/25 | For Sale | $419,000 | -8.1% | $200 / Sq Ft | |
| 07/25/2025 07/25/25 | Price Changed | $455,900 | -5.0% | $218 / Sq Ft | |
| 07/11/2025 07/11/25 | For Sale | $479,900 | -- | $229 / Sq Ft |
Source: MLS of Greater Cincinnati (CincyMLS)
Purchase History
| Date | Type | Sale Price | Title Company |
|---|---|---|---|
| Warranty Deed | $222,500 | Rivertowne Title | |
| Interfamily Deed Transfer | -- | Prodigy Title Agency |
Source: Public Records
Source: MLS of Greater Cincinnati (CincyMLS)
MLS Number: 1847527
APN: 510-0270-0076
Nearby Homes
- 11050 E Miami River Rd
- 5865 Day Rd
- 0 Miamitrail Ln Unit 1852362
- 6575 River Rd
- 5567 Day Rd
- 0 Thrush Ave Unit 1853359
- 11115 Colerain Ave
- 2107 Robin Ave
- 6875 Chapel Ln
- 5285 Yeatman Rd
- 10989 Colerain Ave
- 10391 E Miami River Rd
- 6838 Bragg Ln
- 11881 Stone Mill Rd
- 7079 Fort Scott Blvd
- 1 Stone Mill Rd
- 0 Stone Mill Rd Unit 1846428
- Birch with Basement Plan at Sedona Reserve
- Spruce with Basement Plan at Sedona Reserve
- Tupelo with Basement Plan at Sedona Reserve
- 2937 Overdale Dr
- 2763 Quaker Ct
- 11955 Merrion Ct
- 2782 Redharvest Ln
- 3374 Deshler Dr
- 3962 Woodsong Dr
- 2753 Townterrace Dr
- 2300 Walden Glen Cir
- 5249 Cherry Mill Ct
- 9311 Marker Dr
- 2512 Grosvenor Dr
- 11605 Passage Way
- 11448 Raphael Place
- 6255 Springdale Rd
- 2470 Berthbrook Dr
- 5467 Southgate Blvd
- 4838 Alert New London Rd
- 5411 Southgate Blvd
- 11720 Elkwood Dr
- 3231-3243 Sovereign Dr
