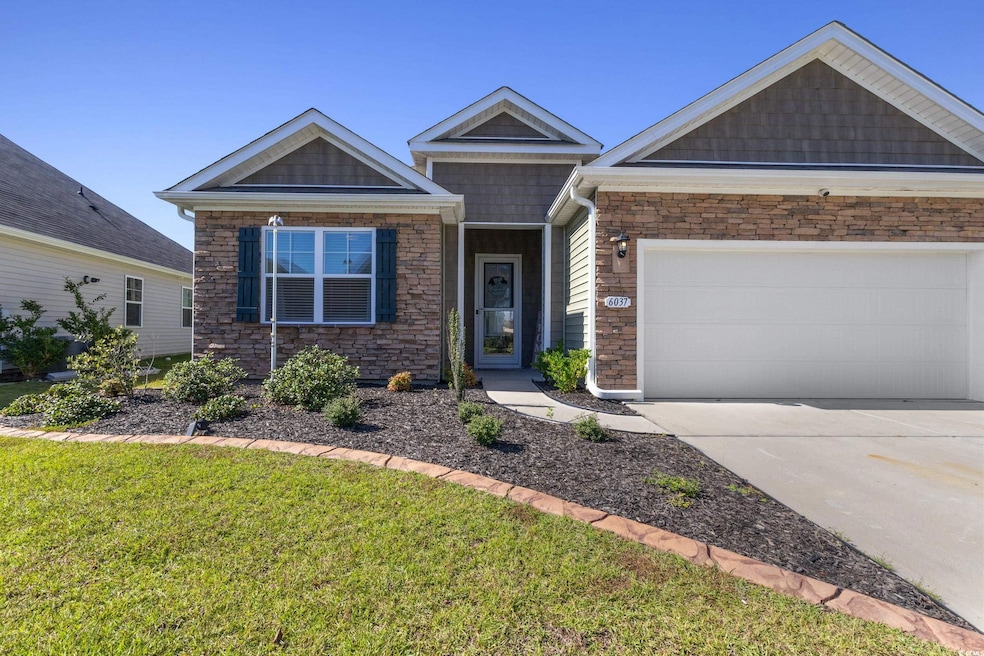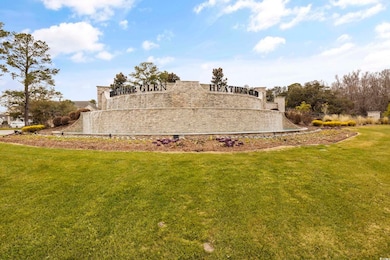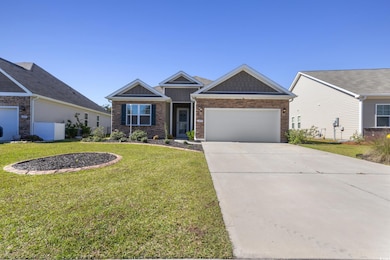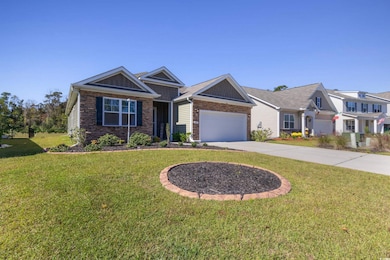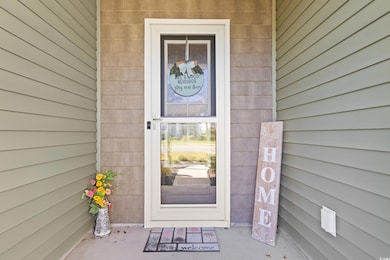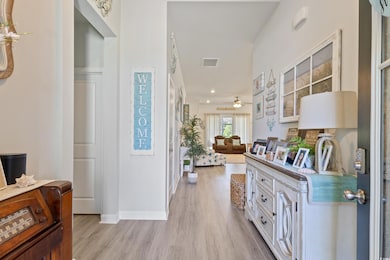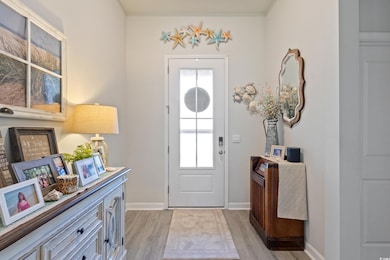
6037 Mcclain Ct Little River, SC 29566
Estimated payment $2,675/month
Highlights
- Very Popular Property
- Clubhouse
- Screened Porch
- Waterway Elementary School Rated A-
- Ranch Style House
- Community Pool
About This Home
Absolute Stunner ! This popular Eaton floor plan is now available in one of the area’s most sought-after natural gas communities, offering the perfect blend of luxury, comfort, and coastal lifestyle. Enjoy resort-style amenities including a spacious clubhouse with sprawling verandas, an impressive swimming pool, fully conditioned fitness center, fenced dog park, playground, and even a community blueberry garden! Step inside this single-level home and fall in love with its open-concept design, perfect for everyday living and entertaining. The show-stopper kitchen features 36" staggered cabinetry, gorgeous granite countertops, stainless Whirlpool appliances (including a gas range), and a large island that invites everyone to gather. Throughout the main living areas and all bedrooms, you’ll find beautiful wide-plank laminate wood flooring complemented by 10’ ceilings that enhance the sense of space and light. The luxury owner’s suite offers a peaceful retreat with a tray ceiling, dual vanities, a spacious 5’ shower, and not one—but two linen closets. Bathrooms and the laundry room feature elegant tile flooring, and the rear covered porch provides the perfect place to relax and enjoy the Carolina breeze. Schedule a tour today!
Home Details
Home Type
- Single Family
Year Built
- Built in 2021
Lot Details
- 7,841 Sq Ft Lot
HOA Fees
- $114 Monthly HOA Fees
Parking
- 2 Car Attached Garage
Home Design
- Ranch Style House
- Slab Foundation
- Vinyl Siding
Interior Spaces
- 1,733 Sq Ft Home
- Combination Dining and Living Room
- Screened Porch
- Laundry Room
Kitchen
- Range
- Microwave
- Dishwasher
- Stainless Steel Appliances
- Kitchen Island
Flooring
- Carpet
- Luxury Vinyl Tile
Bedrooms and Bathrooms
- 3 Bedrooms
- Split Bedroom Floorplan
- 2 Full Bathrooms
Schools
- Waterway Elementary School
- North Myrtle Beach Middle School
- North Myrtle Beach High School
Utilities
- Central Heating and Cooling System
- Water Heater
Community Details
Recreation
- Community Pool
Additional Features
- Clubhouse
Map
Home Values in the Area
Average Home Value in this Area
Property History
| Date | Event | Price | List to Sale | Price per Sq Ft |
|---|---|---|---|---|
| 10/21/2025 10/21/25 | For Sale | $410,000 | 0.0% | $237 / Sq Ft |
| 05/31/2022 05/31/22 | Rented | $2,400 | 0.0% | -- |
| 05/21/2022 05/21/22 | For Rent | $2,400 | -- | -- |
About the Listing Agent

Karen Knight is a second-generation Realtor with 30 years of experience in the real estate industry. Her passion for real estate led her to obtain Broker licenses in both North Carolina and South Carolina in 1993. Throughout her career, Karen has been involved in various aspects of the business, from individual services to full-service real estate.
Credentials:
- Graduate of the Realtor Institute
- Certified Residential Specialist
- Accredited Stager
History:
-
Karen's Other Listings
Source: Coastal Carolinas Association of REALTORS®
MLS Number: 2525568
- 6045 Mcclain Ct
- 1856 Melville Ct
- 7105 Mcgregor Dr
- 458 Mcalister Dr
- T.B.D. Eva Rd
- 1137 Maxwell Dr
- 943 Irving Dr
- 1551 Jardine Loop
- 2544 Lake Vista Dr Unit 20
- 2177 Ainsley Dr
- 2185 Ainsley Dr Unit Cali
- 1011 Maxwell Dr
- 2208 Ainsley Dr
- 179 Marley Blue Dr
- 2221 Ainsley Dr
- 1520 Jardine Loop
- 709 Lowell Avenue Dr
- 3585 Thomas Rd
- 2567 Lake Vista Dr
- 928 Maya Layne Dr
- 4072 Nelson Rd
- 212 Marley Blue Dr
- 119 River Village Dr
- 4435 Lakeside Dr Unit 4437
- 4242 Pinehurst Cir Unit N3
- 4139 Hibiscus Dr Unit 302
- 300 Cherwell Ct Unit 38
- 203 Crescent Way
- 195 Crescent Way
- 191 Crescent Way
- 3948 Tybre Downs Cir
- 172 Crescent Way
- 122 Crescent Way
- 10174 Beach Dr SW Unit 309
- 4195 Wrens Crossing
- 4483 Baker St
- 3021 Siskin Dr NW
- 4883 Riverside Dr Unit B
- 4883 Riverside Dr Unit A
- 660 Aubrey Ln
