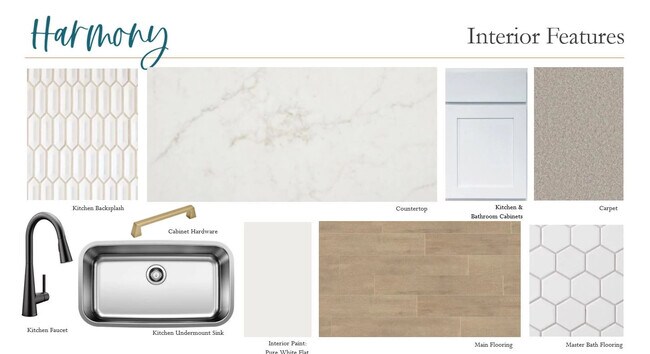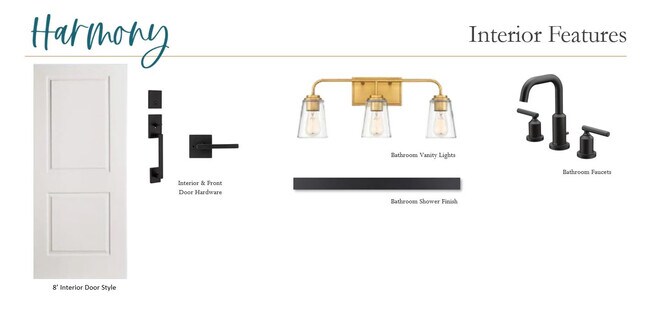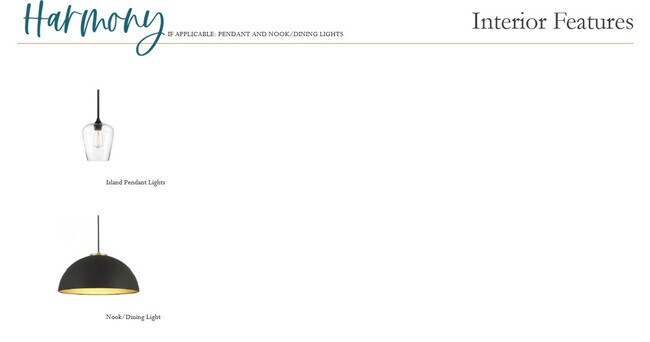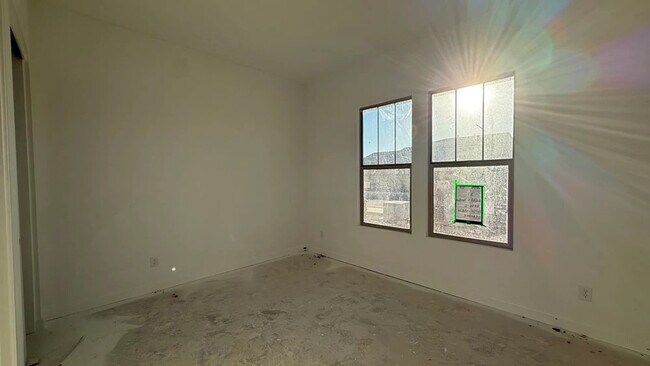
Estimated payment $3,378/month
Highlights
- New Construction
- Bonus Room
- Breakfast Area or Nook
- Gateway Polytechnic Academy Rated A-
- Covered Patio or Porch
- Community Gazebo
About This Home
Discover the Topaz floorplan by Ashton Woods at Destination at Gateway – Expedition, perfectly located just north of SR-24 with east/west exposure and stunning views facing the community’s great park. This thoughtfully designed home spans 2,702 sq. ft. and offers 3 bedrooms, 2.5 bathrooms, a versatile teen room, and a 2-car garage on a spacious 7,200 sq. ft. lot with a popular craftsman elevation featuring stone veneer pilars lining the front covered entry.Inside, two front bedrooms share a convenient Jack-and-Jill bathroom. The open dining room that connects to the butlers pantry and kitchens provides flexibility for a home office or formal dining room and is steps away to a powder bath for added convenience. The heart of the home features a spacious great room with a 4-panel center sliding door leading to a covered patio, seamlessly connecting indoor and outdoor living.The chef’s kitchen is a showpiece, featuring 42 white soft-close cabinetry with champagne bronze hardware, white quartz countertops, decorative island panels, and a sleek white mosaic backsplash with taupe grout. A single-basin stainless steel sink and premium GE stainless steel gas appliances complete the space. Pendant lights above the island enhance both style and function.Throughout the main living areas and bathrooms, you’ll find light wood-look plank tile flooring, while plush carpet adds comfort to the bedrooms. The owner’s suite is a private retreat, boasting an upgraded bath with a walk-in tiled
Builder Incentives
At Ashton Woods, we’ve built our reputation on expertly crafted, beautifully designed homes—and now we’re making it even easier for you to move into a new construction home.Right now, we're offering below-market rates - as low as a 3.49% 30-year
Sales Office
| Monday |
10:00 AM - 6:00 PM
|
| Tuesday |
10:00 AM - 6:00 PM
|
| Wednesday |
Closed
|
| Thursday |
Closed
|
| Friday |
Closed
|
| Saturday |
Closed
|
| Sunday |
Closed
|
Home Details
Home Type
- Single Family
HOA Fees
- Property has a Home Owners Association
Parking
- 2 Car Garage
Home Design
- New Construction
Interior Spaces
- 1-Story Property
- Living Room
- Dining Room
- Bonus Room
- Breakfast Area or Nook
Bedrooms and Bathrooms
- 3 Bedrooms
- Walk-In Closet
Additional Features
- Green Certified Home
- Covered Patio or Porch
Community Details
Overview
- Association fees include ground maintenance
- Mountain Views Throughout Community
Amenities
- Community Gazebo
- Community Barbecue Grill
Recreation
- Community Playground
- Park
- Recreational Area
Map
Other Move In Ready Homes in Destination at Gateway - Expedition at Destination
About the Builder
- Destination at Gateway - Expedition at Destination
- 11326 E Utah Ave
- 11257 E Ulysses Ave
- Tapestry at Destination
- La Mira - Discovery Collection
- XXXXX S Mountain Rd Unit 1
- 0 Unknown -- Unit 5 6809675
- Avalon Crossing - Medley
- Avalon Crossing - Ascent
- Avalon Crossing - Emblem
- Radiance At Superstition Vistas
- Avalon Crossing - Inspiration
- 2337 W Solstice Ave
- 2108 W Sheridan Ave
- 2034 W Sheridan Ave
- North Creek - Palo Verde
- North Creek - Mesquite
- Blossom Rock at Superstition Vistas - Laurel
- North Creek - The Villas
- North Creek - The Estates






