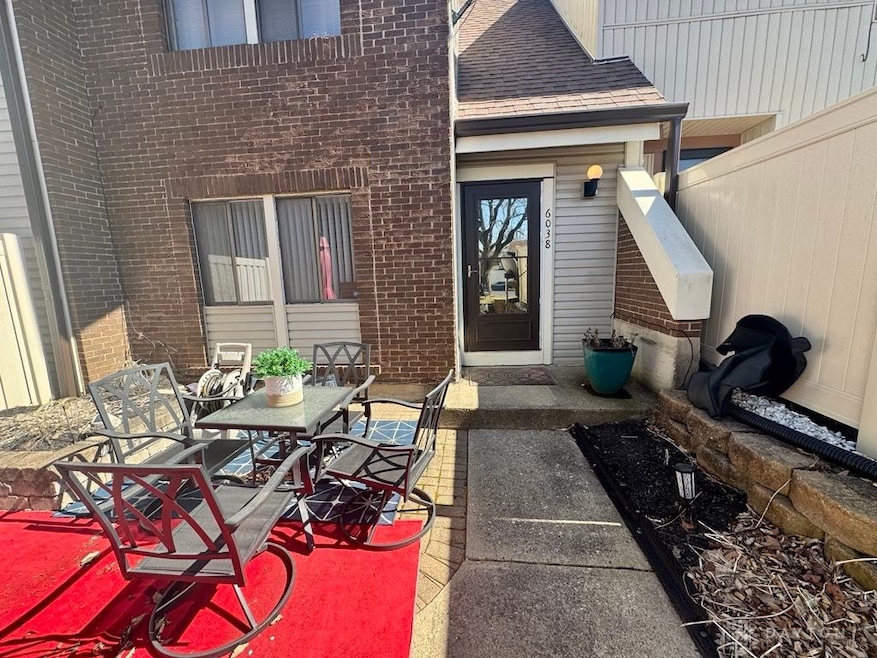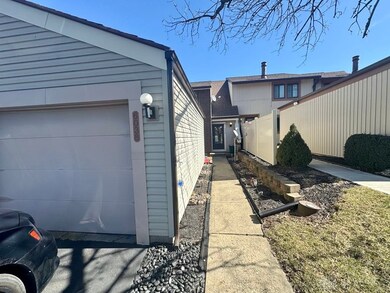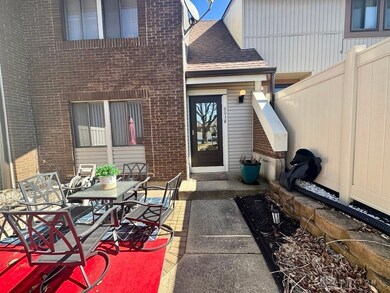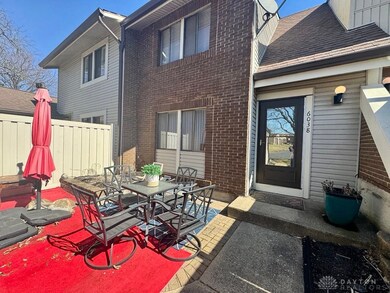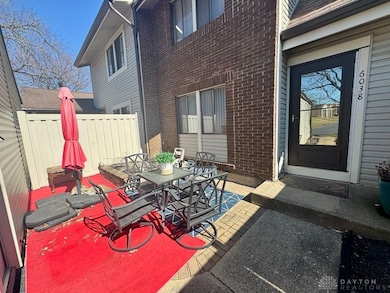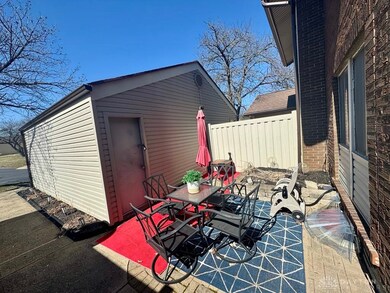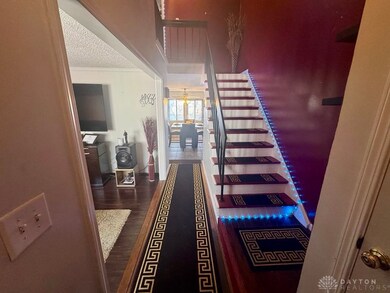
6038 Cinnamon Tree Ct Englewood, OH 45322
Highlights
- Walk-In Closet
- Central Air
- High Speed Internet
- Bathroom on Main Level
- 1 Car Garage
- Fenced
About This Home
As of May 2025**Great incentives** **Great home** **Great location** Discover the epitome of modern living along side a well-established community in this stunning 3-bedroom, 3-bathroom condo located in the Valley Brook community. This meticulously designed home offers a unique 3-level layout, maximizing space, storage, and style with a bathroom on each level. The main floor houses a beautiful living room, dining room, half bath, and kitchen. Upstairs provides two bedrooms and a full bath. The walk up attic also located on the second floor provides additional storage and space for your everyday needs. The lower level is a full basement with a third bedroom, full bath, washer dryer area, a beautiful wood burning fireplace to find comfort to nestle up to, and a walkout to a beautiful fenced in patio space. Newer updates all less than 5 years old including flooring, heating/conditioning systems, and kitchen backsplash. Perfect location just steps away from the club house, pool, tennis courts, fitness center, and community playground. While the HOA fee covers essential amenities such as roof and gutter repairs, landscaping, and snow removal, you can say goodbye to exterior maintenance worries. Seller offering $1,000 paint allowance to update this home as your own and also added peace of mind with a 1 year home warranty. Don't miss this opportunity to own such a beautiful space within a sought after neighborhood. Investor friendly!
Last Agent to Sell the Property
Key Realty Brokerage Phone: (937) 202-9324 License #2022004749 Listed on: 12/11/2024

Property Details
Home Type
- Condominium
Est. Annual Taxes
- $1,790
Year Built
- 1975
Lot Details
- Fenced
HOA Fees
- $220 Monthly HOA Fees
Parking
- 1 Car Garage
Home Design
- Brick Exterior Construction
- Vinyl Siding
Interior Spaces
- 3-Story Property
- Wood Burning Fireplace
- Vinyl Clad Windows
- Finished Basement
- Basement Fills Entire Space Under The House
Kitchen
- Range
- Microwave
- Dishwasher
Bedrooms and Bathrooms
- 3 Bedrooms
- Walk-In Closet
- Bathroom on Main Level
Home Security
Utilities
- Central Air
- Heating Available
- High Speed Internet
Listing and Financial Details
- Property Available on 12/12/24
- Assessor Parcel Number M60-16403-0009
Community Details
Overview
- Association fees include clubhouse, ground maintenance, playground, pool(s), snow removal, tennis courts, trash
Security
- Fire and Smoke Detector
Ownership History
Purchase Details
Home Financials for this Owner
Home Financials are based on the most recent Mortgage that was taken out on this home.Purchase Details
Home Financials for this Owner
Home Financials are based on the most recent Mortgage that was taken out on this home.Purchase Details
Purchase Details
Home Financials for this Owner
Home Financials are based on the most recent Mortgage that was taken out on this home.Purchase Details
Home Financials for this Owner
Home Financials are based on the most recent Mortgage that was taken out on this home.Similar Homes in Englewood, OH
Home Values in the Area
Average Home Value in this Area
Purchase History
| Date | Type | Sale Price | Title Company |
|---|---|---|---|
| Warranty Deed | $155,000 | Pctitle Pros | |
| Warranty Deed | $72,900 | Vantage Land Title | |
| Sheriffs Deed | $32,000 | None Available | |
| Warranty Deed | $94,500 | None Available | |
| Fiduciary Deed | $66,500 | Ohio Clear Title Agency Inc | |
| Deed | $70,000 | -- |
Mortgage History
| Date | Status | Loan Amount | Loan Type |
|---|---|---|---|
| Open | $152,192 | FHA | |
| Previous Owner | $10,000 | Future Advance Clause Open End Mortgage | |
| Previous Owner | $72,020 | New Conventional | |
| Previous Owner | $71,579 | FHA | |
| Previous Owner | $93,758 | FHA | |
| Previous Owner | $66,500 | No Value Available |
Property History
| Date | Event | Price | Change | Sq Ft Price |
|---|---|---|---|---|
| 05/07/2025 05/07/25 | Sold | $155,000 | -3.1% | $133 / Sq Ft |
| 03/31/2025 03/31/25 | Pending | -- | -- | -- |
| 03/09/2025 03/09/25 | Price Changed | $159,900 | -0.7% | $137 / Sq Ft |
| 02/15/2025 02/15/25 | Price Changed | $161,000 | -1.2% | $138 / Sq Ft |
| 01/18/2025 01/18/25 | Price Changed | $163,000 | -2.4% | $140 / Sq Ft |
| 01/13/2025 01/13/25 | Price Changed | $167,000 | -1.8% | $143 / Sq Ft |
| 12/31/2024 12/31/24 | Price Changed | $170,000 | -1.2% | $146 / Sq Ft |
| 12/11/2024 12/11/24 | For Sale | $172,000 | -- | $147 / Sq Ft |
Tax History Compared to Growth
Tax History
| Year | Tax Paid | Tax Assessment Tax Assessment Total Assessment is a certain percentage of the fair market value that is determined by local assessors to be the total taxable value of land and additions on the property. | Land | Improvement |
|---|---|---|---|---|
| 2024 | $1,790 | $30,770 | $6,550 | $24,220 |
| 2023 | $1,790 | $30,770 | $6,550 | $24,220 |
| 2022 | $1,994 | $26,300 | $5,600 | $20,700 |
| 2021 | $2,000 | $26,300 | $5,600 | $20,700 |
| 2020 | $1,999 | $26,300 | $5,600 | $20,700 |
| 2019 | $1,934 | $22,910 | $5,600 | $17,310 |
| 2018 | $1,939 | $22,910 | $5,600 | $17,310 |
| 2017 | $1,926 | $22,910 | $5,600 | $17,310 |
| 2016 | $2,174 | $25,360 | $5,600 | $19,760 |
| 2015 | $1,999 | $25,360 | $5,600 | $19,760 |
| 2014 | $1,999 | $25,360 | $5,600 | $19,760 |
| 2012 | -- | $26,560 | $5,600 | $20,960 |
Agents Affiliated with this Home
-
Lyndsay Jordan
L
Seller's Agent in 2025
Lyndsay Jordan
Key Realty
(937) 554-0584
2 in this area
11 Total Sales
-
Pamela Smart

Seller Co-Listing Agent in 2025
Pamela Smart
Key Realty
(937) 657-0182
1 in this area
59 Total Sales
-
Rachelle L Vaught

Buyer's Agent in 2025
Rachelle L Vaught
Irongate Inc.
(937) 520-6581
4 in this area
34 Total Sales
Map
Source: Dayton REALTORS®
MLS Number: 925167
APN: M60-16403-0009
- 6032 Cinnamon Tree Ct
- 6520 Fallwood Cir
- 6811 Kinsey Rd
- 4960 Old Salem Rd
- 6701 Park Vista Rd
- 4400 Old Salem Rd
- 5117 Crescent Ridge Dr Unit 115117
- 1206 N Union Rd
- 6497 Burkwood Dr
- 7135 Salem Crossing Place
- 4329 Gorman Ave
- 5937 Summersweet Dr
- 1024 Redwood Rd
- 1020 Redwood Rd
- Spruce Plan at Hunters Path
- Walnut Plan at Hunters Path
- Ashton Plan at Hunters Path
- Empress Plan at Hunters Path
- Chestnut Plan at Hunters Path
- Cooper Plan at Hunters Path
