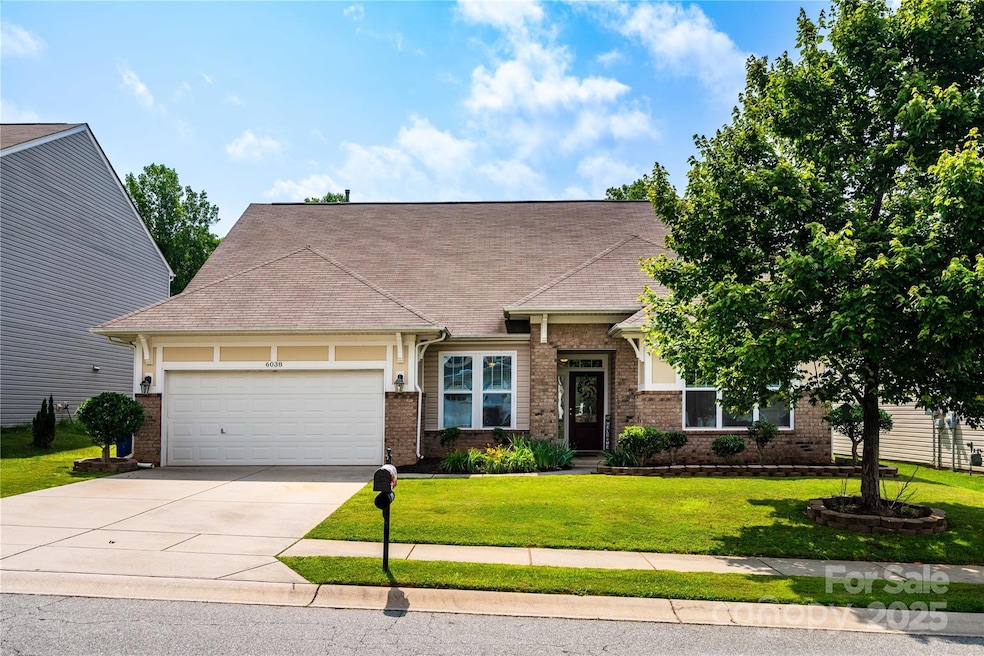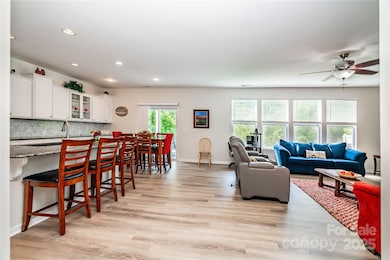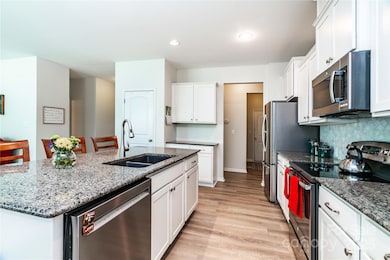6038 Durango Way Denver, NC 28037
Estimated payment $2,523/month
Highlights
- Solar Power System
- Clubhouse
- Covered Patio or Porch
- St. James Elementary School Rated A-
- Community Pool
- 2 Car Attached Garage
About This Home
Seller offering a 1-0 temporary interest rate buydown (1% reduction first year) and a free appraisal when using the seller’s preferred lender. Contact listing agent for details. Beautiful 1.5-story home in the desirable Villages of Denver community, built by CalAtlantic Homes. This thoughtfully designed floor plan features 4 bedrooms and 3.5 baths with spacious living areas and modern updates. The main level offers an open layout highlighted by new luxury vinyl plank flooring. The kitchen includes granite countertops, a large center island, and ample cabinetry, making it ideal for both daily living and entertaining. The primary suite is located on the main level for easy access and privacy, while two secondary bedrooms share a Jack-and-Jill bath. The upper level includes an additional bedroom and full bath—perfect for guests, a home office, or flex space. Outdoor living is made easy with a covered patio and fenced backyard. Additional features include solar panels, a whole-house air purifier, and a water purification system. Community amenities include a clubhouse, pool, playground, and sidewalks throughout the neighborhood. See updates to home attached.
Listing Agent
RE/MAX Executive Brokerage Email: amyimmel@remax.net License #289431 Listed on: 06/05/2025

Home Details
Home Type
- Single Family
Est. Annual Taxes
- $2,300
Year Built
- Built in 2016
Lot Details
- Back Yard Fenced
- Level Lot
- Property is zoned PD-R
HOA Fees
- $39 Monthly HOA Fees
Parking
- 2 Car Attached Garage
- Driveway
Home Design
- Brick Exterior Construction
- Slab Foundation
- Vinyl Siding
Interior Spaces
- 1.5-Story Property
- Gas Fireplace
- Insulated Windows
- Pull Down Stairs to Attic
Kitchen
- Electric Range
- Microwave
- Dishwasher
Flooring
- Carpet
- Vinyl
Bedrooms and Bathrooms
Laundry
- Laundry Room
- Washer and Dryer
Utilities
- Central Air
- Heating System Uses Natural Gas
- Electric Water Heater
Additional Features
- Solar Power System
- Covered Patio or Porch
Listing and Financial Details
- Assessor Parcel Number 91530
Community Details
Overview
- Aam, Llc Association, Phone Number (980) 247-1611
- Villages Of Denver Subdivision
- Mandatory home owners association
Amenities
- Clubhouse
Recreation
- Community Playground
- Community Pool
Map
Home Values in the Area
Average Home Value in this Area
Tax History
| Year | Tax Paid | Tax Assessment Tax Assessment Total Assessment is a certain percentage of the fair market value that is determined by local assessors to be the total taxable value of land and additions on the property. | Land | Improvement |
|---|---|---|---|---|
| 2025 | $2,300 | $357,612 | $77,000 | $280,612 |
| 2024 | $2,271 | $357,612 | $77,000 | $280,612 |
| 2023 | $2,877 | $459,283 | $77,000 | $382,283 |
| 2022 | $2,210 | $283,535 | $50,000 | $233,535 |
| 2021 | $2,225 | $283,535 | $50,000 | $233,535 |
| 2020 | $1,976 | $283,535 | $50,000 | $233,535 |
| 2019 | $1,976 | $283,535 | $50,000 | $233,535 |
| 2018 | $1,673 | $224,597 | $48,500 | $176,097 |
| 2017 | $1,572 | $224,597 | $48,500 | $176,097 |
| 2016 | $279 | $0 | $0 | $0 |
| 2015 | $286 | $40,000 | $40,000 | $0 |
Property History
| Date | Event | Price | List to Sale | Price per Sq Ft |
|---|---|---|---|---|
| 10/16/2025 10/16/25 | Price Changed | $435,000 | -3.7% | $158 / Sq Ft |
| 08/21/2025 08/21/25 | Price Changed | $451,900 | -3.9% | $164 / Sq Ft |
| 07/11/2025 07/11/25 | Price Changed | $470,000 | -2.1% | $170 / Sq Ft |
| 06/26/2025 06/26/25 | Price Changed | $480,000 | +1.1% | $174 / Sq Ft |
| 05/29/2025 05/29/25 | For Sale | $475,000 | -- | $172 / Sq Ft |
Purchase History
| Date | Type | Sale Price | Title Company |
|---|---|---|---|
| Special Warranty Deed | $269,500 | None Available | |
| Special Warranty Deed | $586,500 | None Available |
Mortgage History
| Date | Status | Loan Amount | Loan Type |
|---|---|---|---|
| Open | $200,000 | VA |
Source: Canopy MLS (Canopy Realtor® Association)
MLS Number: 4262979
APN: 91530
- 7217 Kenyon Dr
- Anderson Plan at Villages of Denver
- Hudson Plan at Villages of Denver
- Ballenger Plan at Villages of Denver
- Columbia Plan at Villages of Denver
- Lehigh Plan at Villages of Denver
- 2022 Lenswood Ct
- 2028 Lenwood Ct
- 6308 Durango Way
- 7644 W Berkeley Rd
- 1753 N Carolina 16
- 3427 N Carolina 16
- 7200 Indigo Way
- 1990 Ambrose Way
- 7903 Smith Pond Dr
- 2344 Smith Cove Rd
- 6859 Lakecrest Ct
- 5170 Turtle Creek Dr
- 2656 Norman Isle Dr
- 1C Ventosa Dr
- 7266 Kenyon Dr
- 7203 Ogden Place
- 1539 Spruce Ln
- 1534 Spruce Ln
- 1649 Woods Ln
- 7879 Smith Pond Dr
- 2829 Sand Cove Ct
- 7946 Mariners Pointe Cir
- 4165 Canopy Creek Dr
- 2498 Tatum Rd
- 2516 Gallery Dr
- 3242 Treyson Dr
- 3214 Treyson Dr
- 1098 Winthrop Star Ln
- 1079 Beckstead Ct
- 4180 Garrison Grv Ln
- 5337 Cairo Ct
- 561 Larragan Dr
- 5014 Twin River Dr
- 5010 Twin River Dr






