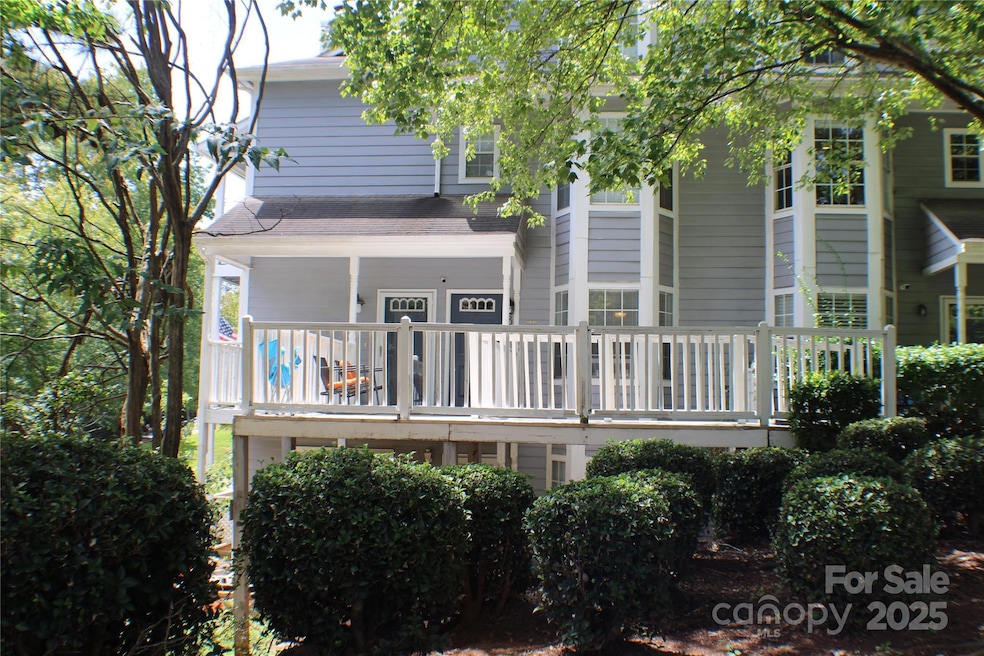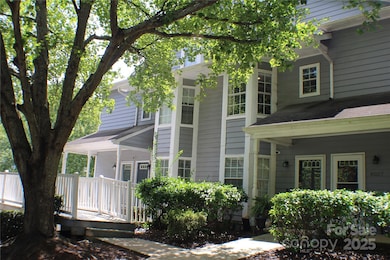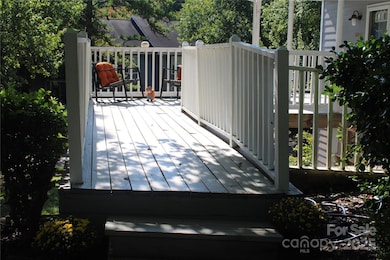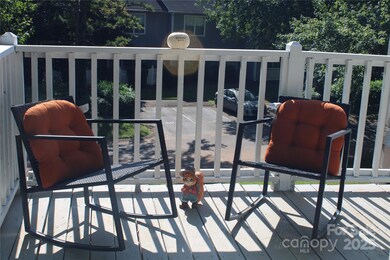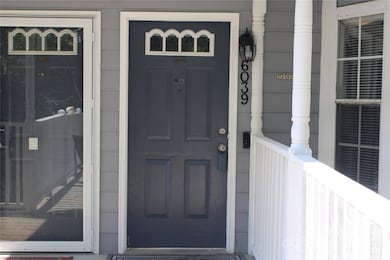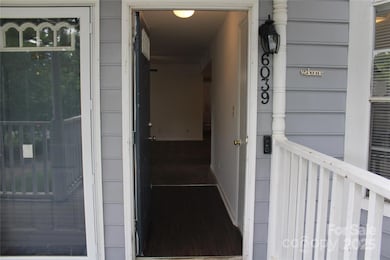6039 Treetop Ct Unit 6039 Charlotte, NC 28212
North Sharon Amity NeighborhoodEstimated payment $1,168/month
Highlights
- Wooded Lot
- Tennis Courts
- Cooling Available
- Lawn
- Walk-In Closet
- Entrance Foyer
About This Home
Charming 2-bedroom, 2 bath condo in a serene tree-lined community. Step into comfort and convenience with this beautifully maintained condo. Nestled in a peaceful, wooded neighborhood, this home offers a tranquil setting just minutes from Uptown Charlotte and major interstates I-85, I-485, I-277 and I-77.
Inside, you’ll find fresh paint throughout and an inviting foyer that opens to a bright, open-concept living area. The living room boasts a cozy gas fireplace and abundant natural light, The kitchen is a standout with a charming bay window, stainless steel appliances -including a gas stove-and ample cabinet space. The primary bedroom offers walki-in closet and a private ensuite bath with a stylish vanity and walki-in shower. The secondary bedroom is equally comfortable, with easy access to a full guest bath featuring a tub/shower combo. Good news...water, sewer and landscaping/lawn maintenance is all included in your HOA dues. Seller is very motivated..with an acceptable offer the Seller will pay six months of HOA dues.
Enjoy proximity to everyday essentials with nearby grocery options like Walmart, Food Lion and Aldi, pharmacy’s like CVS, Walgreens and Target, plus a variety of dining choices for those nights off from cooking. Want to take break from driving there are bus stops within walking distance. Enjoy those nice evenings sitting on your comfortable deck. This move-in-ready gem is a must see-schedule your showing today.
Listing Agent
Serengeti Real Estate LLC Brokerage Email: 1serengetire@gmail.com License #228205 Listed on: 08/23/2025
Property Details
Home Type
- Condominium
Year Built
- Built in 1985
Lot Details
- Wooded Lot
- Lawn
HOA Fees
- $185 Monthly HOA Fees
Parking
- 2 Parking Garage Spaces
Home Design
- Entry on the 1st floor
- Slab Foundation
- Hardboard
Interior Spaces
- 1,083 Sq Ft Home
- 1-Story Property
- Ceiling Fan
- Gas Log Fireplace
- Window Screens
- Entrance Foyer
- Living Room with Fireplace
- Storage
- Washer and Dryer
Kitchen
- Gas Oven
- Gas Range
- Range Hood
- Dishwasher
- Disposal
Flooring
- Carpet
- Vinyl
Bedrooms and Bathrooms
- 2 Main Level Bedrooms
- Walk-In Closet
- 2 Full Bathrooms
Home Security
Utilities
- Cooling Available
- Vented Exhaust Fan
- Heating System Uses Natural Gas
- Gas Water Heater
- Cable TV Available
Listing and Financial Details
- Assessor Parcel Number 133-101-52
Community Details
Overview
- Cedar Management Association, Phone Number (704) 644-8808
- Forest Ridge Subdivision
Recreation
- Tennis Courts
Security
- Storm Doors
Map
Home Values in the Area
Average Home Value in this Area
Tax History
| Year | Tax Paid | Tax Assessment Tax Assessment Total Assessment is a certain percentage of the fair market value that is determined by local assessors to be the total taxable value of land and additions on the property. | Land | Improvement |
|---|---|---|---|---|
| 2025 | -- | $169,828 | -- | $169,828 |
| 2024 | -- | $169,828 | -- | $169,828 |
| 2023 | $681 | $169,828 | $0 | $169,828 |
| 2022 | $681 | $70,600 | $0 | $70,600 |
| 2021 | $681 | $70,600 | $0 | $70,600 |
| 2020 | $681 | $70,600 | $0 | $70,600 |
| 2019 | $773 | $70,600 | $0 | $70,600 |
| 2018 | $617 | $41,400 | $15,000 | $26,400 |
| 2017 | $599 | $41,400 | $15,000 | $26,400 |
| 2016 | $589 | $41,400 | $15,000 | $26,400 |
| 2015 | $578 | $41,400 | $15,000 | $26,400 |
| 2014 | $571 | $57,200 | $15,000 | $42,200 |
Property History
| Date | Event | Price | List to Sale | Price per Sq Ft |
|---|---|---|---|---|
| 09/18/2025 09/18/25 | Price Changed | $175,500 | -1.7% | $162 / Sq Ft |
| 08/23/2025 08/23/25 | For Sale | $178,500 | -- | $165 / Sq Ft |
Purchase History
| Date | Type | Sale Price | Title Company |
|---|---|---|---|
| Warranty Deed | $53,500 | None Available | |
| Interfamily Deed Transfer | -- | -- |
Mortgage History
| Date | Status | Loan Amount | Loan Type |
|---|---|---|---|
| Open | $53,500 | Fannie Mae Freddie Mac |
Source: Canopy MLS (Canopy Realtor® Association)
MLS Number: 4295199
APN: 133-101-52
- 6041 Pinebark Ct Unit 6041
- 6011 Treetop Ct
- 6005 Pinebark Ct
- 5855 Amity Springs Dr Unit 5855
- 5514 Grafton Place
- 6041 Misty Way Ln
- 5812 Rock Hollow Dr
- 2851 Iron Gate Ln
- 5300 Glenbrier Dr
- 2911 Iron Gate Ln
- 6024 Sunrise Ct
- 1100 Jenkins Dr
- 5224 Amity Springs Dr Unit 5224
- 5215 Amity Springs Dr Unit 5215
- 1118 Jenkins Dr
- 3034 N Sharon Amity Rd
- 4609 Coronado Dr Unit C
- 6705 Easton Place
- 4601 Coronado Dr
- Alden 2245F Plan at Central Village at Eastland Yards - Single Family Homes
- 6003 Treetop Ct Unit .
- 6147 Winged Elm Ct
- 5600 Paces Glen Ave
- 5821 Reddman Rd
- 5826 Reddman Rd
- 5800 Albemarle Rd
- 5701 Central Ave Unit A1
- 5701 Central Ave Unit C1
- 5701 Central Ave Unit B1
- 5701 Central Ave
- 6520 Farmingdale Dr
- 5417 Albemarle Rd
- 6022 Farm Pond Ln
- 5923 Farm Pond Ln
- 6134 Wilora Lake Rd
- 6134 Wilora Lake Rd Unit The Wilora
- 6134 Wilora Lake Rd Unit The Kelston
- 6401 Woodbend Dr
- 6000 Regal Estate Ln
- 6320 Woodbend Dr
