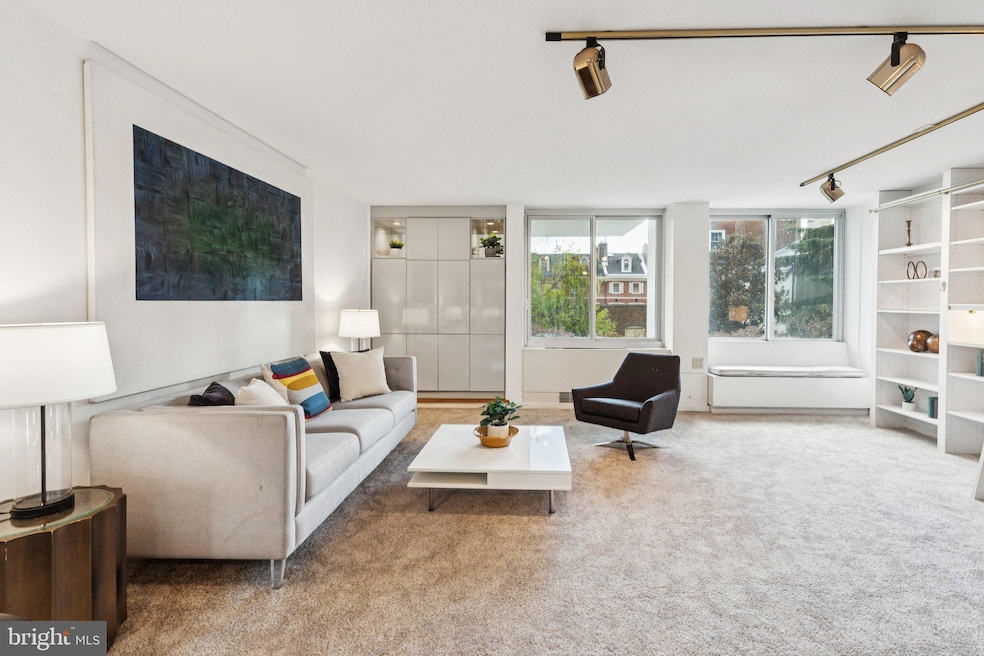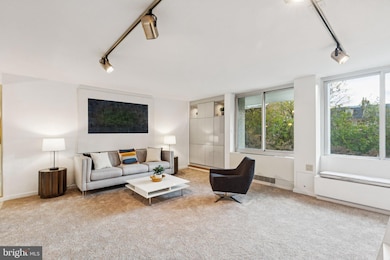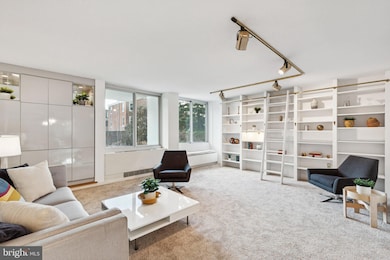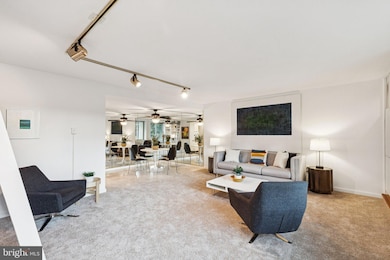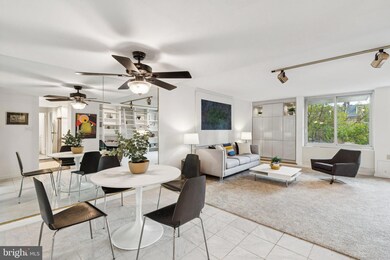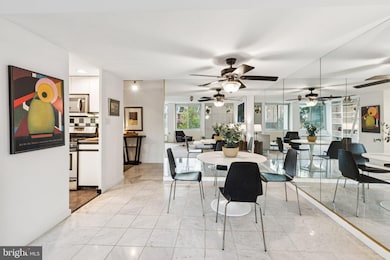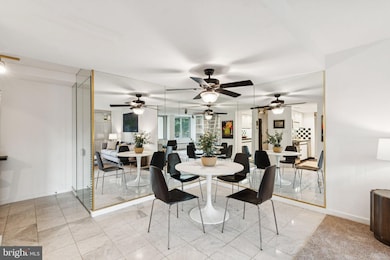Hopkinson House 604 36 S Washington Square Unit 105 Floor 1 Philadelphia, PA 19106
Washington Square West NeighborhoodEstimated payment $3,465/month
Highlights
- Roof Top Pool
- Traditional Floor Plan
- Galley Kitchen
- Parking Attendant
- Community Center
- 2-minute walk to Washington Square Park
About This Home
Welcome to the deluxe one-bedroom in the Hopkinson House, perfectly situated on Washington Square, with a view of the gorgeous landscaped patio. Step into a gracious entryway that sets the tone for the rest of the home. The large living area is warm and inviting, featuring custom built-in bookcases with a ladder, a window and brand-new carpeting. The adjacent dining area flows seamlessly from the galley kitchen, making entertaining easy and everyday living comfortable. The bedroom is generously sized, and the home is filled with outstanding closet space, including a rare cedar closet within a closet—a unique touch. Additional highlights include in-unit washer and dryer (offered in only limited units), fresh paint throughout, and thoughtful storage solutions that truly set this home apart. Residents of Hopkinson House enjoy a 24-hour front desk, secure entry, seasonal rooftop pool membership (additional fee required) with stunning city views, parking (valet and self park require an additonal fee), and the unbeatable convenience of Washington Square just outside your door. Enjoy walkable access to restaurants, cultural landmarks, shopping, and transit—all from the comfort of a well-managed, iconic Philadelphia residence.
Listing Agent
(215) 837-4151 Natalie.Kowalchuk@foxroach.com BHHS Fox & Roach At the Harper, Rittenhouse Square License #AB042059A Listed on: 11/20/2025

Co-Listing Agent
(215) 779-0302 budnick52@gmail.com BHHS Fox & Roach At the Harper, Rittenhouse Square
Open House Schedule
-
Sunday, November 23, 20252:00 to 3:30 pm11/23/2025 2:00:00 PM +00:0011/23/2025 3:30:00 PM +00:00Add to Calendar
Property Details
Home Type
- Condominium
Est. Annual Taxes
- $4,101
Year Built
- Built in 1973
HOA Fees
- $1,117 Monthly HOA Fees
Home Design
- Entry on the 1st floor
- Masonry
Interior Spaces
- 1,003 Sq Ft Home
- Property has 1 Level
- Traditional Floor Plan
- Built-In Features
Kitchen
- Galley Kitchen
- Gas Oven or Range
- Dishwasher
Bedrooms and Bathrooms
- 1 Main Level Bedroom
- Walk-In Closet
- 1 Full Bathroom
Laundry
- Laundry in unit
- Stacked Washer and Dryer
Parking
- Parking Fee
- Rented or Permit Required
- Parking Attendant
- Secure Parking
Pool
- Roof Top Pool
Schools
- Gen. George A. Mccall Middle School
Utilities
- Central Heating and Cooling System
- Natural Gas Water Heater
Listing and Financial Details
- Tax Lot 557
- Assessor Parcel Number 888050585
Community Details
Overview
- $2,234 Capital Contribution Fee
- Association fees include air conditioning, broadband, electricity, exterior building maintenance, gas, heat, laundry, management, sewer, snow removal, trash, water
- High-Rise Condominium
- Washington Sq Subdivision
Amenities
- Community Center
- Convenience Store
Recreation
Pet Policy
- Limit on the number of pets
- Pet Size Limit
- Cats Allowed
Security
- Security Service
Map
About Hopkinson House
Home Values in the Area
Average Home Value in this Area
Property History
| Date | Event | Price | List to Sale | Price per Sq Ft |
|---|---|---|---|---|
| 11/20/2025 11/20/25 | For Sale | $379,900 | -- | $379 / Sq Ft |
Source: Bright MLS
MLS Number: PAPH2560542
- 604 36 S Washington Square Unit 1505
- 604 36 S Washington Square Unit 1301
- 604 36 S Washington Square Unit 810
- 604 36 S Washington Square Unit 1015
- 604 36 S Washington Square Unit 1408
- 604 36 S Washington Square Unit 217
- 604 36 S Washington Square Unit 1313
- 604 36 S Washington Square Unit 2411
- 604 36 S Washington Square Unit 1712
- 604-36 36 S Washington Square Unit 1013
- 604 36 S Washington Square Unit 3114
- 604 36 S Washington Square Unit 913
- 604 36 S Washington Square Unit 1111
- 528 Manning Walk Unit 7
- 233 S 6th St Unit 603A
- 233 S 6th St Unit 2310F
- 233 S 6th St Unit 2009N
- 233 S 6th St Unit 305D
- 227 31 S 6th St Unit PH-W
- 223 S 6th St Unit 301
- 604 36 S Washington Square Unit 3013
- 604 36 S Washington Square Unit 1505
- 604 36 S Washington Square Unit 809
- 233 S 6th St Unit 1312B
- 233 S 6th St Unit 904E
- 727 Spruce St Unit 2F
- 510 Spruce St Unit 1R
- 206 W Washington Square Unit 1908
- 202 W Washington Square Unit 2901
- 202 W Washington Square Unit 2403
- 204 W Washington Square Unit 1802
- 204 W Washington Square Unit 2503
- 204 W Washington Square Unit 3201
- 204 W Washington Square Unit 2002
- 507 Cypress St
- 715 Pine St Unit 4
- 601 Walnut St
- 207 W Washington Square Unit 2801
- 205 W Washington Square Unit 2203
- 502 1/2 Delancey St Unit A
