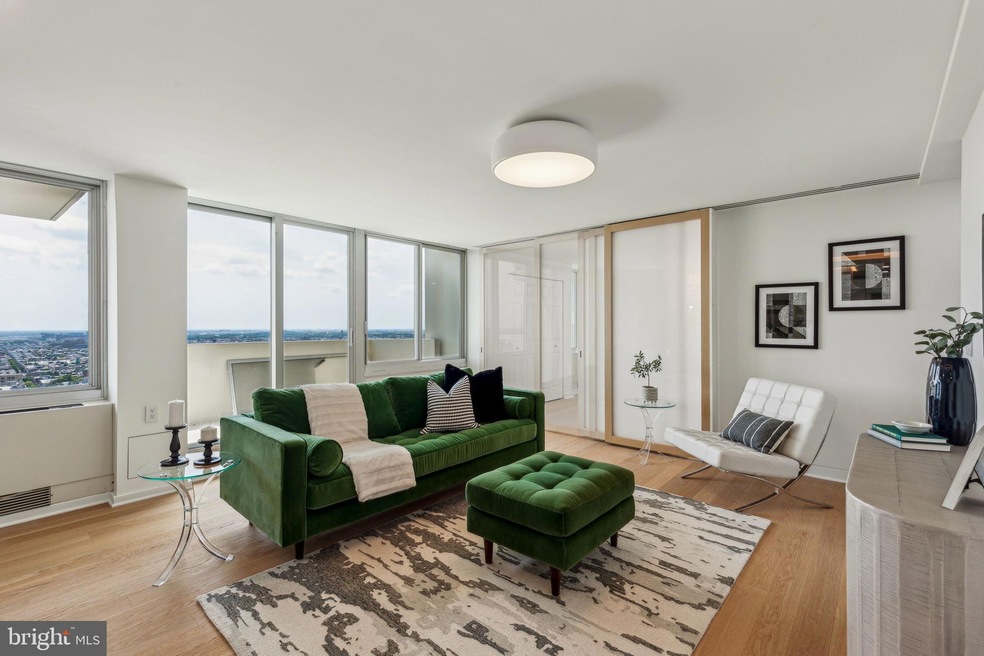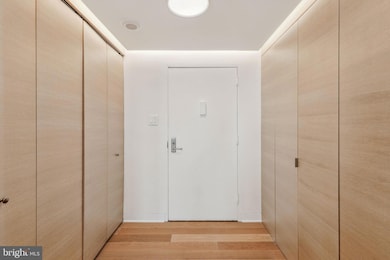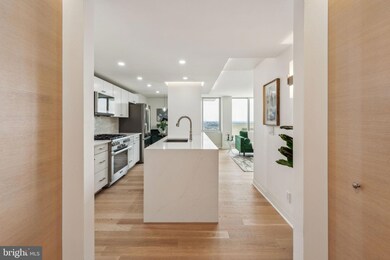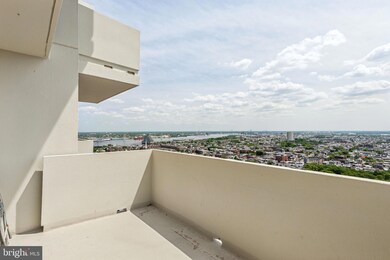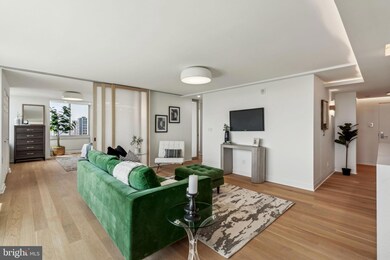
Hopkinson House 604 36 S Washington Square Unit 2917 Philadelphia, PA 19106
Washington Square West NeighborhoodHighlights
- Community Pool
- Central Air
- Cats Allowed
- Balcony
- Laundry Facilities
- 1-minute walk to Washington Square Park
About This Home
As of June 2025Completely renovated two bedroom with a private balcony boasting see-forever southern city views on a high floor of Hopkinson House. Be the first to live in this brand new, completely updated home featuring two bedrooms and one and a half bathrooms with spectacular views from oversized windows and a private balcony. Enter into a welcoming foyer with wood paneled closets that offer a walk-in pantry, a stacked Miele washer/dryer and a coat closet. Past the foyer is the light-filled great room with a wall of windows, open living room, separate open dining space, and sleek modern kitchen. The living room enjoys access to the private balcony, perfect for dining al fresco with views spanning from the Delaware River to the Center City skyline. The kitchen features flat panel white cabinetry, quartz countertops, tile backsplash, stainless steel Kraus sink with garbage disposal, large island with breakfast bar and waterfall countertop, and high-end stainless steel appliances including an LG refrigerator with water and ice dispenser, Miele oven and gas range, LG microwave, and a Miele dishwasher. The spacious primary bedroom boasts sunset views over the city skyline, a wall of custom built-in closets, and an ensuite half bathroom with modern wood vanity and black tile floor. The generously sized second bedroom has large windows with more spectacular views and excellent closet space. Both bedrooms enjoy use of a full hall bathroom with modern white floating vanity, glass-enclosed walk-in shower with marble inspired tilework, and a black tile floor. Additional home highlights include recessed lighting and brand new custom light fixtures, hardwood floors, stylish pocket doors with opaque glass for the bedrooms and bathrooms, and architectural ceiling details throughout. Residents of Hopkinson House enjoy a 24-hour doorman and on-site management. There is a seasonal rooftop pool with see-forever city views and valet parking in the building for an additional fee, subject to availability. Hopkinson House is in close proximity to many of the city's historic and cultural sites, some of the city's best shopping and dining and provides easy access to the Broad Street and Market Street office corridors, as well as 676, 95, Amtrak's 30th Street Station and the Philadelphia International Airport.
Last Agent to Sell the Property
Allan Domb Real Estate License #RB043135A Listed on: 05/27/2025
Property Details
Home Type
- Condominium
Est. Annual Taxes
- $6,629
Year Built
- Built in 1973
HOA Fees
- $1,254 Monthly HOA Fees
Home Design
- Masonry
Interior Spaces
- 1,200 Sq Ft Home
- Property has 1 Level
- Washer and Dryer Hookup
Bedrooms and Bathrooms
- 2 Main Level Bedrooms
Outdoor Features
Utilities
- Central Air
- Heating Available
Listing and Financial Details
- Tax Lot A166
- Assessor Parcel Number 888051082
Community Details
Overview
- $2,508 Capital Contribution Fee
- Association fees include pool(s)
- $70 Other Monthly Fees
- High-Rise Condominium
- Hopkinson House Community
- Washington Sq Subdivision
Amenities
- Laundry Facilities
Recreation
Pet Policy
- Limit on the number of pets
- Cats Allowed
Similar Homes in Philadelphia, PA
Home Values in the Area
Average Home Value in this Area
Property History
| Date | Event | Price | Change | Sq Ft Price |
|---|---|---|---|---|
| 06/26/2025 06/26/25 | Sold | $635,000 | +1.6% | $529 / Sq Ft |
| 06/01/2025 06/01/25 | Pending | -- | -- | -- |
| 05/27/2025 05/27/25 | For Sale | $625,000 | -- | $521 / Sq Ft |
Tax History Compared to Growth
Agents Affiliated with this Home
-
Allan Domb

Seller's Agent in 2025
Allan Domb
Allan Domb Real Estate
(215) 545-1500
38 in this area
400 Total Sales
-
Michael McCann

Buyer's Agent in 2025
Michael McCann
KW Empower
(215) 778-0901
48 in this area
1,747 Total Sales
-
Asa Kurland

Buyer Co-Listing Agent in 2025
Asa Kurland
KW Empower
(443) 690-7684
2 in this area
128 Total Sales
About Hopkinson House
Map
Source: Bright MLS
MLS Number: PAPH2482282
- 604 36 S Washington Square Unit 810
- 604 36 S Washington Square Unit 913
- 604 36 S Washington Square Unit 1111
- 604 36 S Washington Square Unit 2411
- 604 36 S Washington Square Unit 1404
- 604 36 S Washington Square Unit 113
- 604 36 S Washington Square Unit 1505
- 604 36 S Washington Square Unit 1408
- 604 36 S Washington Square Unit 1313
- 604 36 S Washington Square Unit 310
- 604 36 S Washington Square Unit 1301
- 528 Manning Walk Unit 7
- 233 S 6th St Unit 811D
- 233 S 6th St Unit 704E
- 233 S 6th St Unit 1412B
- 227 31 S 6th St Unit PH-W
- 241 S 6th St Unit 2205J
- 223 S 6th St Unit 302
- 223 S 6th St Unit 301
- 223 S 6th St Unit 601
