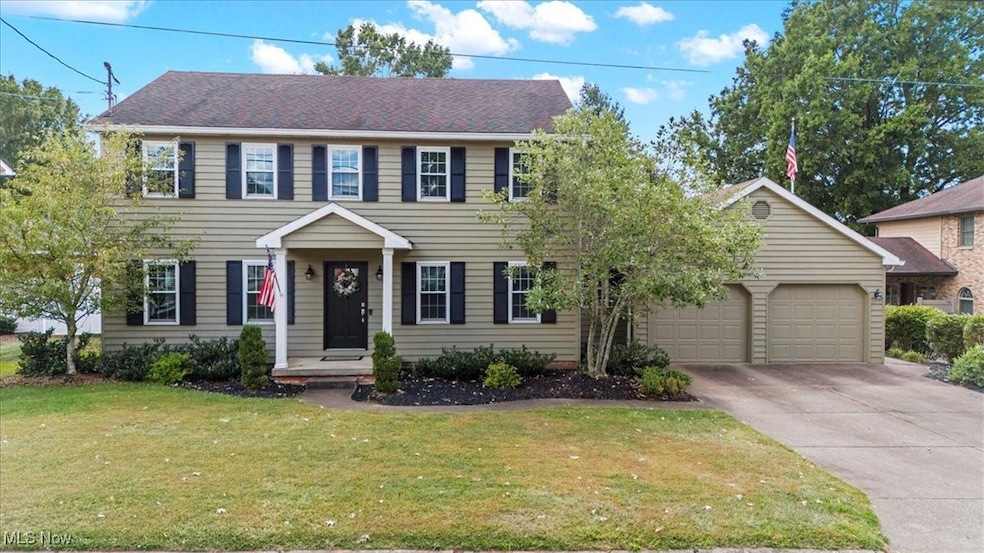604 51st St Vienna, WV 26105
Estimated payment $2,621/month
Highlights
- In Ground Pool
- Colonial Architecture
- No HOA
- Greenmont Elementary School Rated A-
- 1 Fireplace
- Screened Porch
About This Home
Step into your dream home with a recently renovated kitchen featuring sleek white cabinets and a spacious center island, perfect for family gatherings or casual meals. The welcoming layout seamlessly connects the family room to the open kitchen, while a charming sunroom invites you to enjoy your morning coffee in style. Upstairs, you'll find cozy bedrooms, including a master suite with a walk-in closet. The finished basement boasts new flooring, a full bathroom, and a versatile living area ideal for workouts or relaxation. Outside, dive into your private oasis with a beautiful pool surrounded by lush landscaping and a newer privacy fence. With brand new heating and air installed just two months ago, this meticulously maintained home is ready for you to move in and make it your own!
Listing Agent
PMC Realty Services Brokerage Email: 304-485-8000, jared@pmc-realtyservices.com License #210301357 Listed on: 09/08/2025

Home Details
Home Type
- Single Family
Est. Annual Taxes
- $2,671
Year Built
- Built in 1984 | Remodeled
Lot Details
- 8,324 Sq Ft Lot
- Back Yard Fenced
Parking
- 2 Car Garage
- Driveway
Home Design
- Colonial Architecture
- Asphalt Roof
- Cedar Siding
- Cedar
Interior Spaces
- 2-Story Property
- Built-In Features
- 1 Fireplace
- Screened Porch
- Kitchen Island
- Finished Basement
Bedrooms and Bathrooms
- 4 Bedrooms
- 3.5 Bathrooms
Pool
- In Ground Pool
- Pool Cover
Utilities
- Forced Air Heating and Cooling System
- Heating System Uses Gas
Community Details
- No Home Owners Association
- Stone Sub Subdivision
Listing and Financial Details
- Assessor Parcel Number 10-19-00820000
Map
Home Values in the Area
Average Home Value in this Area
Tax History
| Year | Tax Paid | Tax Assessment Tax Assessment Total Assessment is a certain percentage of the fair market value that is determined by local assessors to be the total taxable value of land and additions on the property. | Land | Improvement |
|---|---|---|---|---|
| 2024 | $2,842 | $192,840 | $23,220 | $169,620 |
| 2023 | $2,671 | $181,740 | $22,440 | $159,300 |
| 2022 | $2,306 | $177,060 | $21,720 | $155,340 |
| 2021 | $2,225 | $170,760 | $21,300 | $149,460 |
| 2020 | $2,153 | $165,480 | $20,220 | $145,260 |
| 2019 | $2,450 | $161,520 | $20,220 | $141,300 |
| 2018 | $2,469 | $159,360 | $20,220 | $139,140 |
| 2017 | $2,396 | $153,960 | $20,220 | $133,740 |
| 2016 | $2,233 | $151,860 | $20,220 | $131,640 |
| 2015 | $2,179 | $148,080 | $19,860 | $128,220 |
| 2014 | $2,124 | $144,780 | $19,260 | $125,520 |
Property History
| Date | Event | Price | Change | Sq Ft Price |
|---|---|---|---|---|
| 09/08/2025 09/08/25 | For Sale | $450,000 | -- | $132 / Sq Ft |
Source: MLS Now
MLS Number: 5154865
APN: 10-19-00820000
- 600 47th St
- 908 51st St
- 405 47th Place
- 4615 8th Ave
- 5505 6th Ave
- 4604 7th Ave
- 5607 Grand Central Ave
- 1103 Greenmont Cir
- 4 Rivercrest
- 203 57th St
- 5123 Glenbrook Dr
- 1023 51st St
- 4109 Grand Central Ave
- 5215 Glenbrook Dr
- 5203 Glenbrook Dr
- 900 41st St
- 116 Falling Waters Dr
- 1405 Greenmont Hills Dr
- 310 39th St
- 3908 River Rd
- 1003 28th St
- 2305 16th Ave Unit 1
- 1012 18th St
- 1205 9th St
- 824 Lakeview Dr
- 3850 Central Ave
- 720 29th St
- 1609 Hill St
- 500 13th St
- 1026 Avery St
- 1026 Avery St
- 3405 25th St
- 1020 Avery St
- 1020 Avery St
- 477 Burnt Hill Rd Unit 1
- 813 Brentwood Dr
- 2ND Avery Ct Unit 2A
- 705 Hall St Unit 2
- 147 Chateau Hills
- 1415 Lancaster St






