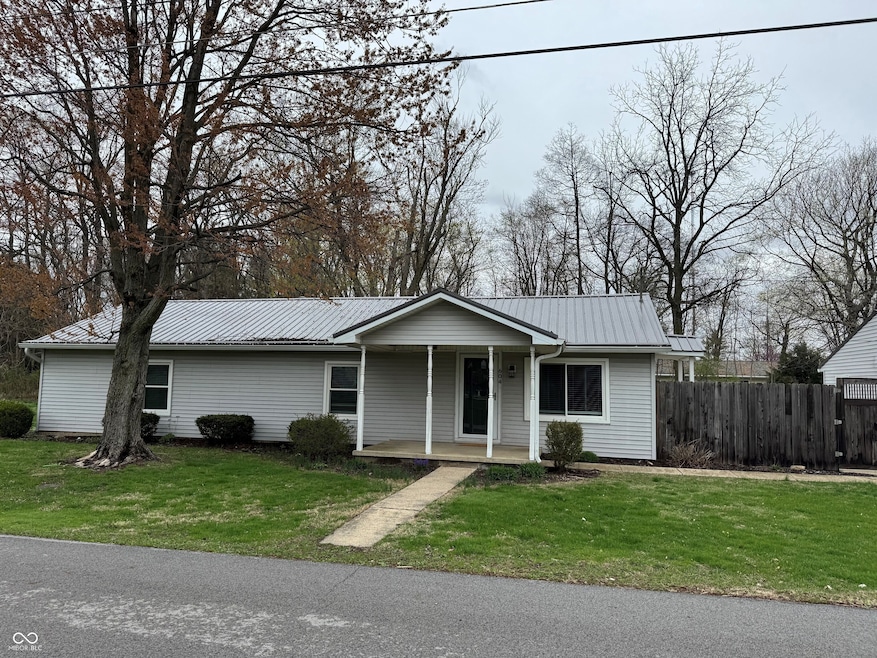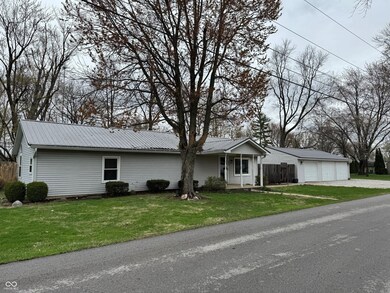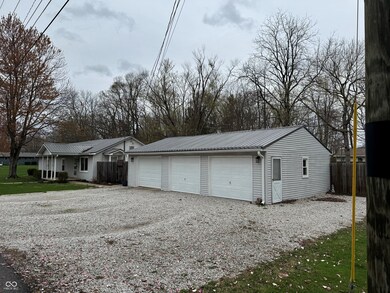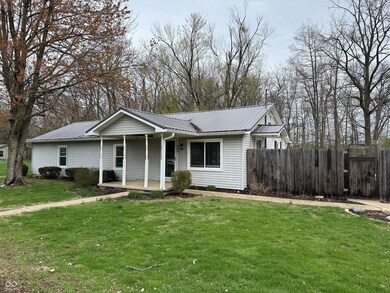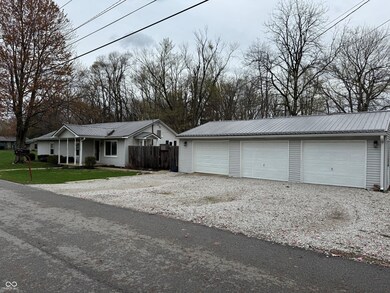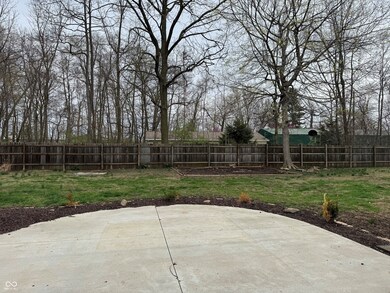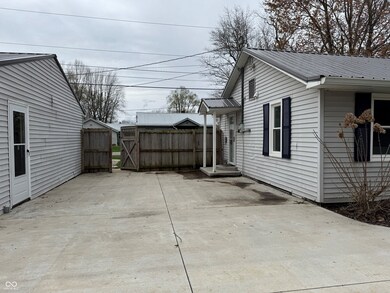
604 8th St Crawfordsville, IN 47933
Highlights
- Updated Kitchen
- Deck
- Ranch Style House
- Mature Trees
- Vaulted Ceiling
- No HOA
About This Home
As of May 2025Charming 2-Bedroom Home with Spacious Garage and Private Yard This delightful 2-bedroom, 1-bathroom home that combines comfort, functionality, and style. Perfectly designed for modern living, this property features a spacious family room and a separate living room, offering plenty of space for relaxation and entertainment. A dedicated office space makes it easy to work from home or study in a quiet environment. The eat-in kitchen provides a cozy convenient spot for meals. Step outside from the family room to a large, fully fenced-in yard, ideal for outdoor gatherings, pets, or simply enjoying the fresh air. The new patio is the perfect place to unwind or entertain guests. For those in need of extra storage, the impressive 3-car garage offers ample space. With its updated features, this home offers both comfort and convenience in a prime location.
Last Agent to Sell the Property
F.C. Tucker West Central Brokerage Email: melissanfct@gmail.com License #RB16000481 Listed on: 04/14/2025

Last Buyer's Agent
Cooper Tarter
Keller Williams-Morrison

Home Details
Home Type
- Single Family
Est. Annual Taxes
- $1,438
Year Built
- Built in 1950 | Remodeled
Lot Details
- 0.4 Acre Lot
- Mature Trees
Parking
- 3 Car Detached Garage
Home Design
- Ranch Style House
- Block Foundation
- Vinyl Siding
Interior Spaces
- 1,320 Sq Ft Home
- Woodwork
- Vaulted Ceiling
- Paddle Fans
- Vinyl Clad Windows
- Utility Room
- Laundry Room
- Vinyl Flooring
Kitchen
- Updated Kitchen
- Eat-In Kitchen
- Gas Oven
- Dishwasher
Bedrooms and Bathrooms
- 2 Bedrooms
- 1 Full Bathroom
Outdoor Features
- Deck
- Patio
- Shed
Schools
- Crawfordsville Middle School
- Crawfordsville Sr High School
Utilities
- Iron Water Filter
- Gas Water Heater
Community Details
- No Home Owners Association
- Sunrise Subdivision
Listing and Financial Details
- Tax Lot 34-35
- Assessor Parcel Number 540732113064000030
- Seller Concessions Not Offered
Ownership History
Purchase Details
Home Financials for this Owner
Home Financials are based on the most recent Mortgage that was taken out on this home.Purchase Details
Home Financials for this Owner
Home Financials are based on the most recent Mortgage that was taken out on this home.Similar Homes in Crawfordsville, IN
Home Values in the Area
Average Home Value in this Area
Purchase History
| Date | Type | Sale Price | Title Company |
|---|---|---|---|
| Quit Claim Deed | -- | None Listed On Document | |
| Warranty Deed | -- | None Available |
Mortgage History
| Date | Status | Loan Amount | Loan Type |
|---|---|---|---|
| Previous Owner | $88,031 | New Conventional | |
| Previous Owner | $30,397 | Credit Line Revolving | |
| Previous Owner | $84,660 | FHA |
Property History
| Date | Event | Price | Change | Sq Ft Price |
|---|---|---|---|---|
| 05/02/2025 05/02/25 | Sold | $180,000 | -9.8% | $136 / Sq Ft |
| 04/15/2025 04/15/25 | Pending | -- | -- | -- |
| 04/14/2025 04/14/25 | For Sale | $199,500 | -- | $151 / Sq Ft |
Tax History Compared to Growth
Tax History
| Year | Tax Paid | Tax Assessment Tax Assessment Total Assessment is a certain percentage of the fair market value that is determined by local assessors to be the total taxable value of land and additions on the property. | Land | Improvement |
|---|---|---|---|---|
| 2024 | $1,703 | $142,300 | $31,900 | $110,400 |
| 2023 | $1,438 | $129,100 | $25,600 | $103,500 |
| 2022 | $1,360 | $117,100 | $25,600 | $91,500 |
| 2021 | $1,200 | $105,700 | $25,600 | $80,100 |
| 2020 | $1,123 | $107,900 | $25,600 | $82,300 |
| 2019 | $793 | $90,000 | $25,600 | $64,400 |
| 2018 | $660 | $87,800 | $21,700 | $66,100 |
| 2017 | $647 | $85,300 | $21,700 | $63,600 |
| 2016 | $320 | $82,000 | $21,700 | $60,300 |
| 2014 | $244 | $80,200 | $21,700 | $58,500 |
| 2013 | $244 | $81,100 | $21,700 | $59,400 |
Agents Affiliated with this Home
-
Melissa Norman
M
Seller's Agent in 2025
Melissa Norman
F.C. Tucker West Central
(765) 918-4132
16 Total Sales
-
C
Buyer's Agent in 2025
Cooper Tarter
Keller Williams-Morrison
Map
Source: MIBOR Broker Listing Cooperative®
MLS Number: 22031583
APN: 54-07-32-113-064.000-030
- 602 Valley Dr
- 0 North Dr
- 909 Kentucky St
- 608 E Main St
- TBD U S 231
- 807 E Main St
- 306 W North St
- 202 Woodlawn Place
- 408 E Wabash Ave
- 315 W North St
- 1210 E Main St
- 309 Old Mill Trace
- 519 E Wabash Ave
- 1212 E Main St
- 1013 E Pike St
- 415 E Wabash Ave
- 114 N Grant Ave
- 407 E Wabash Ave
- 313 E Wabash Ave
- 512 E Jefferson St
