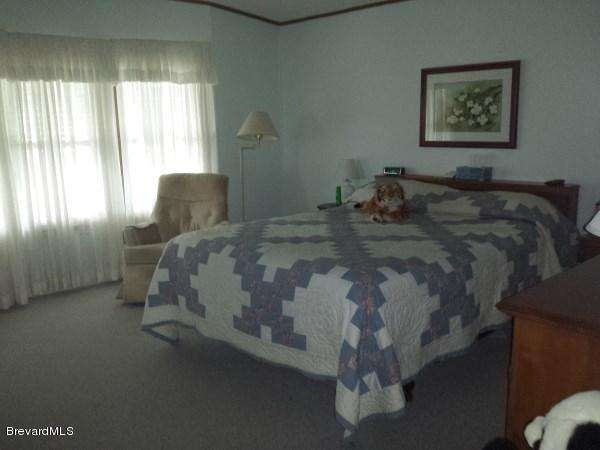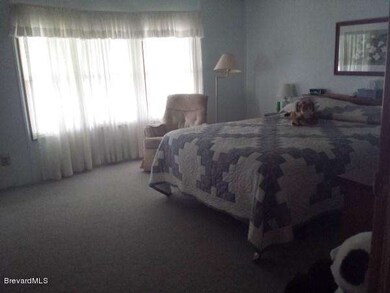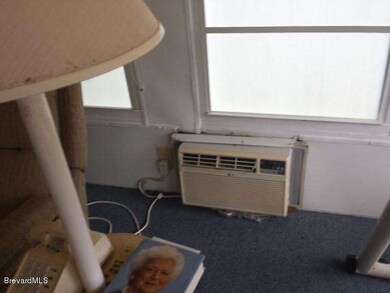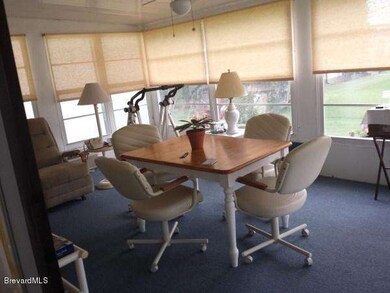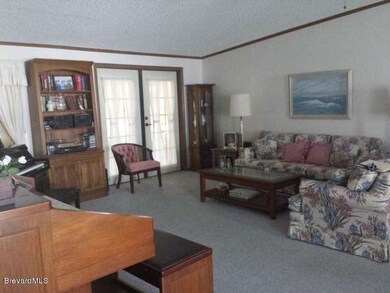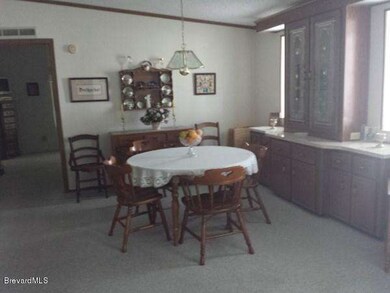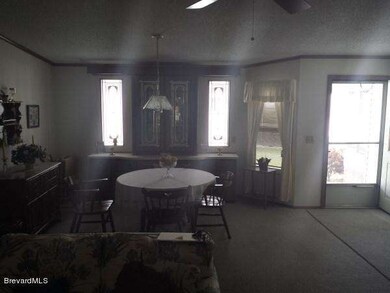
604 Amaryllis Dr Sebastian, FL 32976
Barefoot Bay NeighborhoodHighlights
- 0.26 Acre Lot
- Community Pool
- Skylights
- Vaulted Ceiling
- Double Oven
- Tile Flooring
About This Home
As of June 2024Well Maintained 1990 Jacobsen with 1,784 square feet plus 2 raised glass porches, one open patio, one covered patio, on a double lot, lot's of storage, irrigation on a well, double wall ovens, glass top stove, tie downs updated in 2012, new vapor barrier in 2012, energy efficient hot water heater (1 yr old), newer low E double pain windows, roof 2005, Berber carpet in LV, DR, Master BDrm, Tile kitchen, wood laminate family room, skylights in KT & Baths, interior laundry rm, extra large wall pantry, finished drywall in living areas, and so much more...too much to list it all! Social membership fee at close of escrow $527.18.
Last Agent to Sell the Property
Barefoot Bay Realty License #3200865 Listed on: 09/14/2015
Property Details
Home Type
- Manufactured Home
Est. Annual Taxes
- $1,494
Year Built
- Built in 1990
Lot Details
- 0.26 Acre Lot
- North Facing Home
HOA Fees
- $57 Monthly HOA Fees
Parking
- 1 Carport Space
Home Design
- Shingle Roof
- Vinyl Siding
- Stucco
Interior Spaces
- 1,784 Sq Ft Home
- Vaulted Ceiling
- Skylights
Kitchen
- Double Oven
- Microwave
- Dishwasher
Flooring
- Carpet
- Laminate
- Tile
- Vinyl
Bedrooms and Bathrooms
- 3 Bedrooms
- Split Bedroom Floorplan
- 3 Full Bathrooms
Laundry
- Dryer
- Washer
Schools
- Sunrise Elementary School
- Southwest Middle School
- Bayside High School
Mobile Home
- Manufactured Home
Listing and Financial Details
- Assessor Parcel Number 30-38-10-Jt-00074.0-0031.00
Community Details
Overview
- Barefoot Bay Recreation Association
- Barefoot Bay Unit 2 Part 11 Subdivision
Recreation
- Community Pool
Similar Homes in Sebastian, FL
Home Values in the Area
Average Home Value in this Area
Property History
| Date | Event | Price | Change | Sq Ft Price |
|---|---|---|---|---|
| 07/01/2025 07/01/25 | Price Changed | $280,000 | -3.4% | $157 / Sq Ft |
| 05/23/2025 05/23/25 | For Sale | $290,000 | +0.3% | $163 / Sq Ft |
| 06/18/2024 06/18/24 | Sold | $289,000 | 0.0% | $162 / Sq Ft |
| 03/15/2024 03/15/24 | For Sale | $289,000 | +147.0% | $162 / Sq Ft |
| 10/26/2015 10/26/15 | Sold | $117,000 | 0.0% | $66 / Sq Ft |
| 09/09/2015 09/09/15 | Pending | -- | -- | -- |
| 09/09/2015 09/09/15 | For Sale | $117,000 | -- | $66 / Sq Ft |
Tax History Compared to Growth
Agents Affiliated with this Home
-
Sonia Perry

Seller's Agent in 2025
Sonia Perry
Robert Slack LLC
(772) 323-8070
3 in this area
26 Total Sales
-
Becky Boncek

Seller's Agent in 2024
Becky Boncek
RE/MAX
(772) 913-3412
318 in this area
517 Total Sales
-
Geraldine Mize
G
Seller's Agent in 2015
Geraldine Mize
Barefoot Bay Realty
(772) 663-0064
65 in this area
75 Total Sales
Map
Source: Space Coast MLS (Space Coast Association of REALTORS®)
MLS Number: 734873
APN: 30-38-10-JT-00074.0-0031.00
- 7534 Montauk Ave Unit U15
- 7621 Niantic Ave Unit T7
- 703 Draco Dr
- 104 Caladium Ct Unit 2
- 7674 Niantic Ave Unit V3
- 614 Hyacinth Cir
- 7648 Kyak Ct Unit Q16
- 1205 Gardenia Dr
- 1205 Gardenia Dr
- 1213 Gardenia Dr
- 623 Hyacinth Cir
- 637 Wedelia Dr
- 616 Oleander Cir
- 631 Hyacinth Cir
- 5361 Bison St Unit P19
- 701 Gladiolus Dr
- 637 Hyacinth Cir
- 1244 Gardenia Dr
- 804 Waterway Dr
- 641 Hyacinth Cir
